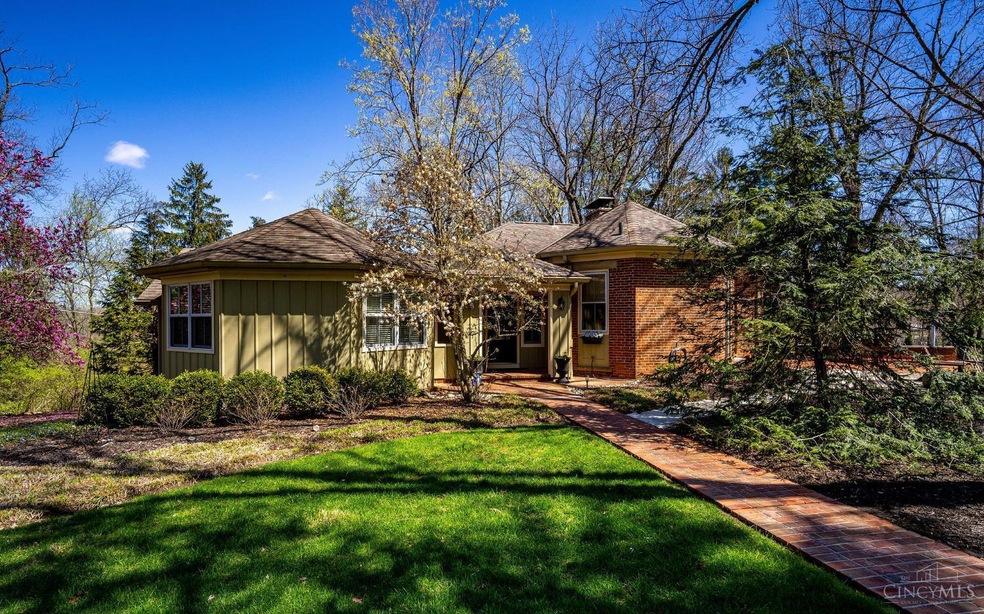5270 Morning Sun Rd Oxford, OH 45056
Estimated payment $4,477/month
Highlights
- Gourmet Kitchen
- View of Trees or Woods
- Partially Wooded Lot
- Sitting Area In Primary Bedroom
- 2.89 Acre Lot
- Cathedral Ceiling
About This Home
Enter through the gates of the private grounds to this treasured historic Oxford home. This 4 bedroom home has a first floor ensuite bedroom with den and 3 lower walkout bedrooms with terraces. Don't miss the carriage house which is a separate and fully functioning 1 bedroom guest house complete with full kitchen. This space is ideal for a mother-in- law suite or in its current use as a very popular short term rental. Step inside the main house to find one of the most unique homes you'll ever see. Each room is octagonally designed and features a large colonial fireplace, leaded glass transoms, tall windows and beautiful built-ins. The 19th century charm meets modern amenities with a gourmet kitchen centering around an oval granite island, heated tile bathroom floors and newly upgraded 4 car garage. Located adjoining Miami University, the 3 acre wooded lot provides country privacy and ambiance within the city limits of Oxford. Walk to campus or Uptown Oxford.
Home Details
Home Type
- Single Family
Est. Annual Taxes
- $5,774
Year Built
- Built in 1889
Lot Details
- 2.89 Acre Lot
- Partially Wooded Lot
Parking
- 4 Car Detached Garage
- Garage Door Opener
- Driveway
Home Design
- Brick Exterior Construction
- Stone Foundation
- Shingle Roof
Interior Spaces
- 2,874 Sq Ft Home
- 1-Story Property
- Woodwork
- Cathedral Ceiling
- Ceiling Fan
- Recessed Lighting
- Wood Burning Fireplace
- Double Hung Windows
- French Doors
- Panel Doors
- Living Room with Fireplace
- Views of Woods
Kitchen
- Gourmet Kitchen
- Oven or Range
- Microwave
- Dishwasher
- Kitchen Island
- Disposal
Flooring
- Wood
- Tile
Bedrooms and Bathrooms
- 4 Bedrooms
- Sitting Area In Primary Bedroom
- Bathtub with Shower
Finished Basement
- Walk-Out Basement
- Basement Fills Entire Space Under The House
Home Security
- Home Security System
- Fire and Smoke Detector
Outdoor Features
- Patio
Utilities
- Forced Air Heating and Cooling System
- Heating System Uses Gas
- Gas Water Heater
- Water Softener
- Cable TV Available
Community Details
- No Home Owners Association
Map
Home Values in the Area
Average Home Value in this Area
Tax History
| Year | Tax Paid | Tax Assessment Tax Assessment Total Assessment is a certain percentage of the fair market value that is determined by local assessors to be the total taxable value of land and additions on the property. | Land | Improvement |
|---|---|---|---|---|
| 2024 | $7,965 | $215,920 | $29,270 | $186,650 |
| 2023 | $7,643 | $215,920 | $29,270 | $186,650 |
| 2022 | $5,890 | $151,490 | $29,270 | $122,220 |
| 2021 | $5,607 | $151,490 | $29,270 | $122,220 |
| 2020 | $5,863 | $151,490 | $29,270 | $122,220 |
| 2019 | $5,717 | $140,190 | $27,190 | $113,000 |
| 2018 | $5,724 | $140,190 | $27,190 | $113,000 |
| 2017 | $5,146 | $140,190 | $27,190 | $113,000 |
| 2016 | $4,815 | $126,910 | $27,190 | $99,720 |
| 2015 | $4,601 | $119,370 | $27,190 | $92,180 |
| 2014 | $2,666 | $119,370 | $27,190 | $92,180 |
| 2013 | $2,666 | $67,910 | $27,190 | $40,720 |
Property History
| Date | Event | Price | Change | Sq Ft Price |
|---|---|---|---|---|
| 08/11/2025 08/11/25 | Pending | -- | -- | -- |
| 07/28/2025 07/28/25 | Price Changed | $750,000 | 0.0% | $261 / Sq Ft |
| 07/28/2025 07/28/25 | For Sale | $750,000 | -3.2% | $261 / Sq Ft |
| 07/08/2025 07/08/25 | Pending | -- | -- | -- |
| 06/06/2025 06/06/25 | For Sale | $775,000 | +44.9% | $270 / Sq Ft |
| 08/31/2014 08/31/14 | Off Market | $535,000 | -- | -- |
| 06/02/2014 06/02/14 | Sold | $535,000 | -2.6% | $186 / Sq Ft |
| 03/31/2014 03/31/14 | Pending | -- | -- | -- |
| 03/25/2014 03/25/14 | For Sale | $549,000 | -- | $191 / Sq Ft |
Purchase History
| Date | Type | Sale Price | Title Company |
|---|---|---|---|
| Deed | -- | None Listed On Document | |
| Deed | -- | None Listed On Document | |
| Interfamily Deed Transfer | -- | Prodigy Title Agency | |
| Fiduciary Deed | $535,000 | Prodigy Title Agency | |
| Interfamily Deed Transfer | -- | None Available | |
| Deed | $175,000 | -- |
Mortgage History
| Date | Status | Loan Amount | Loan Type |
|---|---|---|---|
| Open | $541,900 | New Conventional | |
| Closed | $541,900 | New Conventional | |
| Previous Owner | $36,045 | Credit Line Revolving | |
| Previous Owner | $169,000 | Unknown | |
| Previous Owner | $175,000 | Adjustable Rate Mortgage/ARM | |
| Previous Owner | $150,000 | Credit Line Revolving | |
| Previous Owner | $70,000 | Unknown |
Source: MLS of Greater Cincinnati (CincyMLS)
MLS Number: 1843672
APN: H4100-032-000-001
- 418 University Ave
- 435 Lincoln Ave
- 115 W Sycamore St
- 327 N College Ave
- 136 N Ridge Dr
- 138 N Ridge Dr
- 140 Northridge Dr
- 108 W Vine St
- 48 Indian Cove Cir
- 218 W Vine St
- 335 N Locust St
- 5633 Somerville Rd
- 5706 Forest Ridge Dr
- 112 S Elm St
- 5301 Hillcrest Dr
- 118 S Elm St
- 5361 Hillcrest Dr
- 5385 Hillcrest Dr
- 5300 Hester Rd
- 5700 Forest Ridge Dr







