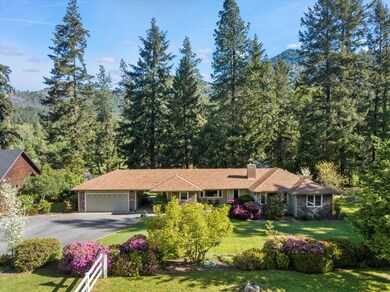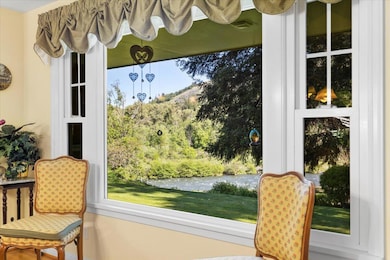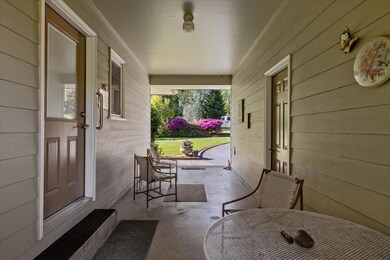5270 Rogue River Hwy Grants Pass, OR 97527
Estimated payment $5,551/month
Highlights
- Accessory Dwelling Unit (ADU)
- Stables
- RV Access or Parking
- Barn
- Horse Property
- River View
About This Home
Don't miss the chance to own the property once belonging to Clark Gable! This remarkable estate, held by the same family for over 60 years, offers a flat, horse-friendly sanctuary that's truly a once-in-a-lifetime opportunity. Among its many features are potential subdivision possibilities, breathtaking river views both inside and outside the home, structures naturally clear of both 100 and 500-year FEMA floodplains, horse stalls, a charming walking bridge, a Koi pond, a 13 GPM well, and irrigation rights. And that's just scratching the surface! The property includes a 1823 sqft rancher, and a 700 sqft detached guesthouse(ADU), both strategically situated well off the road to maximize views and privacy. With 200ft of riverfront, the Rogue River steals the show, making this a must-see for any discerning buyer.
Home Details
Home Type
- Single Family
Est. Annual Taxes
- $3,827
Year Built
- Built in 1953
Lot Details
- 5.6 Acre Lot
- River Front
- Fenced
- Landscaped
- Level Lot
- Garden
- Property is zoned RR1, RR1
Parking
- 2 Car Attached Garage
- Shared Driveway
- RV Access or Parking
Home Design
- Craftsman Architecture
- Pillar, Post or Pier Foundation
- Block Foundation
- Frame Construction
- Composition Roof
Interior Spaces
- 2,523 Sq Ft Home
- 1-Story Property
- Ceiling Fan
- Gas Fireplace
- Double Pane Windows
- Vinyl Clad Windows
- Mud Room
- Living Room
- Home Office
- River Views
Kitchen
- Eat-In Kitchen
- Cooktop with Range Hood
- Microwave
- Dishwasher
Flooring
- Wood
- Carpet
Bedrooms and Bathrooms
- 4 Bedrooms
Laundry
- Laundry Room
- Dryer
- Washer
Home Security
- Carbon Monoxide Detectors
- Fire and Smoke Detector
Outdoor Features
- Horse Property
- Deck
- Patio
- Shed
Additional Homes
- Accessory Dwelling Unit (ADU)
- 700 SF Accessory Dwelling Unit
Schools
- Fruitdale Elementary School
- Lorna Byrne Middle School
- Hidden Valley High School
Farming
- Barn
- 3 Irrigated Acres
- Pasture
Horse Facilities and Amenities
- Stables
Utilities
- Central Air
- Heating System Uses Natural Gas
- Heat Pump System
- Irrigation Water Rights
- Well
- Septic Tank
Community Details
- No Home Owners Association
Listing and Financial Details
- Assessor Parcel Number R315781
Map
Home Values in the Area
Average Home Value in this Area
Tax History
| Year | Tax Paid | Tax Assessment Tax Assessment Total Assessment is a certain percentage of the fair market value that is determined by local assessors to be the total taxable value of land and additions on the property. | Land | Improvement |
|---|---|---|---|---|
| 2025 | $3,827 | $533,820 | -- | -- |
| 2024 | $3,827 | $518,280 | -- | -- |
| 2023 | $3,222 | $503,190 | $0 | $0 |
| 2022 | $3,152 | $488,540 | -- | -- |
| 2021 | $2,954 | $474,320 | $0 | $0 |
| 2020 | $3,082 | $460,510 | $0 | $0 |
| 2019 | $2,957 | $447,100 | $0 | $0 |
| 2018 | $2,998 | $434,080 | $0 | $0 |
| 2017 | $2,997 | $421,440 | $0 | $0 |
| 2016 | $2,536 | $409,170 | $0 | $0 |
| 2015 | $2,426 | $393,750 | $0 | $0 |
| 2014 | $2,454 | $397,260 | $0 | $0 |
Property History
| Date | Event | Price | List to Sale | Price per Sq Ft |
|---|---|---|---|---|
| 07/16/2025 07/16/25 | Price Changed | $999,500 | -11.1% | $396 / Sq Ft |
| 06/16/2025 06/16/25 | Price Changed | $1,124,900 | -2.2% | $446 / Sq Ft |
| 05/14/2025 05/14/25 | Price Changed | $1,149,900 | -2.1% | $456 / Sq Ft |
| 03/17/2025 03/17/25 | Price Changed | $1,174,900 | -2.1% | $466 / Sq Ft |
| 08/29/2024 08/29/24 | Price Changed | $1,199,900 | -4.0% | $476 / Sq Ft |
| 07/26/2024 07/26/24 | Price Changed | $1,250,000 | -3.8% | $495 / Sq Ft |
| 05/13/2024 05/13/24 | For Sale | $1,300,000 | -- | $515 / Sq Ft |
Purchase History
| Date | Type | Sale Price | Title Company |
|---|---|---|---|
| Quit Claim Deed | -- | None Available |
Source: Oregon Datashare
MLS Number: 220182408
APN: R315781
- 4490 Averill Dr
- 4402 Averill Dr
- 4990 Rogue River Hwy
- 4400 Foothill Blvd
- 4521 Averill Dr
- 4489 Averill Dr
- 177 Savage Creek Rd
- 251 W Savage Creek Rd
- 198 Gordon Way N
- 459 Savage Creek Rd
- 373 Savage Creek Rd
- 3840 Almar Rd
- 379 Savage Creek Rd
- 5050 Foothill Blvd
- 7001 Rogue River Hwy Unit 16
- 7015 Rogue River Hwy
- 4980 Foothill Blvd
- 3307 Pearce Park Rd
- 3039 Pearce Park Rd
- 988 Savage Creek Rd
- 1100 Fruitdale Dr
- 1337 SW Foundry St Unit B
- 53 SW Eastern Ave Unit 53
- 55 SW Eastern Ave Unit 55
- 3101 Williams Hwy
- 2087 Upper River Rd
- 6554 Or-238 Unit ID1337818P
- 700 N Haskell St
- 1125 Annalise St
- 2642 W Main St
- 835 Overcup St
- 237 E McAndrews Rd
- 534 Hamilton St
- 534 Hamilton St
- 302 Maple St Unit 4
- 1801 Poplar Dr
- 520 N Bartlett St
- 1661 S Columbus Ave
- 406 W Main St
- 518 N Riverside Ave







