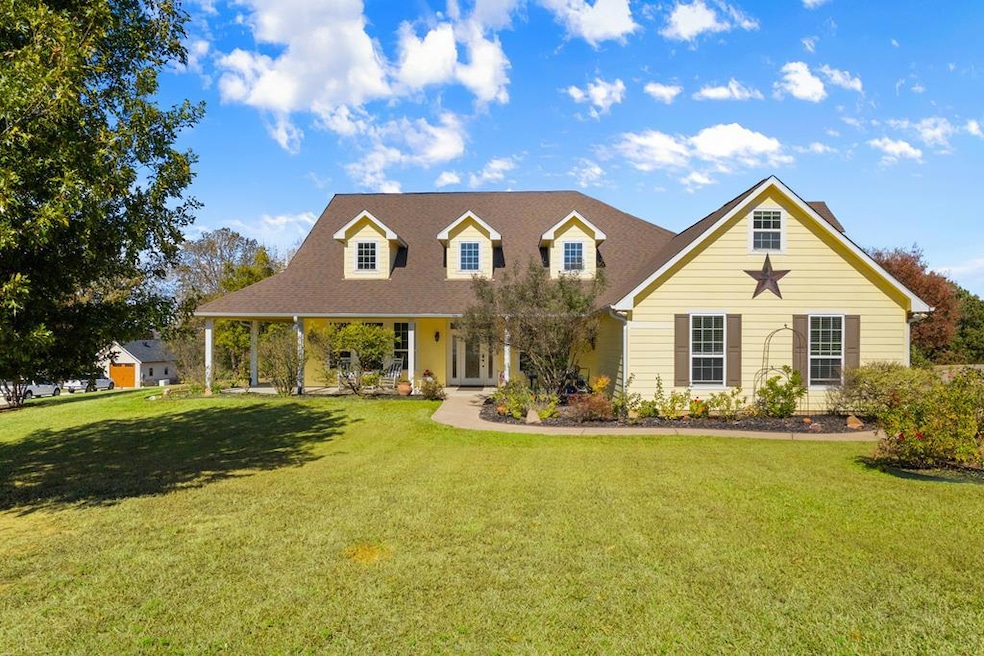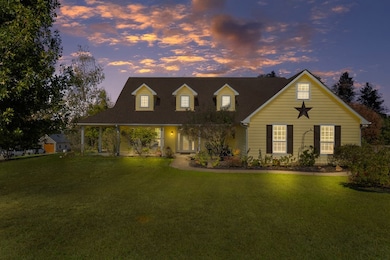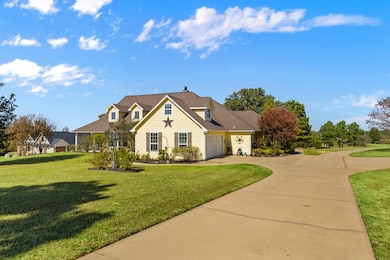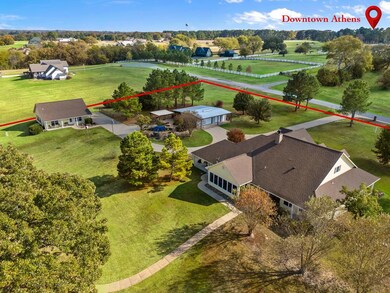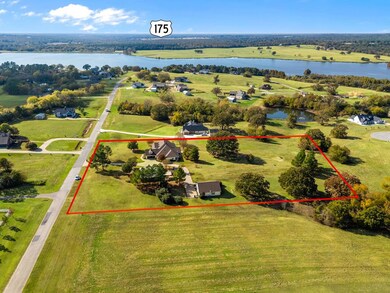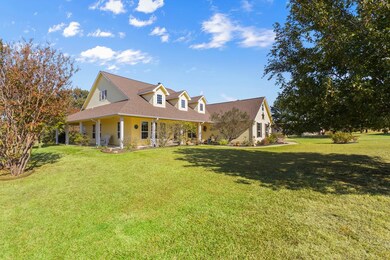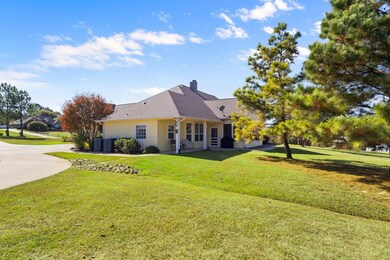5270 Saddle Ridge Ct Athens, TX 75752
Estimated payment $5,738/month
Highlights
- Additional Residence on Property
- Resort Property
- Community Pool
- Tennis Courts
- Wood Flooring
- Porch
About This Lot
Are you in search of a truly exceptional property that can accommodate a large family while also offering abundant space and convenience? Look no further. This remarkable property features a spacious main home, a separate guest house, and a shop building, all situated within a secure and prestigious gated community. Set on an impressive 4.15-acre lot, this property offers breathtaking beauty both inside and out, with meticulously designed outdoor patios and inviting sitting areas perfect for relaxation. Additionally, it includes fantastic outdoor spaces for children to play and explore. The main home, custom-built in 2010, boasts 3 spacious bedrooms and 3 luxurious bathrooms. Notably, there are two master suites, one of which includes an ensuite bath with a large roll-in shower specifically designed for wheelchair accessibility, meeting ADA standards. Every entrance, both inside and out, is designed to accommodate wheelchairs, including the sidewalks that connect the various areas of the property. The craftsmanship throughout the home is truly outstanding, featuring high-quality finishes. The kitchen is a chef's dream, equipped with granite countertops, custom cabinetry, and a generously sized island for meal preparation and gatherings. The home offers a formal dining room, a spacious family room with a centerpiece fireplace, and an open-concept layout that makes entertaining effortless. There is also a separate formal living space, a large office for those who work from home, a spacious utility room, and a bonus room located on the upper level. High ceilings throughout the home create an open and airy feel, while the wood flooring and crown molding add an elegant touch. The screened-in back porch provides a serene place to unwind while enjoying the outdoors without being bothered by pests. The guest house, measuring approximately 1,218 square feet, is equally impressive. It includes 2 bedrooms, 1 bathroom, and a thoughtfully designed open kitchen-living-dining area
Listing Agent
Keller Williams Realty - Cedar Creek Lake Properties License #TREC # 0794405 Listed on: 11/12/2025

Co-Listing Agent
Keller Williams Realty - Cedar Creek Lake Properties License #TREC # 0629769
Property Details
Property Type
- Land
Est. Annual Taxes
- $8,711
Year Built
- Built in 2010
Lot Details
- 4.14 Acre Lot
- Lot Dimensions are 360x500
- Lot Has A Rolling Slope
- Irrigation Equipment
HOA Fees
- $58 Monthly HOA Fees
Parking
- 3 Car Garage
Home Design
- Slab Foundation
- Frame Construction
- Composition Roof
Interior Spaces
- 3,272 Sq Ft Home
- Wood Burning Fireplace
- Insulated Windows
- Insulated Doors
- Wood Flooring
- Built-In Range
Bedrooms and Bathrooms
- 3 Bedrooms
- 3 Full Bathrooms
- Separate Shower
Home Security
- Burglar Security System
- Fire and Smoke Detector
Utilities
- Central Air
- Aerobic Septic System
Additional Features
- Handicap Accessible
- Additional Residence on Property
Listing and Financial Details
- Assessor Parcel Number 4506.0000.0970.00
Community Details
Overview
- Resort Property
- Waters Edge Ranch Subdivision
Recreation
- Tennis Courts
- Community Pool
- Tennis Courts
- Porch
Map
Home Values in the Area
Average Home Value in this Area
Tax History
| Year | Tax Paid | Tax Assessment Tax Assessment Total Assessment is a certain percentage of the fair market value that is determined by local assessors to be the total taxable value of land and additions on the property. | Land | Improvement |
|---|---|---|---|---|
| 2025 | $8,711 | $966,372 | $95,218 | $871,154 |
| 2024 | $8,711 | $917,668 | $59,095 | $924,351 |
| 2023 | $9,830 | $844,500 | $59,095 | $924,351 |
| 2022 | $14,476 | $966,660 | $59,100 | $907,560 |
| 2021 | $14,121 | $753,630 | $46,580 | $707,050 |
| 2020 | $11,631 | $673,770 | $53,760 | $620,010 |
| 2019 | $11,930 | $568,700 | $53,760 | $514,940 |
| 2018 | $11,936 | $567,600 | $53,760 | $513,840 |
| 2017 | $11,724 | $557,520 | $53,760 | $503,760 |
| 2016 | $11,724 | $557,520 | $53,760 | $503,760 |
| 2015 | $969 | $557,520 | $53,760 | $503,760 |
| 2014 | $969 | $557,520 | $53,760 | $503,760 |
Property History
| Date | Event | Price | List to Sale | Price per Sq Ft |
|---|---|---|---|---|
| 11/12/2025 11/12/25 | For Sale | $940,000 | -- | $287 / Sq Ft |
Purchase History
| Date | Type | Sale Price | Title Company |
|---|---|---|---|
| Vendors Lien | -- | None Available | |
| Deed | -- | -- |
Mortgage History
| Date | Status | Loan Amount | Loan Type |
|---|---|---|---|
| Closed | $54,000 | Purchase Money Mortgage |
Source: Henderson County Board of REALTORS®
MLS Number: 109961
APN: 4506-0000-0970-00
- 82 Saddle Ridge Ct
- Lot 93 Saddle Ridge Ct
- Lot 125 Clear View Ct
- Lot 113 Shore Crest Way
- Lt 50 Shore Crest Way
- L 50 Shore Crest Way
- Lot 42 Shore Crest Way
- TBD Shore Crest Way
- TBD Pine View Ct
- TBD Water View Ct
- 6700 Valley View Dr
- 4999 Lago Vista
- 6524 Valley View Dr
- 4999 Lago Vista Dr
- 5392 Grand View Dr
- 336 Grand View Dr
- LOT 340 Grand View Dr
- Lot 186 Lago Vista
- Lot 155 Lago Vista
- 5395 Lago Vista Dr
- 904 N Hamlett St
- 207 W College St Unit 206
- 503 A E College
- 503 B E College
- 401 S Carroll St
- 101 Larue St
- 106 Matthews St
- 2050 State Highway 31
- 415 S Prairieville St
- 417 S Prairieville St
- 300 Lila Ln
- 507 E Bryson Ave
- 507 E Bryson Ave Unit A
- 309 Laird Ln
- 507 Davis Dr
- 509 Davis Dr
- 2969 Fm 2495
- 900 Barbara St
- 713 Southoak Dr
- 1600 S Palestine St
