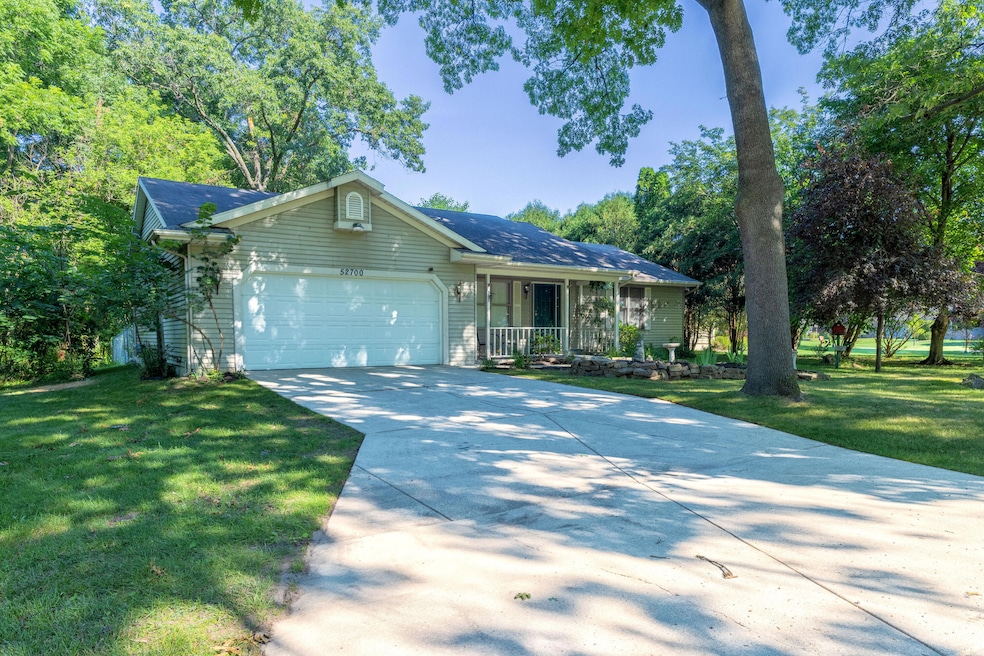
52700 Ackley Terrace Paw Paw, MI 49079
Estimated payment $1,778/month
Highlights
- Deck
- Mud Room
- Cul-De-Sac
- Vaulted Ceiling
- Covered Patio or Porch
- 2 Car Attached Garage
About This Home
Welcome to this spacious ranch-style home nestled at the end of a quiet cul-de-sac in Paw Paw. The open-concept living and dining areas feature soaring vaulted ceilings, creating a bright and airy atmosphere. Each bedroom offers generous space and includes walk-in closets for added convenience. Enjoy year-round comfort in the all-season porch, complete with a stunning stone fireplace—perfect for relaxing or entertaining. Additional highlights include the covered front porch, main-floor laundry, a full unfinished basement ready for your personal touch, and a two-car attached garage. All of this sits on a beautifully wooded, private lot, A short walk to Maple Lake/Maple Isle
Open House Schedule
-
Saturday, September 06, 202512:00 to 2:00 pm9/6/2025 12:00:00 PM +00:009/6/2025 2:00:00 PM +00:00Add to Calendar
Home Details
Home Type
- Single Family
Est. Annual Taxes
- $2,536
Year Built
- Built in 1993
Lot Details
- 0.35 Acre Lot
- Lot Dimensions are 129 x 143 x 114 x 104
- Cul-De-Sac
- Chain Link Fence
- Shrub
- Sprinkler System
- Garden
- Back Yard Fenced
- Property is zoned VE, VE
Parking
- 2 Car Attached Garage
- Garage Door Opener
Home Design
- Composition Roof
- Aluminum Siding
Interior Spaces
- 1,513 Sq Ft Home
- 1-Story Property
- Vaulted Ceiling
- Ceiling Fan
- Gas Log Fireplace
- Window Treatments
- Mud Room
- Living Room
- Basement Fills Entire Space Under The House
- Laundry on main level
Kitchen
- Range
- Snack Bar or Counter
Flooring
- Carpet
- Laminate
Bedrooms and Bathrooms
- 2 Main Level Bedrooms
- 2 Full Bathrooms
Outdoor Features
- Deck
- Covered Patio or Porch
Utilities
- Forced Air Heating and Cooling System
- Heating System Uses Natural Gas
- Well
- Natural Gas Water Heater
- Water Softener is Owned
- Septic System
Map
Home Values in the Area
Average Home Value in this Area
Tax History
| Year | Tax Paid | Tax Assessment Tax Assessment Total Assessment is a certain percentage of the fair market value that is determined by local assessors to be the total taxable value of land and additions on the property. | Land | Improvement |
|---|---|---|---|---|
| 2025 | $769 | $131,800 | $0 | $0 |
| 2024 | $769 | $118,900 | $0 | $0 |
| 2023 | $733 | $109,500 | $0 | $0 |
| 2022 | $2,306 | $92,300 | $0 | $0 |
| 2021 | $2,235 | $98,100 | $11,400 | $86,700 |
| 2020 | $2,096 | $98,000 | $9,500 | $88,500 |
| 2019 | $1,996 | $74,300 | $13,600 | $60,700 |
| 2018 | $1,949 | $62,900 | $22,000 | $40,900 |
| 2017 | $1,895 | $67,000 | $4,612 | $62,388 |
| 2016 | $1,882 | $74,100 | $4,612 | $69,488 |
| 2015 | $1,731 | $74,100 | $4,612 | $69,488 |
| 2014 | $1,741 | $61,622 | $0 | $0 |
| 2013 | -- | $56,800 | $3,400 | $53,400 |
Property History
| Date | Event | Price | Change | Sq Ft Price |
|---|---|---|---|---|
| 09/02/2025 09/02/25 | Price Changed | $289,900 | 0.0% | $192 / Sq Ft |
| 09/02/2025 09/02/25 | For Sale | $289,900 | -3.3% | $192 / Sq Ft |
| 08/19/2025 08/19/25 | Off Market | $299,900 | -- | -- |
| 07/29/2025 07/29/25 | For Sale | $299,900 | 0.0% | $198 / Sq Ft |
| 07/14/2025 07/14/25 | Pending | -- | -- | -- |
| 07/11/2025 07/11/25 | For Sale | $299,900 | -- | $198 / Sq Ft |
Purchase History
| Date | Type | Sale Price | Title Company |
|---|---|---|---|
| Deed | -- | None Listed On Document | |
| Interfamily Deed Transfer | -- | None Available | |
| Interfamily Deed Transfer | -- | None Available | |
| Interfamily Deed Transfer | -- | None Available | |
| Interfamily Deed Transfer | -- | None Available | |
| Interfamily Deed Transfer | -- | Attorney | |
| Warranty Deed | $107,000 | None Available | |
| Interfamily Deed Transfer | -- | None Available |
Mortgage History
| Date | Status | Loan Amount | Loan Type |
|---|---|---|---|
| Previous Owner | $414,000 | Reverse Mortgage Home Equity Conversion Mortgage |
Similar Homes in Paw Paw, MI
Source: Southwestern Michigan Association of REALTORS®
MLS Number: 25034070
APN: 80-14-600-019-00
- 729 Heritage Woods Ln
- 51765 Easy St
- 642 N Kalamazoo St
- 0 Drew St
- 510 Cedar St
- 210 Drew St
- 33250 Bernice Ave
- 514 N Kalamazoo St
- 314 N Dyckman St
- V/L 35 1 2 St
- 403 Elm St
- V/L Elm St
- 423 Oak St
- 28639 Michigan 40
- 309 N Gremps St
- 32718 Robin Rd
- 51999 Brachetto St
- 201 E Michigan Ave Unit 2C
- 201 E Michigan Ave Unit 2D
- 501 E Paw St
- 541 Woodfield Cir
- 25419 Red Arrow Hwy
- 24279 W McGillen Ave
- 58120 S Main St Unit 1
- 593 S Paw Paw St
- 106 W St Joseph St
- 7830 S 8th St
- 6675 Tall Oaks Dr
- 5935 S 9th St
- 3080 Mill Creek Dr
- 2890 S 9th St
- 5295 Voyager
- 6081 Danford Creek Dr Unit 2
- 2487 Chestnut Hills Dr
- 5749 Stadium Dr
- 5900 Copper Beech Blvd
- 5211 Stapleton Dr
- 5800 Jefferson Commons Dr
- 1842 S 11th St
- 1800 S 11th St






