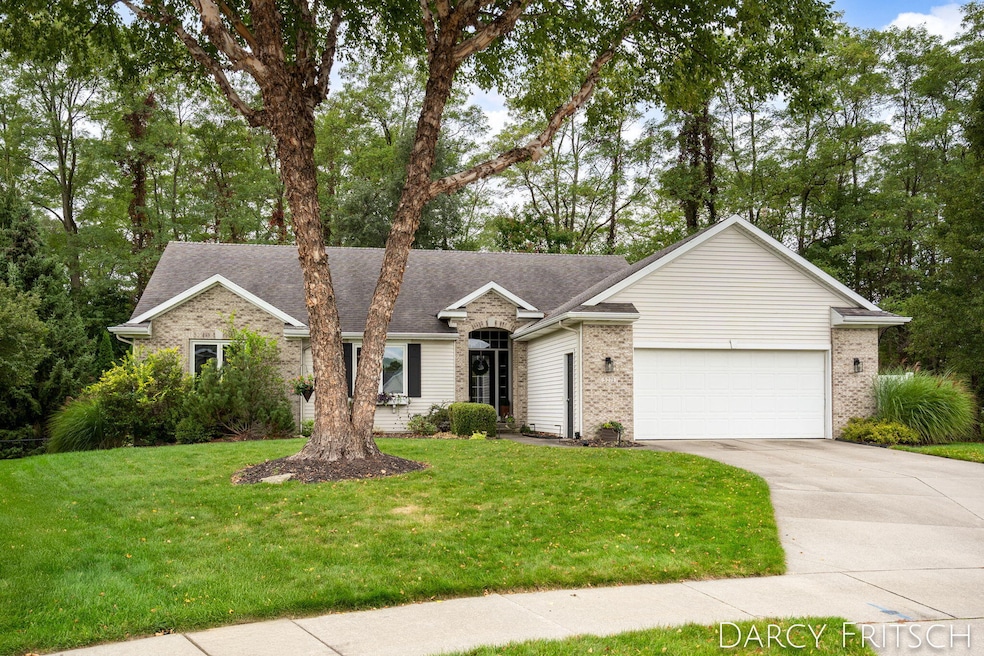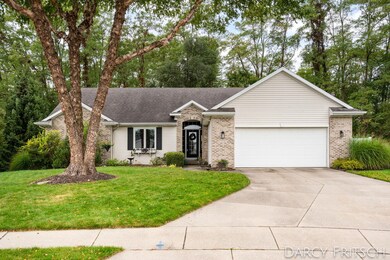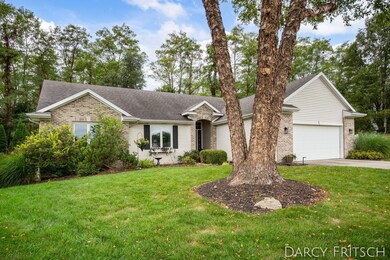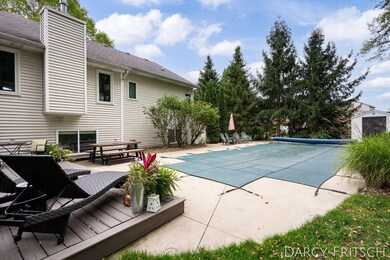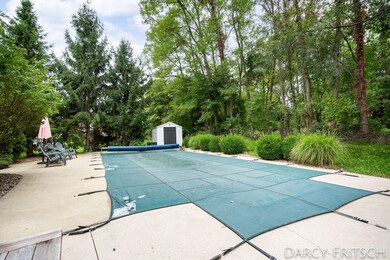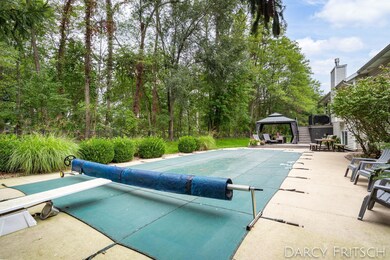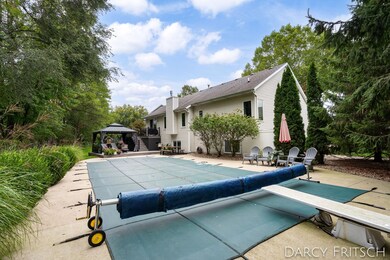5271 Virginia Ln SW Wyoming, MI 49418
Gezon Park NeighborhoodEstimated payment $3,286/month
Highlights
- In Ground Pool
- Deck
- No HOA
- Grandville Grand View Elementary School Rated A-
- Wooded Lot
- Cul-De-Sac
About This Home
Welcome to this beautifully maintained 5-bedroom, 4-bath home tucked away at the end of a quiet cul-de-sac in a highly desirable Wyoming neighborhood. This move-in-ready home features nearly 3,000 sq. ft. of finished living space with above-standard finishes and thoughtful updates throughout.
The main floor offers an open and inviting layout with abundant natural light, new windows, and quality craftsmanship in every detail. The spacious kitchen opens to the dining and living areas—perfect for entertaining. Upstairs you'll find generous bedrooms, including a serene primary suite with a walk-in closet and private bath.
The finished lower level adds valuable living space with new carpet, a family room, guest room, and full bath. Outside, enjoy a private backyard with a stunning inground pool for summertime entertaining that backs up to the scenic Kent Trails, offering direct access for walking, running, and biking right from your doorstep. Recent updates include a new water heater, new main-floor windows, composite decking and meticulous care inside and out. Located near schools, parks, and amenities, this home combines comfort, quality, and convenience.
Offered at $515,000
Schedule your showing todaythis rare trail-side home won't last long!
Home Details
Home Type
- Single Family
Est. Annual Taxes
- $6,802
Year Built
- Built in 2000
Lot Details
- 0.34 Acre Lot
- Lot Dimensions are 42.04 x 137
- Cul-De-Sac
- Sprinkler System
- Wooded Lot
Parking
- 2 Car Attached Garage
- Garage Door Opener
Home Design
- Composition Roof
- Vinyl Siding
Interior Spaces
- 1-Story Property
- Wet Bar
- Gas Log Fireplace
- Living Room with Fireplace
Kitchen
- Range
- Microwave
- Dishwasher
Bedrooms and Bathrooms
- 5 Bedrooms | 3 Main Level Bedrooms
- En-Suite Bathroom
Laundry
- Laundry Room
- Laundry on main level
- Dryer
- Washer
Finished Basement
- Basement Fills Entire Space Under The House
- 2 Bedrooms in Basement
- Natural lighting in basement
Outdoor Features
- In Ground Pool
- Deck
Utilities
- Forced Air Heating and Cooling System
- Heating System Uses Natural Gas
Community Details
- No Home Owners Association
Map
Home Values in the Area
Average Home Value in this Area
Tax History
| Year | Tax Paid | Tax Assessment Tax Assessment Total Assessment is a certain percentage of the fair market value that is determined by local assessors to be the total taxable value of land and additions on the property. | Land | Improvement |
|---|---|---|---|---|
| 2025 | $6,299 | $208,200 | $0 | $0 |
| 2024 | $6,299 | $185,800 | $0 | $0 |
| 2023 | $6,509 | $171,400 | $0 | $0 |
| 2022 | $5,997 | $151,800 | $0 | $0 |
| 2021 | $5,858 | $146,100 | $0 | $0 |
| 2020 | $5,348 | $141,600 | $0 | $0 |
| 2019 | $4,203 | $133,400 | $0 | $0 |
| 2018 | $4,127 | $120,800 | $0 | $0 |
| 2017 | $4,020 | $113,700 | $0 | $0 |
| 2016 | $3,875 | $105,800 | $0 | $0 |
| 2015 | $3,819 | $105,800 | $0 | $0 |
| 2013 | -- | $97,800 | $0 | $0 |
Property History
| Date | Event | Price | List to Sale | Price per Sq Ft | Prior Sale |
|---|---|---|---|---|---|
| 10/24/2025 10/24/25 | Pending | -- | -- | -- | |
| 10/12/2025 10/12/25 | For Sale | $515,000 | +60.9% | $173 / Sq Ft | |
| 08/19/2019 08/19/19 | Sold | $320,000 | +3.2% | $107 / Sq Ft | View Prior Sale |
| 07/14/2019 07/14/19 | Pending | -- | -- | -- | |
| 07/11/2019 07/11/19 | For Sale | $310,000 | -- | $104 / Sq Ft |
Purchase History
| Date | Type | Sale Price | Title Company |
|---|---|---|---|
| Warranty Deed | $320,000 | 616 Title Agency Of Mi Llc | |
| Warranty Deed | $45,000 | -- |
Mortgage History
| Date | Status | Loan Amount | Loan Type |
|---|---|---|---|
| Open | $275,000 | New Conventional |
Source: MichRIC
MLS Number: 25052515
APN: 41-17-33-201-020
- 5261 Snyder Dr SW
- 2956 Florence Dr SW
- 2761 56th St SW
- 2510 Golfbury Dr SW
- 5250 Ivanrest Ave SW
- 5664 Nancy Dr SW
- 2637 Calgary St SW
- 3111 Sandy Dr SW
- 5824 Scarsdale Dr SW
- 3374 Kettle River Ct SW
- 5892 Powderhorn Ct SW
- 5641 Courtney Lynn Ct
- 2541 Chassell St SW
- 2658 Kitchener St SW
- 2521 Chassell St SW
- 3334 Snake River St SW Unit 77
- 3325 Kings River St SW Unit 47
- Uptown Plan at The Highlands at Rivertown Park
- 3327 Kings River St SW Unit 46
- 3335 Kings River St SW Unit 42
