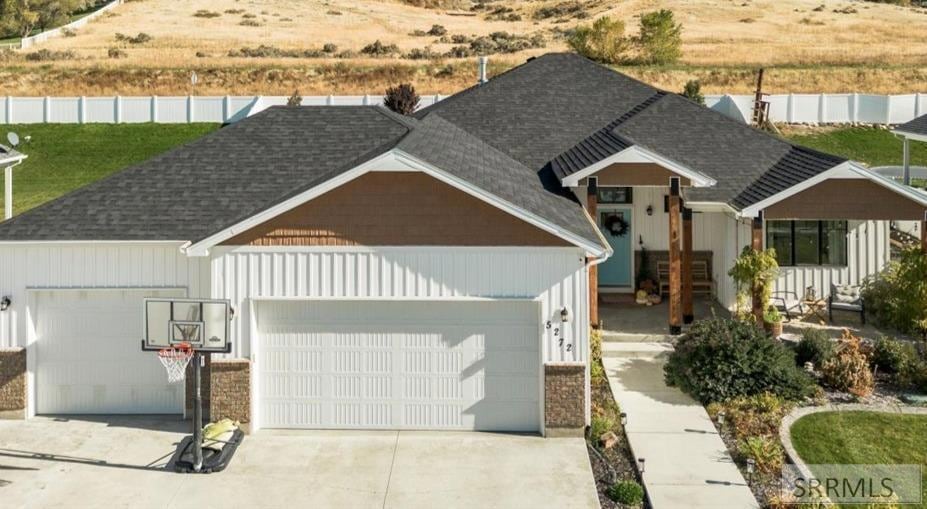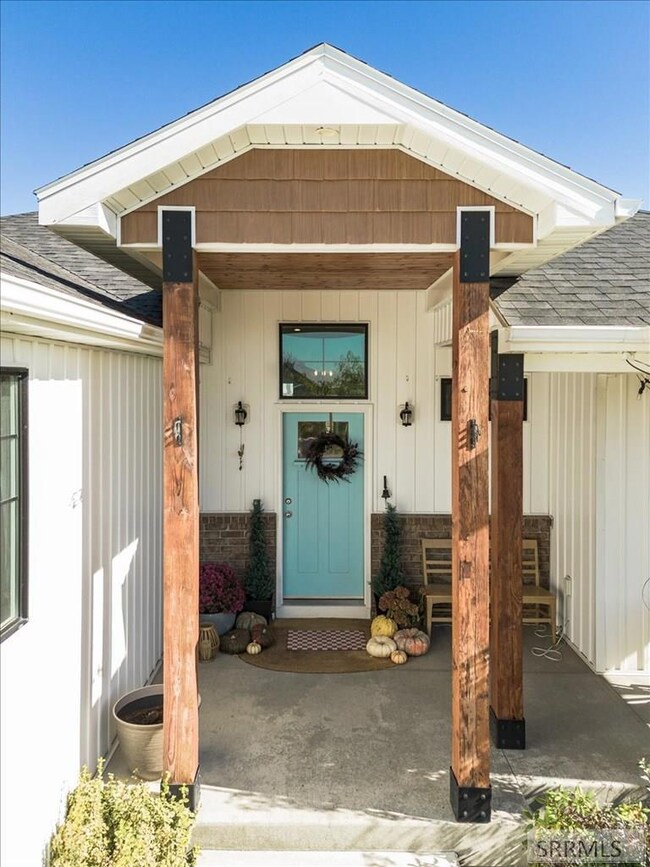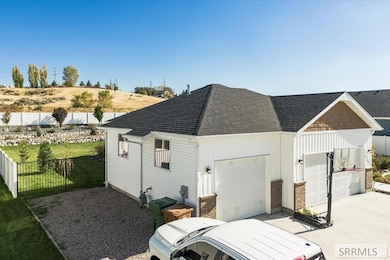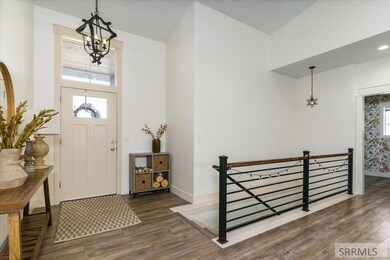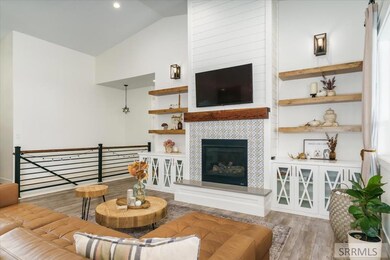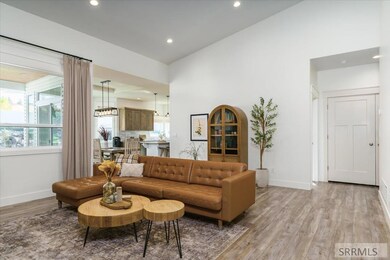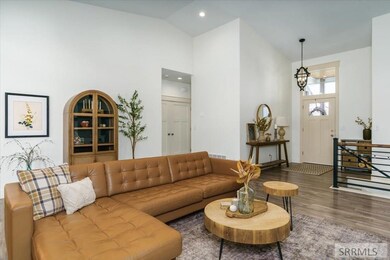5272 Canterbury St Pocatello, ID 83202
Estimated payment $3,359/month
Highlights
- Deck
- Multiple Fireplaces
- Vaulted Ceiling
- Rulon M. Ellis Elementary School Rated A-
- Freestanding Bathtub
- Mud Room
About This Home
Stunning Home in a Quiet, Newer Neighborhood. Designed to combine comfort, functionality, and style. Grand entryway and open living space welcomes you with vaulted ceilings, a tiled fireplace, and elegant built-in display cases. This open floor plan with windows looking onto private Trex deck just off the kitchen and dining make this home ideal for entertaining. With large island, custom cabinetry, gas stove, it is inviting and filled with natural light in all the right places. The laundry room is located on the main floor next to the primary suite with walk-in closet, double sinks, full shower, and a freestanding tub. Bonus space off family area would make a perfect play area for youngsters, or teenagers and still engage with adults or as a needed office space. Outside you can find large 3 car garage including a pass-through bay for convenience and flexibility. This is great for a private outdoor gym, easy access to yard implements, or an expanded mudroom for busy families. Full sprinkler system, dedicated garden boxes, fire pit, rock climbing wall, & mature yard all offer plenty of outdoor space for family and friends. Wired for Hot Tub, room for RV, no HOA, fully fenced, newer build make this a real find. Custom wood accent front porch is unique and beautifully designed for su
Listing Agent
Silvercreek Realty Group License #SP48661 Listed on: 10/29/2025

Home Details
Home Type
- Single Family
Est. Annual Taxes
- $3,679
Year Built
- Built in 2019
Lot Details
- 0.31 Acre Lot
- Vinyl Fence
- Aluminum or Metal Fence
Parking
- 3 Car Attached Garage
Home Design
- Frame Construction
- Architectural Shingle Roof
- Concrete Perimeter Foundation
Interior Spaces
- 2-Story Property
- Vaulted Ceiling
- Multiple Fireplaces
- Gas Fireplace
- Mud Room
- Basement Fills Entire Space Under The House
- Dishwasher
Bedrooms and Bathrooms
- 6 Bedrooms
- 3 Full Bathrooms
- Freestanding Bathtub
Laundry
- Laundry Room
- Laundry on main level
Outdoor Features
- Deck
- Covered Patio or Porch
Schools
- Ellis Elementary School
- Alameda Middle School
- Highland School
Utilities
- Forced Air Heating and Cooling System
- Heating System Uses Natural Gas
Community Details
- No Home Owners Association
- Briscoe Ban Subdivision
Listing and Financial Details
- Exclusions: Shed Nagotiable, Sellers Personal Property
Map
Home Values in the Area
Average Home Value in this Area
Tax History
| Year | Tax Paid | Tax Assessment Tax Assessment Total Assessment is a certain percentage of the fair market value that is determined by local assessors to be the total taxable value of land and additions on the property. | Land | Improvement |
|---|---|---|---|---|
| 2025 | $3,679 | $481,933 | $79,000 | $402,933 |
| 2024 | $3,840 | $441,806 | $79,000 | $362,806 |
| 2023 | $4,455 | $461,335 | $79,000 | $382,335 |
| 2022 | $4,455 | $378,961 | $81,250 | $297,711 |
| 2021 | $4,246 | $378,961 | $81,250 | $297,711 |
| 2020 | $3,485 | $327,661 | $69,000 | $258,661 |
| 2019 | $1,052 | $55,200 | $55,200 | $0 |
| 2018 | $865 | $40,000 | $40,000 | $0 |
| 2017 | $845 | $40,000 | $40,000 | $0 |
| 2016 | $843 | $40,000 | $40,000 | $0 |
Property History
| Date | Event | Price | List to Sale | Price per Sq Ft |
|---|---|---|---|---|
| 10/28/2025 10/28/25 | Price Changed | $579,000 | +107.5% | $184 / Sq Ft |
| 10/28/2025 10/28/25 | For Sale | $279,000 | -- | $88 / Sq Ft |
Purchase History
| Date | Type | Sale Price | Title Company |
|---|---|---|---|
| Warranty Deed | -- | Pioneer Title | |
| Quit Claim Deed | -- | Amerititle |
Mortgage History
| Date | Status | Loan Amount | Loan Type |
|---|---|---|---|
| Open | $546,250 | New Conventional |
Source: Snake River Regional MLS
MLS Number: 2180444
APN: RCBR8000700
- 5177 Canterbury St
- 501 Martha St
- 607 Nathan Ln
- 5089 Tree Valley Rd
- TBD(11) Hiline Rd
- 4946 Mary Ln
- 4983 Pleasant View Dr
- TBD Chubbuck Rd
- 4849 Pleasant View Dr
- 5760 Northside Crossing
- 5760 Northside Crossing Unit D
- 5762 Northside Crossing
- 148 Adams St
- TBD Yellowstone Ave
- 4951 Yellowstone Ave
- Lot 4 Block 4 Rolling Hills Loop
- Lot 3 Block 5 Rolling Hills Loop
- Lot 2 Block 5 Rolling Hills Loop
- Lot 2 Block 4 Rolling Hills Loop
- Lot 1 Block 4 Rolling Hills Loop
- 400 Jordan Loop
- 4755 Burley Dr
- 4734 Declaration Dr
- 4498 Chukar Dr Unit B
- 405 Knudsen Blvd
- 155 E Griffith Rd Unit Lower
- 10693 Beechwood Dr
- 1654 Angela St Unit ID1250645P
- 1222 Freeman Ln
- 2122 Colonial Ln Unit Upstairs
- 2560 Woodhill Way
- 538 N Main St
- 675 University Dr
- 554 W Fremont St
- 856 E Carter St Unit 2
- 856 E Carter St Unit 3
- 640 S 4th Ave Unit Top
- 120 Stanford Ave
- 104 Stanford Ave
- 340 S Arthur Ave
