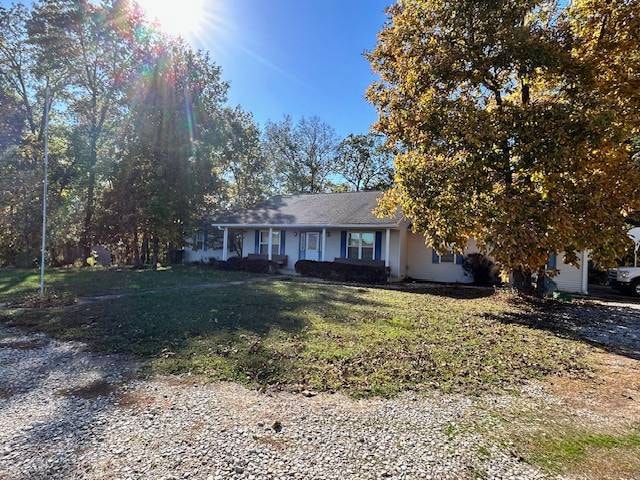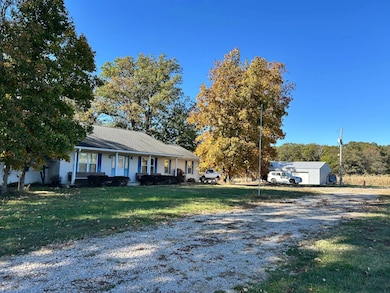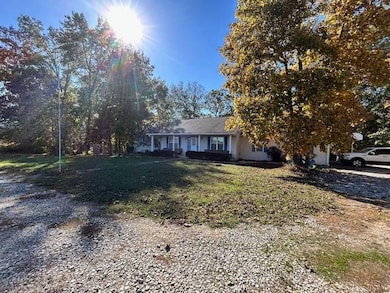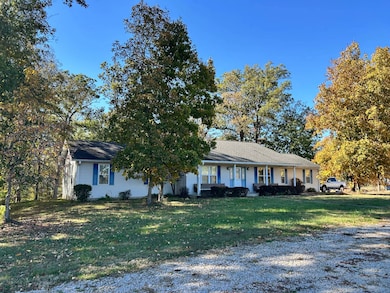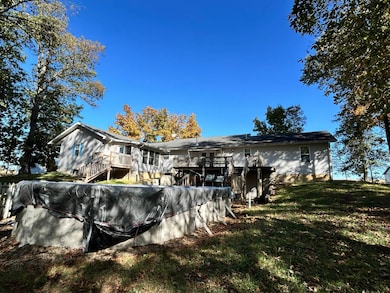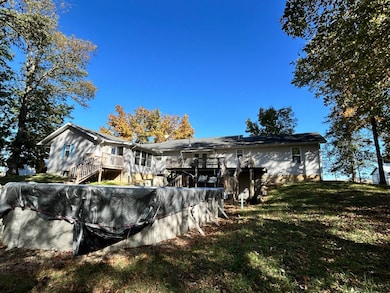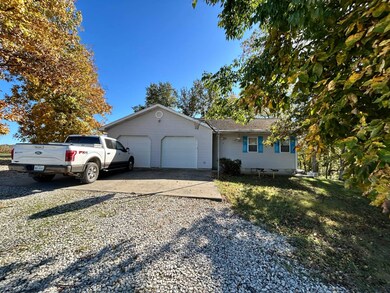5272 Red Hills Ln Sumner, IL 62466
Estimated payment $2,236/month
Highlights
- Above Ground Pool
- Open Floorplan
- Wood Burning Stove
- Scenic Views
- Deck
- Stainless Steel Appliances
About This Home
4 Bedroom Ranch Dwelling with Scenic View Near Red Hills State Park. Pricing includes 4 Acres. Up to 40 Acres May Be Available At A Different Pricing. Dwelling has 2 Car Attached Garage, Living Room, 4 Bedrooms On Main Level, 2 Bathrooms On Main Level,1 Full Bathroom in Basement, Sunroom overlooking Above-Ground Pool & Scenic Woodland, & Large Wood Deck With Roll-Out Awning also overlooking Scenic Woodland. Walk-out Basement includes 2 Guestrooms and 1 Full Bathroom. NW wing of dwelling includes a Master Bedroom W/ Spacious Closets, Laundry Area, Sunroom, and a Large Bathroom. 3 Total Bathrooms are in the home. Other features include a Woodstove in Living Room, Modern Kitchen W/ Stainless Steel Appliances, Tankless Water Heater, Dual Zone HVAC, Whole Home On Demand Generator, & Water Softener. Two Sizable Outbuildings Are On-site. According to Assessor's Records, the Building to the North is 40' x 24', while the Building to the South is 30' x 48' w/ a concrete floor & electricity plus a 15' x 32' concrete pad near overhead door entry. View are breathtaking from all angles. You can watch sunrise & sunset plus enjoy nature & woodland scenery. Don't let this one get away.
Home Details
Home Type
- Single Family
Est. Annual Taxes
- $4,786
Year Built
- Built in 2002
Lot Details
- 4 Acre Lot
- Landscaped with Trees
Parking
- 2 Car Attached Garage
- Driveway
Property Views
- Scenic Vista
- Woods
- Farm
Home Design
- Frame Construction
- Asphalt Roof
- Vinyl Siding
Interior Spaces
- 2,860 Sq Ft Home
- 1-Story Property
- Open Floorplan
- Wood Burning Stove
- Entrance Foyer
- Family Room
- Living Room
- Dining Room
- Partially Finished Basement
- Partial Basement
Kitchen
- Oven
- Microwave
- Dishwasher
- Stainless Steel Appliances
Flooring
- Carpet
- Tile
Bedrooms and Bathrooms
- 4 Bedrooms
- Walk-In Closet
- 3 Full Bathrooms
Laundry
- Laundry Room
- Dryer
- Washer
Outdoor Features
- Above Ground Pool
- Deck
- Enclosed Patio or Porch
- Separate Outdoor Workshop
- Outbuilding
Utilities
- Forced Air Heating and Cooling System
- Heating System Uses Natural Gas
- Septic Tank
Community Details
- Christy Township Community
Map
Home Values in the Area
Average Home Value in this Area
Tax History
| Year | Tax Paid | Tax Assessment Tax Assessment Total Assessment is a certain percentage of the fair market value that is determined by local assessors to be the total taxable value of land and additions on the property. | Land | Improvement |
|---|---|---|---|---|
| 2024 | $4,786 | $104,377 | $9,694 | $94,683 |
| 2023 | $3,610 | $92,604 | $8,441 | $84,163 |
| 2022 | $4,269 | $84,299 | $7,438 | $76,861 |
| 2021 | $4,074 | $77,059 | $6,544 | $70,515 |
| 2020 | $4,380 | $75,126 | $5,994 | $69,132 |
| 2019 | $4,409 | $70,218 | $5,299 | $64,919 |
| 2018 | $4,409 | $69,851 | $4,932 | $64,919 |
| 2017 | $4,365 | $64,409 | $4,293 | $60,116 |
| 2016 | $4,239 | $64,120 | $4,004 | $60,116 |
| 2015 | $4,085 | $63,963 | $3,847 | $60,116 |
| 2014 | $4,085 | $63,856 | $3,740 | $60,116 |
| 2013 | $4,085 | $63,844 | $3,728 | $60,116 |
Property History
| Date | Event | Price | List to Sale | Price per Sq Ft |
|---|---|---|---|---|
| 10/24/2025 10/24/25 | For Sale | $347,900 | -- | $122 / Sq Ft |
Source: My State MLS
MLS Number: 11600273
APN: 04-000-666-10
- 0001 Red Hills Ln
- 000 Red Hills Ln
- 0002 Red Hills Ln
- 1 Lewis Rd Unit Tract 4
- 000 600e
- 000 Petrolia Ln
- 000 N Frontage Ln
- 3790 State Route 250
- 000 Kings Hill Rd
- 000 Roustabout Rd
- 000 Tool House Rd
- 1146 N Main St
- 1235 Judy Ave
- 966 Judy Ave
- 109 N May St Unit LOT A & B OUTLOTS
- 119 W Locust St Unit Lot 4 & Lot 5 Block1
- 00 3rd St
- 806 Church St
- 824 Roosevelt Ave
- 9551 A Crabapple Rd
