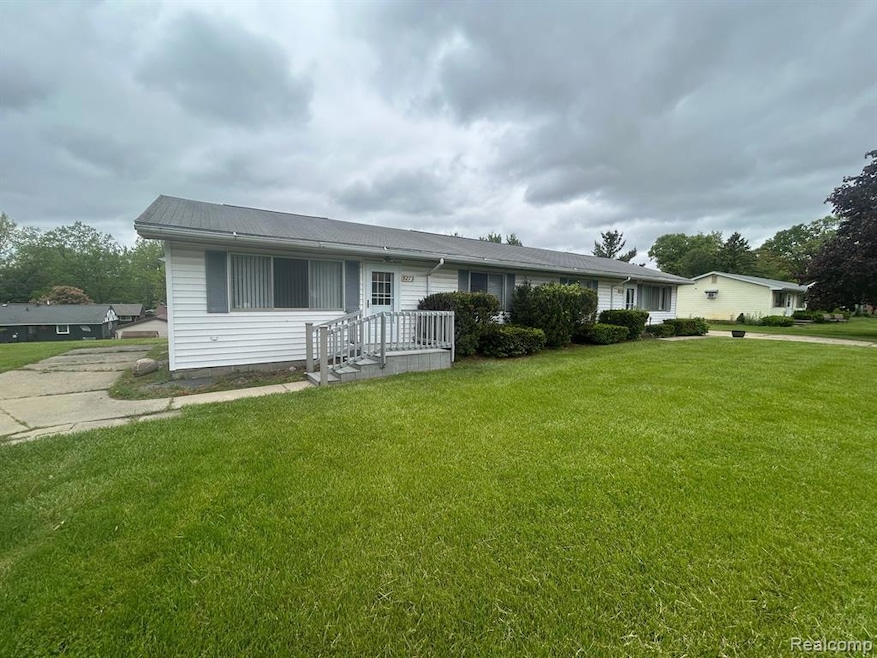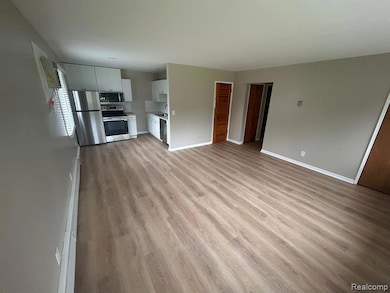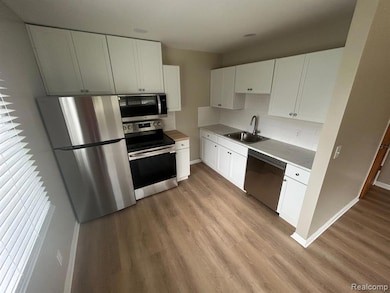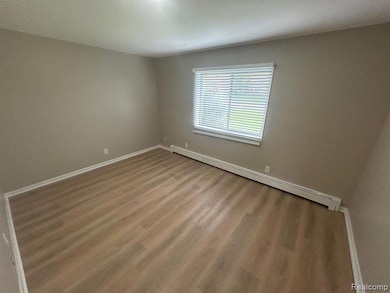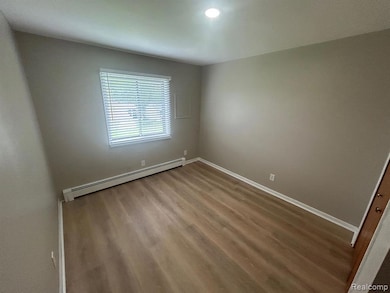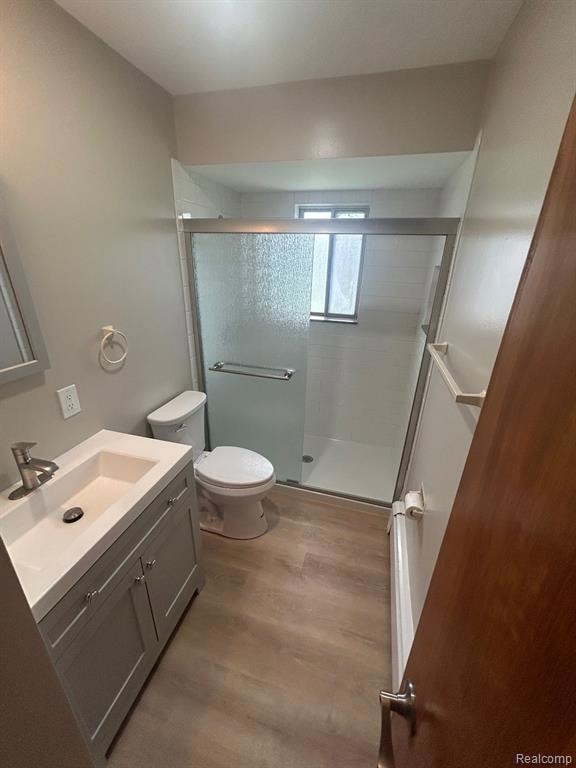5272 Van Winkle St Unit 5270 Brighton, MI 48116
Highlights
- No HOA
- 1-Story Property
- Forced Air Heating System
- Spencer Road Elementary School Rated A
About This Home
Minimum 1 year lease. Available for quick occupancy . Updated ranch duplex unit. New kitchen with new kitchen appliances. New washer, dryer and water softener. New laminate flooring and freshly painted. One wall Ac unit. Exterior shed. Long driveway plenty of parking. Owner maintains grass cutting and tenant is required to handle snow removal. 1.5 mo sec dep 200 clean fee. 25/adult application fee . No pets and no smoking ***Do not apply thru zillow *** minimum 650 credit score required
Townhouse Details
Home Type
- Townhome
Est. Annual Taxes
- $3,413
Year Built
- Built in 1969
Home Design
- Half Duplex
Interior Spaces
- 850 Sq Ft Home
- 1-Story Property
- Crawl Space
Kitchen
- Free-Standing Electric Oven
- Microwave
- Dishwasher
Bedrooms and Bathrooms
- 2 Bedrooms
- 1 Full Bathroom
Laundry
- Dryer
- Washer
Utilities
- Cooling System Mounted In Outer Wall Opening
- Forced Air Heating System
- Heating System Uses Natural Gas
Additional Features
- Lot Dimensions are 40x150
- Ground Level
Community Details
- No Home Owners Association
- Brighton Country Club Subdivision
Listing and Financial Details
- Security Deposit $2,025
- 12 Month Lease Term
- 24 Month Lease Term
- Application Fee: 25.00
- Assessor Parcel Number 1232101034
Map
Source: Realcomp
MLS Number: 20250037040
APN: 12-32-101-034
- 00 High Slope Dr
- 4945 Walker Dr
- 4633 Crestway Dr
- 4971 Walsh Dr
- 0000 Grand River Ave
- 1068 Spring Trail Ct
- 127 Leith St
- 212 S East St
- 122 E North St
- 116 E North St
- 4607 Spring Mountain Dr
- 4125 Flint Rd
- 542 Foxboro Square
- 568 Foxboro Square Unit 59
- 568 Foxboro Square
- 220 Sean St
- 203 Sean St
- 465 Jenny Way
- 587 Anne Ave
- 638 Glenwyth Rd
