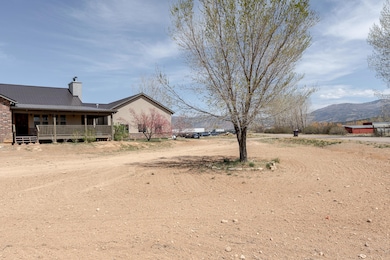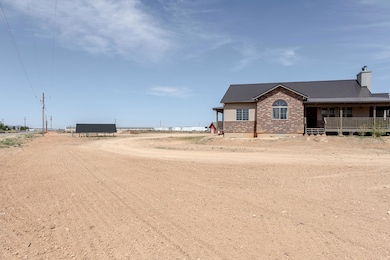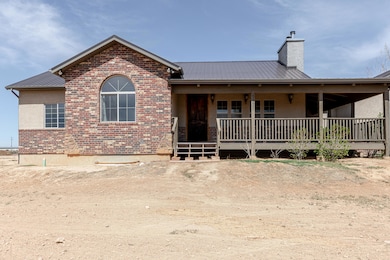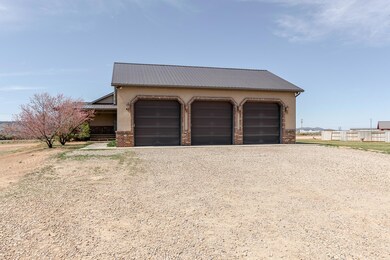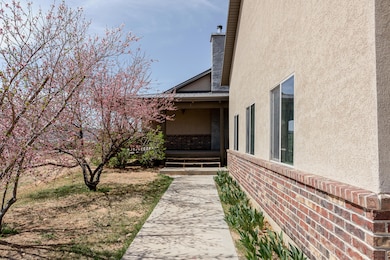
5272 W 200 N Cedar City, UT 84720
Highlights
- Solar Power System
- No HOA
- Separate Outdoor Workshop
- Ranch Style House
- Covered patio or porch
- Fireplace
About This Home
As of July 2025Welcome to this versatile and energy-efficient home offering the perfect mix of space, privacy, and functionality. Nestled on 2.42-acre lot, this property features 6 bedrooms, 3 full bathrooms, two full kitchens (one upstairs and one downstairs), and a multi-use layout perfect for large families, multi-generational living, or rental potential.
Enjoy the convenience of grid power supplemented by a solar energy system, along with a private well, helping you save on utilities while offering year-round reliability. The home is also equipped with two fireplaces for cozy winter nights and two water heaters to meet the demands of a busy household.
Outside, a wrap-around porch and large covered patio provide ideal spaces to relax or entertain.
Last Agent to Sell the Property
Stratum Real Estate Group PLLC South Branch Office License #5485395SA00 Listed on: 04/15/2025
Last Buyer's Agent
Berkshire Hathaway Home Services Utah Properties (St George) License #12549758-AB00

Home Details
Home Type
- Single Family
Est. Annual Taxes
- $2,851
Year Built
- Built in 2007
Lot Details
- 2.42 Acre Lot
- Landscaped
- Sprinkler System
- Property is zoned R1
Parking
- 3 Car Attached Garage
Home Design
- Ranch Style House
- Brick Exterior Construction
- Frame Construction
- Metal Roof
- Stucco
Interior Spaces
- 3,902 Sq Ft Home
- ENERGY STAR Qualified Ceiling Fan
- Ceiling Fan
- Fireplace
- Double Pane Windows
- Window Treatments
- Basement
- Interior Basement Entry
Kitchen
- Built-In Oven
- Range Hood
- Microwave
- Dishwasher
- Disposal
Flooring
- Wall to Wall Carpet
- Tile
Bedrooms and Bathrooms
- 6 Bedrooms
- 3 Full Bathrooms
Laundry
- Dryer
- Washer
Eco-Friendly Details
- Solar Power System
Outdoor Features
- Covered patio or porch
- Separate Outdoor Workshop
- Storage Shed
Schools
- Iron Springs Elementary School
- Cedar Middle School
- Cedar High School
Utilities
- Forced Air Heating and Cooling System
- Heating System Uses Gas
- Heating System Uses Propane
- Propane
- Gas Water Heater
- Septic Tank
Community Details
- No Home Owners Association
- Thorley Ranch Subdivision
Listing and Financial Details
- Assessor Parcel Number E-0185-0041-0001
Similar Homes in Cedar City, UT
Home Values in the Area
Average Home Value in this Area
Property History
| Date | Event | Price | Change | Sq Ft Price |
|---|---|---|---|---|
| 07/31/2025 07/31/25 | Sold | -- | -- | -- |
| 07/01/2025 07/01/25 | Pending | -- | -- | -- |
| 05/16/2025 05/16/25 | Price Changed | $735,000 | -2.0% | $188 / Sq Ft |
| 04/15/2025 04/15/25 | For Sale | $750,000 | +76.5% | $192 / Sq Ft |
| 10/03/2016 10/03/16 | Sold | -- | -- | -- |
| 09/19/2016 09/19/16 | Pending | -- | -- | -- |
| 08/29/2016 08/29/16 | For Sale | $425,000 | -- | $109 / Sq Ft |
Tax History Compared to Growth
Tax History
| Year | Tax Paid | Tax Assessment Tax Assessment Total Assessment is a certain percentage of the fair market value that is determined by local assessors to be the total taxable value of land and additions on the property. | Land | Improvement |
|---|---|---|---|---|
| 2024 | $2,797 | $358,825 | $87,065 | $271,760 |
| 2023 | $2,851 | $362,015 | $69,655 | $292,360 |
| 2022 | $2,843 | $317,850 | $53,580 | $264,270 |
| 2021 | $2,318 | $259,070 | $29,275 | $229,795 |
| 2020 | $2,101 | $207,960 | $25,580 | $182,380 |
| 2019 | $1,919 | $182,195 | $23,600 | $158,595 |
| 2018 | $1,782 | $165,210 | $23,600 | $141,610 |
| 2017 | $1,646 | $152,935 | $23,600 | $129,335 |
| 2016 | $1,876 | $150,185 | $20,850 | $129,335 |
Agents Affiliated with this Home
-

Seller's Agent in 2025
Jason Spencer
Stratum Real Estate Group PLLC South Branch Office
(435) 590-7070
180 Total Sales
-
K
Seller Co-Listing Agent in 2025
KASON SPENCER
Stratum Real Estate Group PLLC South Branch Office
(435) 592-0819
22 Total Sales
-

Buyer's Agent in 2025
Andrew Dudley
Berkshire Hathaway Home Services Utah Properties (St George)
(970) 817-3000
62 Total Sales
-
S
Seller's Agent in 2016
STEVEN NELSON
Stratum Real Estate Group PLLC (Cedar)
-
i
Buyer's Agent in 2016
icb.rets.85
icb.rets.RETS_OFFICE
Map
Source: Iron County Board of REALTORS®
MLS Number: 110886
APN: E-0185-0041-0001
- 280 N 5300 W
- 0 4 33 Acres 100 No & 5300 W Unit 24-252147
- 0 4 33 Acres 100 No & 5300 W Unit 107395
- 0 2 79 Hwy 56 & 5300 W Unit 24-252145
- 0 2 79 Hwy 56 & 5300 W Unit 107393
- 0 3 44 Acres Hwy 56 & 5400 W Unit 24-252146
- 0 3 44 Hwy 56 & 5400 W Unit 107394
- 0 Hwy 56 Frontage
- Hwy 56 W Frontage
- Hwy 56 W of Y
- 13.534 AC Hwy 56 Apprx 6100 W
- 5780 W 400 N
- 4657 W 275 N
- 4571 W 300 N
- 4535 W 200 N
- Lakeside Industrial Park Lot #6
- 5908 N 4500 W
- 4484 W 275 N
- 4461 W 200 N
- 4203 W 1800 S


