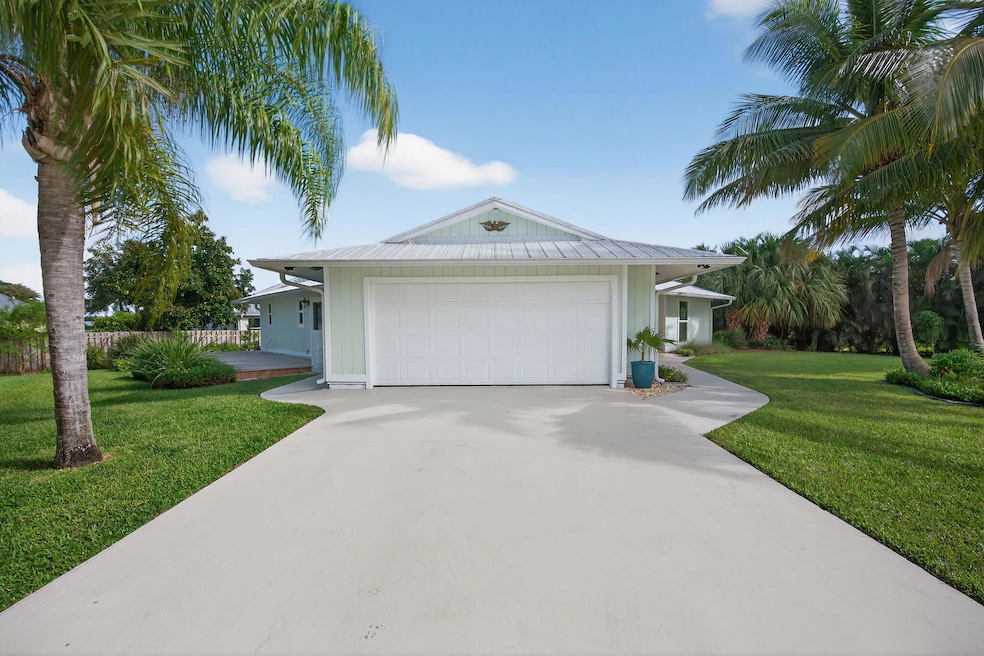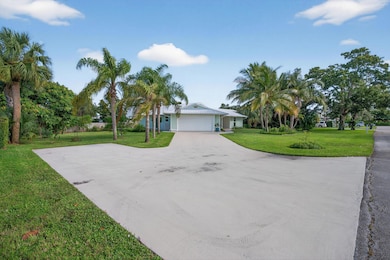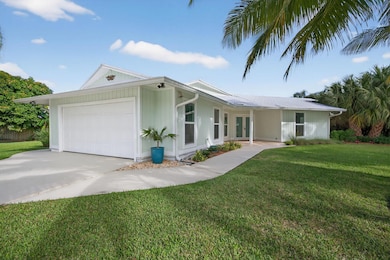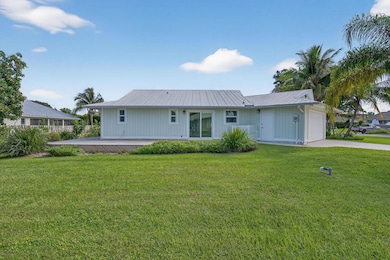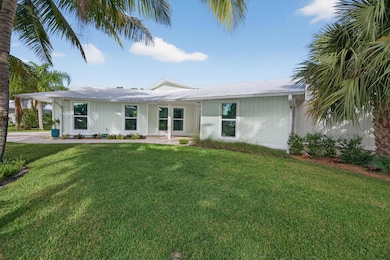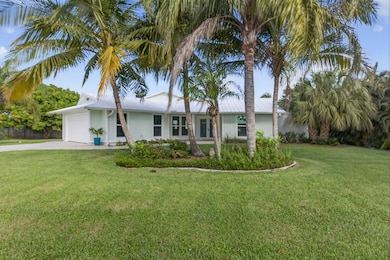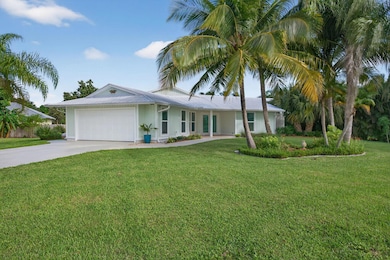
5273 SE Tall Pines Way Stuart, FL 34997
Estimated payment $4,826/month
Highlights
- Boat Ramp
- RV Access or Parking
- Deck
- South Fork High School Rated A-
- Fruit Trees
- Marble Flooring
About This Home
Exquisite fully renovated 3-bedroom, 3-bath home in the sought-after Rocky Point boating community with no HOA! This beautifully redesigned residence features two luxurious master suites, an open-concept layout, and over 1,300 sq. ft. of wrap-around decking ideal for outdoor living. Enjoy a gourmet kitchen with quartzite countertops, Bosch black stainless steel appliances, and elegant porcelain tile flooring throughout. The home includes impact windows and doors, new A/C with ductwork, a climate-controlled 2-car garage, and lush new landscaping on a spacious .33-acre lot with room for a pool. Perfectly located near marinas, parks, and dining along the Manatee Pocket!
Home Details
Home Type
- Single Family
Est. Annual Taxes
- $7,373
Year Built
- Built in 1981
Lot Details
- 0.33 Acre Lot
- Sprinkler System
- Fruit Trees
Parking
- 2 Car Attached Garage
- Driveway
- Guest Parking
- Open Parking
- RV Access or Parking
Home Design
- Frame Construction
- Metal Roof
Interior Spaces
- 2,150 Sq Ft Home
- 1-Story Property
- Entrance Foyer
- Family Room
- Combination Dining and Living Room
- Garden Views
Kitchen
- Breakfast Area or Nook
- Breakfast Bar
- Electric Range
- Bosch Dishwasher
- Dishwasher
- Disposal
Flooring
- Marble
- Tile
Bedrooms and Bathrooms
- 3 Bedrooms
- Split Bedroom Floorplan
- Walk-In Closet
- 3 Full Bathrooms
- Dual Sinks
- Separate Shower in Primary Bathroom
Laundry
- Dryer
- Washer
- Laundry Tub
Home Security
- Impact Glass
- Fire and Smoke Detector
Outdoor Features
- Deck
- Open Patio
- Wrap Around Porch
Schools
- Port Salerno Elementary School
- Murray Middle School
- South Fork High School
Utilities
- Central Heating and Cooling System
- Well
- Electric Water Heater
- Cable TV Available
Listing and Financial Details
- Assessor Parcel Number 493841009000004400
- Seller Considering Concessions
Community Details
Overview
- Tall Pines Subdivision
Recreation
- Boat Ramp
- Boating
- Park
Map
Home Values in the Area
Average Home Value in this Area
Tax History
| Year | Tax Paid | Tax Assessment Tax Assessment Total Assessment is a certain percentage of the fair market value that is determined by local assessors to be the total taxable value of land and additions on the property. | Land | Improvement |
|---|---|---|---|---|
| 2025 | $7,373 | $464,146 | -- | -- |
| 2024 | $6,956 | $421,951 | -- | -- |
| 2023 | $6,956 | $383,592 | $0 | $0 |
| 2022 | $6,208 | $348,720 | $230,000 | $118,720 |
| 2021 | $5,517 | $296,340 | $195,500 | $100,840 |
| 2020 | $5,199 | $282,840 | $184,000 | $98,840 |
| 2019 | $4,839 | $264,130 | $166,750 | $97,380 |
| 2018 | $4,451 | $246,920 | $157,550 | $89,370 |
| 2017 | $3,679 | $234,100 | $157,550 | $76,550 |
| 2016 | $3,720 | $217,100 | $138,000 | $79,100 |
| 2015 | $2,865 | $198,830 | $118,450 | $80,380 |
| 2014 | $2,865 | $157,020 | $74,750 | $82,270 |
Property History
| Date | Event | Price | List to Sale | Price per Sq Ft | Prior Sale |
|---|---|---|---|---|---|
| 10/07/2025 10/07/25 | For Sale | $799,000 | +113.1% | $372 / Sq Ft | |
| 07/23/2021 07/23/21 | Sold | $375,000 | -6.3% | $247 / Sq Ft | View Prior Sale |
| 06/23/2021 06/23/21 | Pending | -- | -- | -- | |
| 05/03/2021 05/03/21 | For Sale | $400,000 | -- | $264 / Sq Ft |
Purchase History
| Date | Type | Sale Price | Title Company |
|---|---|---|---|
| Warranty Deed | -- | Willits & Associates Pa | |
| Deed | -- | -- | |
| Warranty Deed | $375,000 | Attorney | |
| Warranty Deed | $375,000 | None Listed On Document | |
| Deed | -- | -- | |
| Warranty Deed | $235,000 | Attorney | |
| Trustee Deed | $139,500 | -- | |
| Deed | $100 | -- |
Mortgage History
| Date | Status | Loan Amount | Loan Type |
|---|---|---|---|
| Previous Owner | $211,500 | Purchase Money Mortgage | |
| Previous Owner | $80,000 | New Conventional |
About the Listing Agent

Tyler Standish is a top-producing South Florida REALTOR® known for his relentless work ethic, strong negotiation skills, and commitment to delivering white-glove service. With 250+ successful transactions across Palm Beach and Broward counties, Tyler brings unmatched local expertise, deep market knowledge, and a genuine passion for helping families and investors make confident real estate decisions. Whether buying, selling, or investing, Tyler delivers results with integrity, transparency, and
Tyler's Other Listings
Source: BeachesMLS
MLS Number: R11130340
APN: 49-38-41-009-000-00440-0
- 4599 SE Halston Ct
- 5439 SE Horseshoe Point Rd
- 5145 SE Matousek St
- 5095 SE Manatee Terrace
- 5065 SE Orange St
- 5363 SE Miles Grant Rd Unit 106
- 5373 SE Miles Grant Rd Unit C-208
- 5335 SE Miles Grant Rd Unit 214
- 5335 SE Miles Grant Rd Unit 102
- 5355 SE Miles Grant Rd Unit E-212
- 5383 SE Miles Grant Rd Unit B-206
- 5373 SE Miles Grant Rd Unit C102
- 5313 SE Miles Grant Rd Unit 102
- 4360 SE Kubin Ave
- 5413 SE Miles Grant Rd Unit 104
- 5413 SE Miles Grant Rd Unit 205
- 5413 SE Miles Grant Rd Unit 206
- 5276 SE Harrold Terrace
- 4844 SE Pilot Way
- 4805 SE Manatee Terrace
- 5125 SE Matousek St
- 5433 SE Miles Grant Rd Unit E-104
- 5403 SE Miles Grant Rd Unit 212
- 5512 SE Nassau Terrace
- 5111 SE Miles Grant Rd Unit 103
- 4695 SE Manatee Way
- 4885 SE Capstan Ave Unit E21
- 4662 SE Manatee Way
- 4680 SE Manatee Way
- 5748 SE Riverboat Dr Unit 217
- 4607 SE Binnacle Way Unit 1A
- 5972 SE Riverboat Dr Unit 529
- 6111 SE Riverboat Dr
- 6142 SE Landing Way Unit 9-15
- 6082 SE Landing Way Unit 7
- 6021 SE Landing Way Unit 22
- 4832 SE Anchor Ave
- 4404 SE Mulford Ln
- 3501 SE Kubin Ave
- 4980 SE Railway Ave
