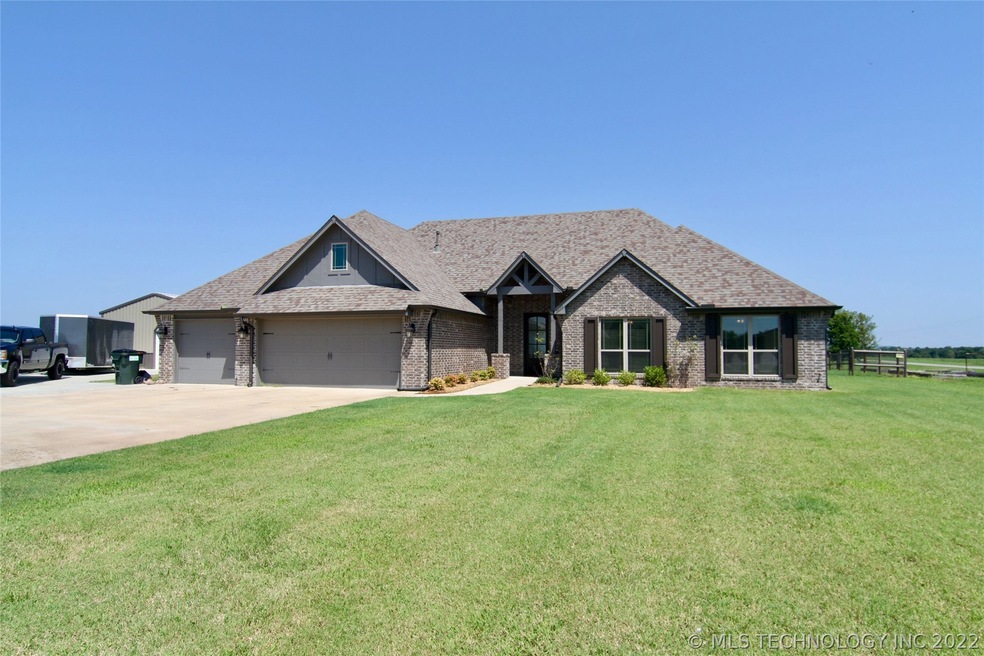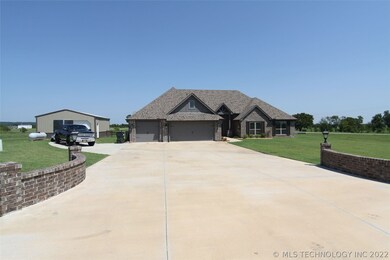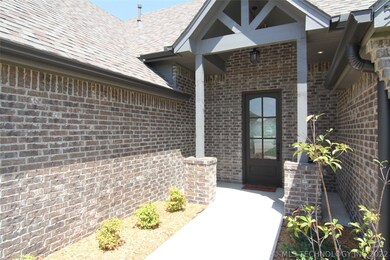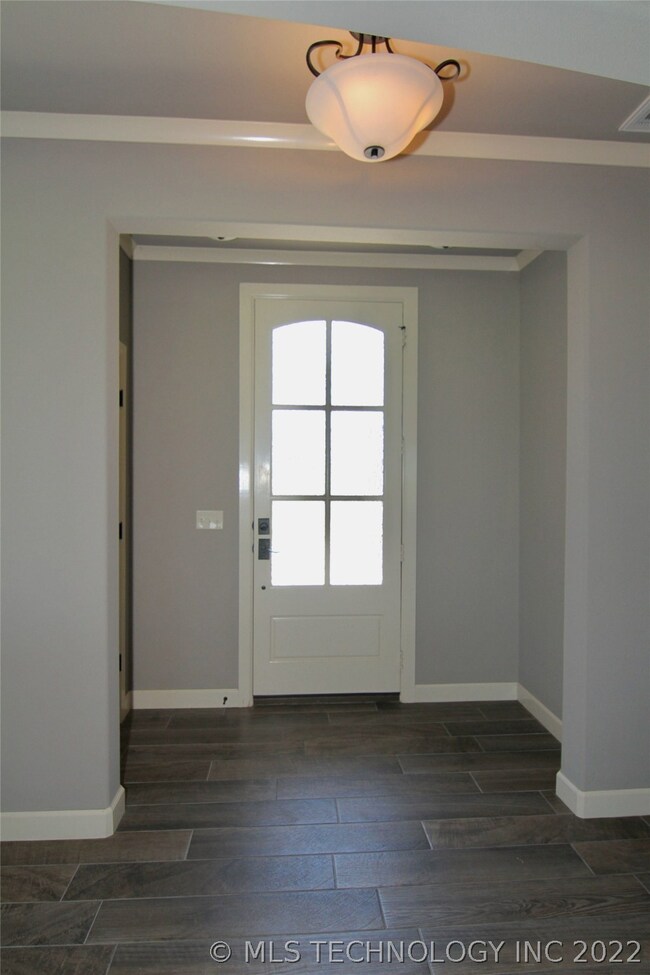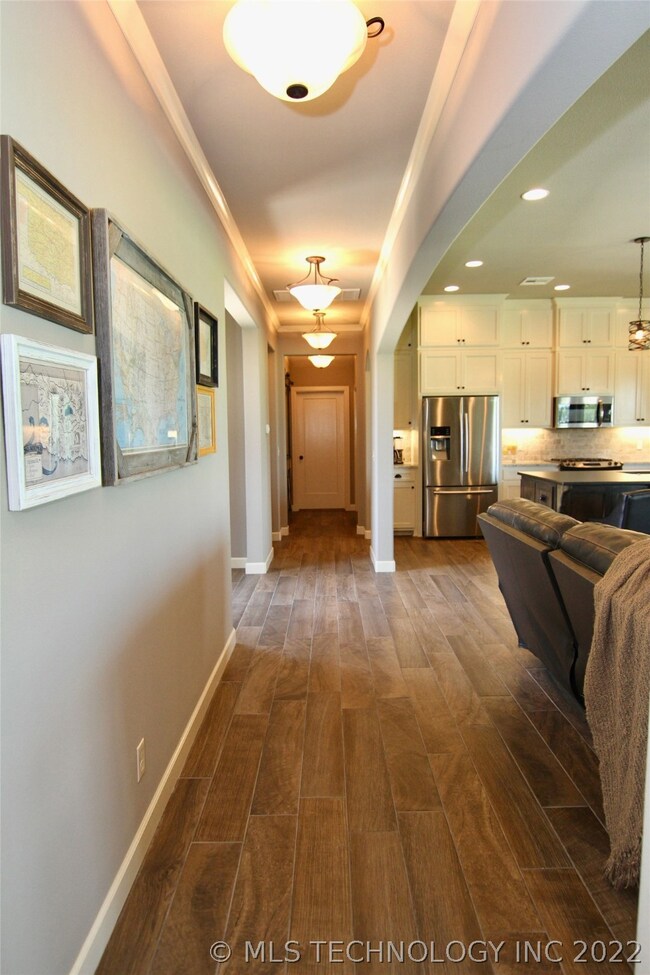
5273 W 105th St N Sperry, OK 74073
Highlights
- French Provincial Architecture
- Vaulted Ceiling
- 1 Fireplace
- Sperry Elementary School Rated A-
- Attic
- Corner Lot
About This Home
As of December 2020This stunning 4 bed/2 bath sits on 2.23 acres with a 20x30 insulated shed tucked away in a peaceful cul-de-sac. This amazing home has two sound proof walls located in the heart of the home, custom kitchen cabinetry, leather cut granite countertop on the kitchen island (seats 3-4), UV reflecting windows to allow bright natural lighting, ceiling fans in all bedrooms, beautiful crown molding throughout the home, & outdoor electrical outlets located conveniently closer to the roof for outdoor seasonal lights.
Home Details
Home Type
- Single Family
Est. Annual Taxes
- $3,783
Year Built
- Built in 2017
Lot Details
- 2.23 Acre Lot
- South Facing Home
- Chain Link Fence
- Landscaped
- Corner Lot
Parking
- 3 Car Attached Garage
Home Design
- French Provincial Architecture
- Brick Exterior Construction
- Slab Foundation
- Wood Frame Construction
- Fiberglass Roof
- Asphalt
Interior Spaces
- 2,291 Sq Ft Home
- 1-Story Property
- Wired For Data
- Vaulted Ceiling
- Ceiling Fan
- 1 Fireplace
- Vinyl Clad Windows
- Insulated Windows
- Insulated Doors
- Fire and Smoke Detector
- Washer and Electric Dryer Hookup
- Attic
Kitchen
- Oven
- Electric Range
- Stove
- Microwave
- Plumbed For Ice Maker
- Dishwasher
- Granite Countertops
- Disposal
Flooring
- Carpet
- Tile
Bedrooms and Bathrooms
- 4 Bedrooms
- 2 Full Bathrooms
Eco-Friendly Details
- Energy-Efficient Windows
- Energy-Efficient Doors
Outdoor Features
- Covered patio or porch
- Shed
Schools
- Sperry Elementary School
- Sperry High School
Utilities
- Zoned Heating and Cooling
- Heating System Uses Gas
- Programmable Thermostat
- Gas Water Heater
- Aerobic Septic System
- High Speed Internet
- Phone Available
- Cable TV Available
Community Details
- No Home Owners Association
- Ridge View Subdivision
Ownership History
Purchase Details
Home Financials for this Owner
Home Financials are based on the most recent Mortgage that was taken out on this home.Purchase Details
Home Financials for this Owner
Home Financials are based on the most recent Mortgage that was taken out on this home.Purchase Details
Home Financials for this Owner
Home Financials are based on the most recent Mortgage that was taken out on this home.Similar Homes in Sperry, OK
Home Values in the Area
Average Home Value in this Area
Purchase History
| Date | Type | Sale Price | Title Company |
|---|---|---|---|
| Warranty Deed | $340,000 | Elite Title Services Llc | |
| Warranty Deed | -- | -- | |
| Warranty Deed | -- | None Available |
Mortgage History
| Date | Status | Loan Amount | Loan Type |
|---|---|---|---|
| Open | $312,900 | New Conventional | |
| Previous Owner | $232,000 | Construction |
Property History
| Date | Event | Price | Change | Sq Ft Price |
|---|---|---|---|---|
| 12/23/2020 12/23/20 | Sold | $339,900 | 0.0% | $148 / Sq Ft |
| 08/07/2020 08/07/20 | Pending | -- | -- | -- |
| 08/07/2020 08/07/20 | For Sale | $339,900 | +21.4% | $148 / Sq Ft |
| 11/07/2017 11/07/17 | Sold | $280,000 | 0.0% | $122 / Sq Ft |
| 10/20/2017 10/20/17 | Pending | -- | -- | -- |
| 10/20/2017 10/20/17 | For Sale | $280,000 | -- | $122 / Sq Ft |
Tax History Compared to Growth
Tax History
| Year | Tax Paid | Tax Assessment Tax Assessment Total Assessment is a certain percentage of the fair market value that is determined by local assessors to be the total taxable value of land and additions on the property. | Land | Improvement |
|---|---|---|---|---|
| 2024 | $4,438 | $40,800 | $3,900 | $36,900 |
| 2023 | $4,438 | $40,800 | $3,900 | $36,900 |
| 2022 | $4,419 | $40,800 | $3,900 | $36,900 |
| 2021 | $4,393 | $40,800 | $3,900 | $36,900 |
| 2020 | $3,739 | $34,680 | $3,900 | $30,780 |
| 2019 | $3,783 | $34,680 | $3,900 | $30,780 |
| 2018 | $3,781 | $34,680 | $3,900 | $30,780 |
| 2017 | $103 | $974 | $974 | $0 |
| 2016 | $103 | $974 | $974 | $0 |
| 2015 | $101 | $974 | $974 | $0 |
| 2014 | $102 | $974 | $974 | $0 |
| 2013 | $102 | $974 | $974 | $0 |
Agents Affiliated with this Home
-

Seller's Agent in 2020
Darryl Baskin
eXp Realty, LLC
(918) 732-9732
149 Total Sales
-

Buyer's Agent in 2020
Cindy Morrison
Chinowth & Cohen
(918) 760-5751
93 Total Sales
-
K
Seller's Agent in 2017
Kendra Hurley
Inactive Office
Map
Source: MLS Technology
MLS Number: 2029309
APN: 570081501
- 11462 Red Fox Ln
- 9858 N 38 Ave W
- 10 N 52nd Ave W
- 0 NW 36th Ave Unit 2519074
- 9097 N 50th Ave W
- 0 W 52nd Ave W Unit 2529435
- 8859 N 50th Ave W
- 4812 E 76th
- 10739 N 25th Ave W
- 2781 W 88th St N
- 5884 Arena Dr
- 0 W 91st St N
- 8112 Grey Fox Rd
- 8973 N Crestwood Dr
- 1819 W Oak Knoll
- 12778 Lake Rd
- 19 Catalina Blvd
- 22 Catalina Blvd
- 21 Catalina Blvd
- 18 Catalina Blvd
