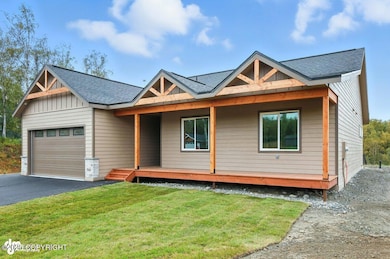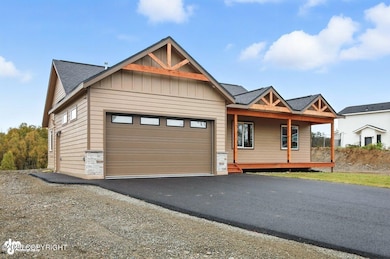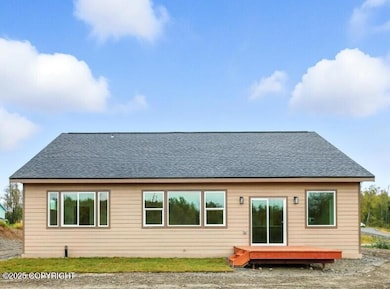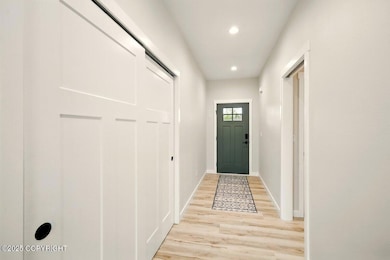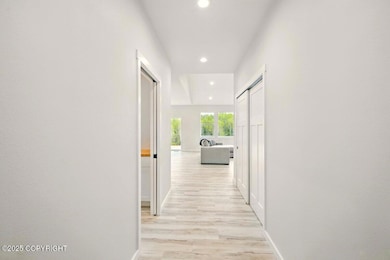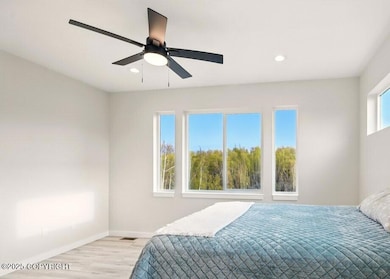5273 W Jaxton Cir Wasilla, AK 99623
Estimated payment $2,788/month
Highlights
- New Construction
- Vaulted Ceiling
- Quartz Countertops
- Deck
- Mud Room
- Walk-In Pantry
About This Home
PRICE DROP BEFORE THE SNOW FALLS!We just made this brand-new 3-bed, 2-bath home even more attractive. The only thing dropping faster than temps this fall is the price. Skip the usual new-construction mud season: this one already has $15,000+ in exterior upgrades, including a freshly paved driveway, lawn in place, and landscaping started. Translation = you get to enjoy your first summer here on the back deck instead of pushing a wheelbarrow. Inside, you'll love the soaring 9' ceilings, massive 8' x 4' island (holiday hosting goals), and oversized windows that keep things bright all year long. The private primary suite, smart mudroom, and two additional oversized bedrooms seal the deal. Homes like this don't wait until spring and neither should you. Schedule your showing today before you're trying to tour in bunny boots and a headlamp
Home Details
Home Type
- Single Family
Year Built
- Built in 2025 | New Construction
Lot Details
- 0.92 Acre Lot
- Zoning described as Unknown (re: all MSB)
Parking
- 2 Car Attached Garage
- Attached Carport
Home Design
- Block Foundation
- Asphalt Roof
Interior Spaces
- 1,805 Sq Ft Home
- Vaulted Ceiling
- Mud Room
- Fire and Smoke Detector
Kitchen
- Walk-In Pantry
- Oven or Range
- Gas Cooktop
- Dishwasher
- Quartz Countertops
Bedrooms and Bathrooms
- 3 Bedrooms
- 2 Full Bathrooms
Outdoor Features
- Deck
Schools
- Btv-Undiscl By Ll Elementary And Middle School
- Btv-Undiscl By Ll High School
Utilities
- Forced Air Heating System
- Private Water Source
- Well
- Septic Tank
Community Details
- Built by Sande Contracting
Map
Home Values in the Area
Average Home Value in this Area
Property History
| Date | Event | Price | List to Sale | Price per Sq Ft | Prior Sale |
|---|---|---|---|---|---|
| 11/13/2025 11/13/25 | Price Changed | $444,500 | -2.2% | $246 / Sq Ft | |
| 11/04/2025 11/04/25 | Price Changed | $454,500 | -3.7% | $252 / Sq Ft | |
| 09/20/2025 09/20/25 | Price Changed | $472,200 | -2.6% | $262 / Sq Ft | |
| 09/05/2025 09/05/25 | For Sale | $484,700 | +931.3% | $269 / Sq Ft | |
| 07/26/2023 07/26/23 | Sold | -- | -- | -- | View Prior Sale |
| 06/23/2023 06/23/23 | Pending | -- | -- | -- | |
| 05/23/2023 05/23/23 | For Sale | $47,000 | 0.0% | -- | |
| 04/19/2023 04/19/23 | Pending | -- | -- | -- | |
| 03/26/2021 03/26/21 | For Sale | $47,000 | -- | -- |
Source: Alaska Multiple Listing Service
MLS Number: 25-11521
- 5360 W Jaxton Cir
- 5292 Kelsi Loop
- 5385 W Lollybrock Dr
- L1 B3 W Lollybrock Dr
- 5088 W Jaxton Cir
- 5153 Kelsi Loop
- 5089 Kelsi Loop
- 5123 Kelsi Loop
- 2385 S Forest Cir
- 2180 S Foothills Blvd
- 4820 W Northern Rose Ln
- 4686 W Gloryview Cir
- 5591 W Limberlost Ave
- 5235 W Hidden Paradise Rd
- 4001 Vine Rd
- 5550 W Limberlost Ave
- 5450 W Hidden Paradise Rd
- 5045 W Gentle Ridge Cir
- 5084 W Gentle Ridge Cir
- 5089 W Gentle Ridge Cir
- 4980 Kelsi Loop Unit 1
- 4512 W Overby St Unit 1
- 1779 S Countrywood Dr
- 3220 S Donovan Dr
- 6594 W Creeksedge Dr
- 3990 S Birch Cove Dr
- 2901 S Donovan Dr Unit 11
- 1635 S Pollywog Place Unit C
- 4038 W Marble Way
- 6964 W Bull Rush Ave Unit 3
- 3452 W Charlies Ridge Dr
- 3830 S Lansing Rd Unit 2
- 2813 S Avalon Cir Unit 1
- 4701 S Binnacle Dr Unit A
- 4821 S Binnacle Dr Unit 1
- 3911 W Tweed Ct Unit 3
- 4531 W Roca Rd
- 3701 Tweed Ct Unit 2
- 8532 W Swan Cir Unit 3
- 2355 W Eagles Nest Cir

