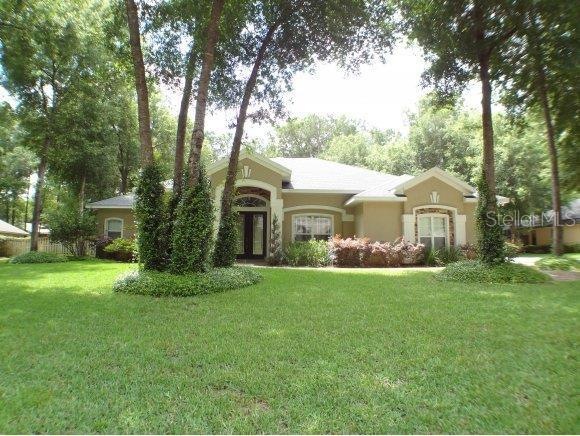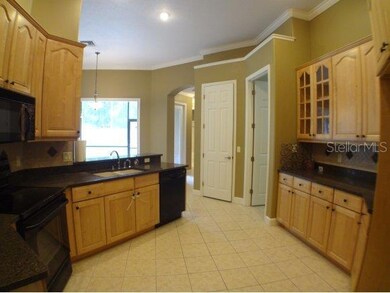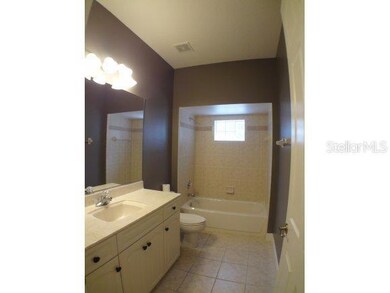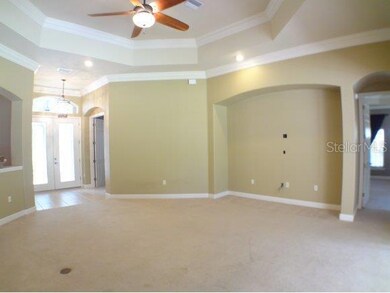5274 SE 44th Cir Ocala, FL 34480
Silver Spring Shores NeighborhoodEstimated Value: $444,000 - $701,000
4
Beds
2
Baths
2,405
Sq Ft
$228/Sq Ft
Est. Value
Highlights
- Race Track
- 2 Car Attached Garage
- Central Air
- Forest High School Rated A-
- Tile Flooring
- Heat Pump System
About This Home
As of October 2013BANK APPROVED SHORT SALE PRICE...Great luxury home at an affordable price. Includes tall ceilings, a beautiful kitchen with granite counter tops. The back yard has a brick firepit and huge workshop with power. The master retreat features a sitting area, his & hers closets with built in closet systems and a recently updated bathroom with separate shower & Tun and a dual vanity. Don't miss out.
Home Details
Home Type
- Single Family
Est. Annual Taxes
- $2,486
Year Built
- Built in 2004
Lot Details
- 0.51 Acre Lot
- Lot Dimensions are 118x190
- Cleared Lot
- Property is zoned R-1 Single Family Dwellin
HOA Fees
- $40 Monthly HOA Fees
Parking
- 2 Car Attached Garage
Home Design
- Shingle Roof
- Concrete Siding
- Block Exterior
- Stucco
Interior Spaces
- 2,405 Sq Ft Home
- 1-Story Property
- Tile Flooring
Bedrooms and Bathrooms
- 4 Bedrooms
- 2 Full Bathrooms
Schools
- Maplewood Elementary School
- Osceola Middle School
- Forest High School
Horse Facilities and Amenities
- Race Track
Utilities
- Central Air
- Heat Pump System
- Septic Tank
Community Details
- Dalton Woods Subdivision
Listing and Financial Details
- Property Available on 5/13/13
- Legal Lot and Block 31 / D
- Assessor Parcel Number 31368-004-31
Ownership History
Date
Name
Owned For
Owner Type
Purchase Details
Listed on
May 13, 2013
Closed on
Oct 30, 2013
Sold by
Thibodeau Larry D and Thibodeau Sandi P
Bought by
Holley Wesley and Holley Daisy
List Price
$225,000
Sold Price
$240,000
Premium/Discount to List
$15,000
6.67%
Current Estimated Value
Home Financials for this Owner
Home Financials are based on the most recent Mortgage that was taken out on this home.
Estimated Appreciation
$307,859
Avg. Annual Appreciation
6.92%
Original Mortgage
$168,000
Outstanding Balance
$125,581
Interest Rate
4.52%
Mortgage Type
New Conventional
Estimated Equity
$422,278
Purchase Details
Closed on
May 26, 2006
Sold by
Bardill Skye E and Bardill Jennifer M
Bought by
Thibodeau Larry D and Thibodeau Sandi P
Home Financials for this Owner
Home Financials are based on the most recent Mortgage that was taken out on this home.
Original Mortgage
$320,000
Interest Rate
6.44%
Mortgage Type
Fannie Mae Freddie Mac
Purchase Details
Closed on
Jul 16, 2004
Sold by
Curington & Burns Inc
Bought by
Bardill Skye E and Bardill Jennifer M
Home Financials for this Owner
Home Financials are based on the most recent Mortgage that was taken out on this home.
Original Mortgage
$289,000
Interest Rate
6.24%
Mortgage Type
Purchase Money Mortgage
Purchase Details
Closed on
Aug 25, 2003
Sold by
Chaves Jose and Chaves Joyce
Bought by
Curington & Burns Inc
Home Financials for this Owner
Home Financials are based on the most recent Mortgage that was taken out on this home.
Original Mortgage
$500,000
Interest Rate
5.94%
Mortgage Type
Construction
Purchase Details
Closed on
Apr 18, 2003
Sold by
Curington & Burns Inc
Bought by
Chaves Jose and Chaves Joyce
Create a Home Valuation Report for This Property
The Home Valuation Report is an in-depth analysis detailing your home's value as well as a comparison with similar homes in the area
Home Values in the Area
Average Home Value in this Area
Purchase History
| Date | Buyer | Sale Price | Title Company |
|---|---|---|---|
| Holley Wesley | $240,000 | Advantage Title Llc | |
| Thibodeau Larry D | $400,000 | Affiliated Title | |
| Bardill Skye E | $289,000 | Affiliated Title | |
| Curington & Burns Inc | $48,000 | Affiliated Title Of Marion C | |
| Chaves Jose | $39,900 | Affiliated Title |
Source: Public Records
Mortgage History
| Date | Status | Borrower | Loan Amount |
|---|---|---|---|
| Open | Holley Wesley | $168,000 | |
| Previous Owner | Thibodeau Larry D | $320,000 | |
| Previous Owner | Bardill Skye E | $289,000 | |
| Previous Owner | Curington & Burns Inc | $500,000 |
Source: Public Records
Property History
| Date | Event | Price | List to Sale | Price per Sq Ft |
|---|---|---|---|---|
| 04/30/2020 04/30/20 | Off Market | $240,000 | -- | -- |
| 10/30/2013 10/30/13 | Sold | $240,000 | +6.7% | $100 / Sq Ft |
| 09/30/2013 09/30/13 | Pending | -- | -- | -- |
| 04/06/2013 04/06/13 | For Sale | $225,000 | -- | $94 / Sq Ft |
Source: Stellar MLS
Tax History
| Year | Tax Paid | Tax Assessment Tax Assessment Total Assessment is a certain percentage of the fair market value that is determined by local assessors to be the total taxable value of land and additions on the property. | Land | Improvement |
|---|---|---|---|---|
| 2025 | $3,483 | $233,551 | -- | -- |
| 2024 | $3,225 | $226,969 | -- | -- |
| 2023 | $3,144 | $220,358 | $0 | $0 |
| 2022 | $3,054 | $213,940 | $0 | $0 |
| 2021 | $3,052 | $207,709 | $0 | $0 |
| 2020 | $3,027 | $204,841 | $0 | $0 |
| 2019 | $2,982 | $200,236 | $0 | $0 |
| 2018 | $2,669 | $186,747 | $0 | $0 |
| 2017 | $2,620 | $182,906 | $0 | $0 |
| 2016 | $2,576 | $179,144 | $0 | $0 |
| 2015 | $2,593 | $177,899 | $0 | $0 |
| 2014 | $2,439 | $176,487 | $0 | $0 |
Source: Public Records
Map
Source: Stellar MLS
MLS Number: OM390431
APN: 31368-004-31
Nearby Homes
- 4505 SE 57th Ln
- 4660 SE 58th Place
- 4325 SE 54th St
- 4964 SE 44th Cir
- 4535 SE 48th Place Rd
- 4980 SE 47th Terrace Rd
- 5100 SE 44th Avenue Rd
- 5955 SE 39th Ave
- 4008 SE 61st Place
- 4430 SE 47th Place
- 4000 SE 52nd St
- 3910 SE 52nd St
- 5083 SE 70th Loop
- 4011 SE 46th St
- 6655 SE 38th Ct
- 3884 SE 45th Place
- 3753 SE 67th Place
- 5081 SE 35th Ave
- 5701 SE 33rd Ct
- 5651 SE 33rd Ct
- 5258 SE 44th Cir
- 5288 SE 44th Cir
- 4615 SE 57th Ln
- 4645 SE 57th Ln
- 4585 SE 57th Ln
- 5250 SE 44th Cir
- 5275 SE 44th Cir
- 4665 SE 57th Ln
- 5259 SE 44th Cir
- 4565 SE 57th Ln
- 5305 SE 44th Cir
- 5251 SE 44th Cir
- 5304 SE 44th Cir
- 5242 SE 44th Cir
- 4545 SE 57th Ln
- 4620 SE 57th Ln
- 4640 SE 57th Ln
- 4570 SE 57th Ln
- 4660 SE 57th Ln
- 4560 SE 57th Ln
Your Personal Tour Guide
Ask me questions while you tour the home.






