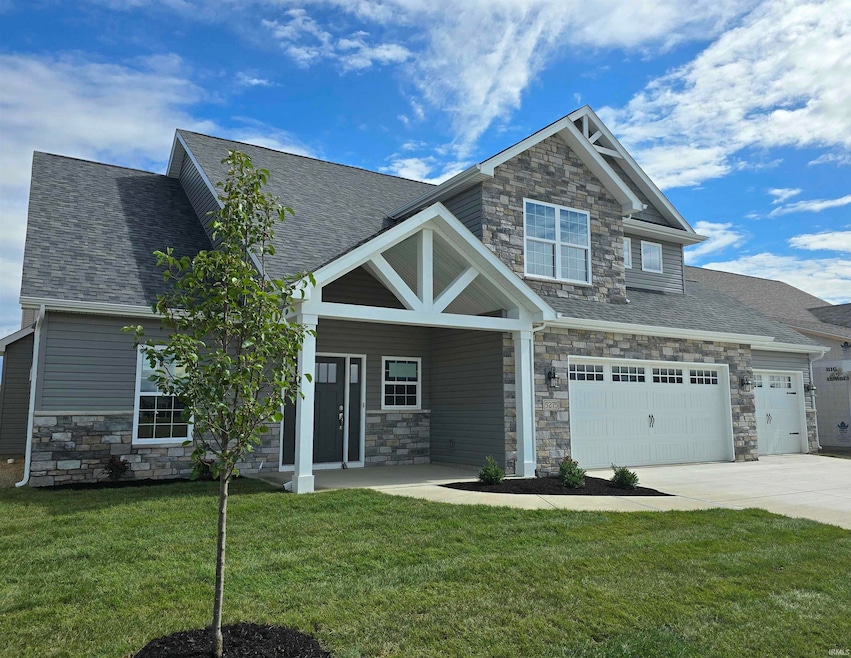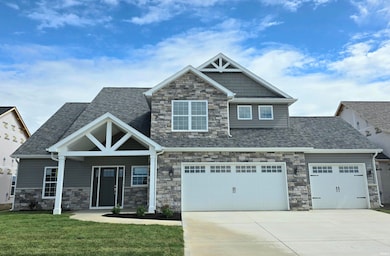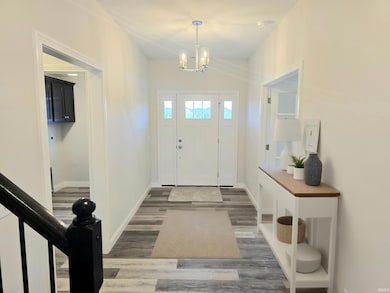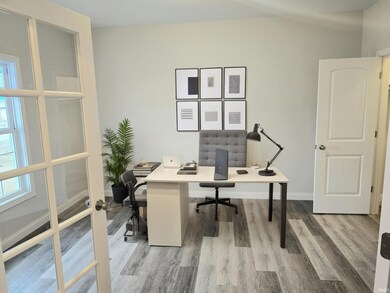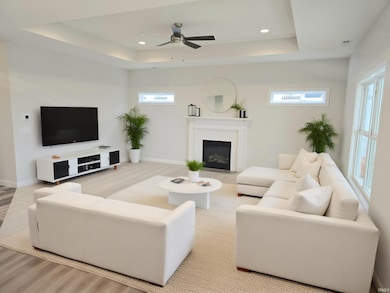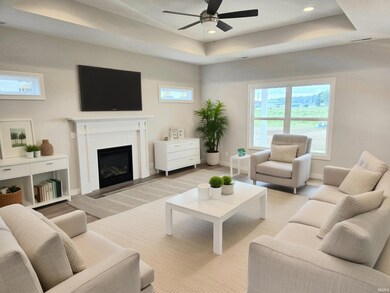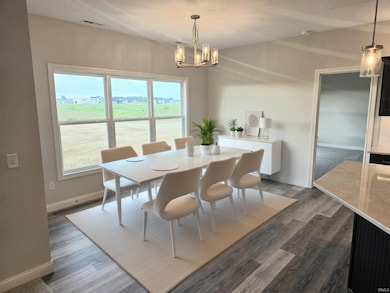5275 Fair Creek Run Fort Wayne, IN 46818
Estimated payment $2,695/month
Highlights
- Primary Bedroom Suite
- Open Floorplan
- Great Room
- Arcola Elementary School Rated A
- Backs to Open Ground
- Solid Surface Countertops
About This Home
The Delaware by Majestic Homes offers 2,467 sq/ft of living space, 2 1/2 baths, an 807 sq/ft garage, main floor master bedroom, 4th bedroom/office on the main level, and a large/level back yard just to start things off. In addition, the great room, kitchen, and dining area are all open to one another with the Kitchen serving as the central hub for this wonderful area. The kitchen offers custom cabinets with soft close doors and drawers, beautiful quartz countertops, Luxury Vinyl Plank flooring, tiled backsplash, recessed lighting as well as pendent lighting over the large island plus a large walk in pantry. The dining room and kitchen offer luxury vinyl plank flooring and showcase great views to the large backyard. The great room is spacious and offers a trey ceiling and wonderful views out to the oversized covered patio. The laundry room offers cabinets for storage and a countertop for folding clothes. Just inside from the garage are a closet and lockers. Upstairs are 2 spacious bedrooms both with walk in closets. There is also a large loft for additional entertaining space plus a full bathroom. This home also offers floored attic storage, sod & irrigation in the front yard, 9' ceiling on the main level, spray foam insulated walls in all living area walls, a Carrier 2 stage 97% furnace, 50 gallon water heater, water softener, and all of the other standards the market has come to expect from Majestic Homes.
Listing Agent
CENTURY 21 Bradley Realty, Inc Brokerage Phone: 260-438-6172 Listed on: 09/10/2025

Open House Schedule
-
Saturday, November 15, 202512:00 to 2:00 pm11/15/2025 12:00:00 PM +00:0011/15/2025 2:00:00 PM +00:00Add to Calendar
-
Sunday, November 16, 20251:00 to 3:00 pm11/16/2025 1:00:00 PM +00:0011/16/2025 3:00:00 PM +00:00Add to Calendar
Home Details
Home Type
- Single Family
Est. Annual Taxes
- $100
Year Built
- Built in 2025
Lot Details
- 0.28 Acre Lot
- Lot Dimensions are 73.00 x 170.00 x 72.99 x 170.00
- Backs to Open Ground
- Landscaped
- Level Lot
Parking
- 3 Car Attached Garage
- Garage Door Opener
- Off-Street Parking
Home Design
- Slab Foundation
- Stone Exterior Construction
- Cedar
- Vinyl Construction Material
Interior Spaces
- 1-Story Property
- Open Floorplan
- Tray Ceiling
- Ceiling height of 9 feet or more
- Ceiling Fan
- Recessed Lighting
- Pendant Lighting
- Gas Log Fireplace
- Entrance Foyer
- Great Room
- Living Room with Fireplace
Kitchen
- Breakfast Bar
- Walk-In Pantry
- Oven or Range
- Kitchen Island
- Solid Surface Countertops
- Built-In or Custom Kitchen Cabinets
- Disposal
Bedrooms and Bathrooms
- 4 Bedrooms
- Primary Bedroom Suite
- Walk-In Closet
- Double Vanity
- Bathtub with Shower
- Separate Shower
Laundry
- Laundry Room
- Laundry on main level
- Washer and Electric Dryer Hookup
Attic
- Storage In Attic
- Pull Down Stairs to Attic
Home Security
- Carbon Monoxide Detectors
- Fire and Smoke Detector
Eco-Friendly Details
- Energy-Efficient Appliances
- Energy-Efficient Windows
- Energy-Efficient HVAC
- Energy-Efficient Lighting
- Energy-Efficient Insulation
- Energy-Efficient Doors
- ENERGY STAR/Reflective Roof
- Energy-Efficient Thermostat
Outdoor Features
- Covered Patio or Porch
Schools
- Arcola Elementary School
- Carroll Middle School
- Carroll High School
Utilities
- Forced Air Heating and Cooling System
- SEER Rated 16+ Air Conditioning Units
- High-Efficiency Furnace
- Heating System Uses Gas
- ENERGY STAR Qualified Water Heater
- Cable TV Available
Community Details
- Fields At Broad Acres Subdivision
Listing and Financial Details
- Assessor Parcel Number 02-01-26-277-005.000-087
Map
Home Values in the Area
Average Home Value in this Area
Property History
| Date | Event | Price | List to Sale | Price per Sq Ft |
|---|---|---|---|---|
| 09/10/2025 09/10/25 | For Sale | $509,900 | -- | $207 / Sq Ft |
Source: Indiana Regional MLS
MLS Number: 202536483
- 5297 Fair Creek Run
- 5326 Fair Creek Run
- 5236 Fair Creek Run
- 5248 Fair Creek Run
- 5116 Mountain Sky Cove
- 5207 Mountain Sky Cove
- 5185 Mountain Sky Cove
- 5129 Mountain Sky Cove
- 5445 Rio Azul Cove
- 12624 Memory Ln
- 5374 Rio Azul Cove
- 5463 Rio Azul Cove
- 5041 Whittlebury Dr
- 5042 Whittlebury Dr
- 5480 Rio Azul Cove
- 12777 Towcester Ct
- 5502 Rio Azul Cove
- 5215 Elk Run Place
- 5249 Elk Run Place
- 5271 Elk Run Place
- 3115 Carroll Rd
- 3205 Water Wheel Run
- 10521 Bethel Rd
- 15267 Delphinium Place
- 11033 Lima Rd
- 2131 Sweet Breeze Way
- 10276 Pokagon Loop
- 1609 Anconia Cove
- 14599 Cerro Verde Run
- 1532 W Dupont Rd
- 15110 Tally Ho Dr
- 10230 Avalon Way
- 625 Perolla Dr
- 3902 Bradley Dr
- 3779 Thunderhawk Pass
- 3665 Thunderhawk Pass
- 3667 Thunderhawk Pass
- 3709 Thunderhawk Pass
- 3733 Thunderhawk Pass
- 3711 Thunderhawk Pass
