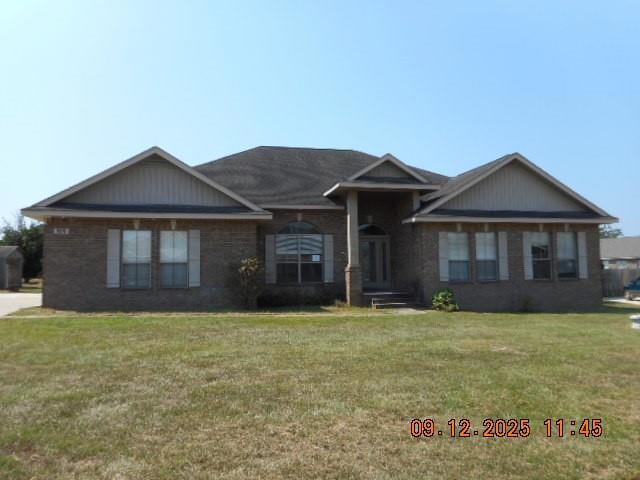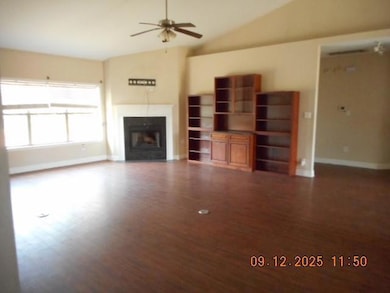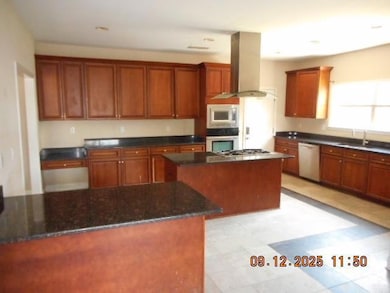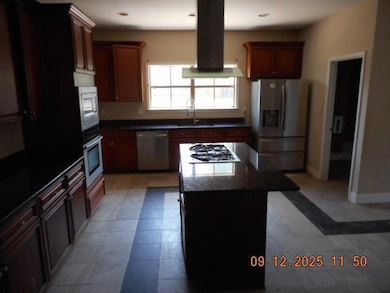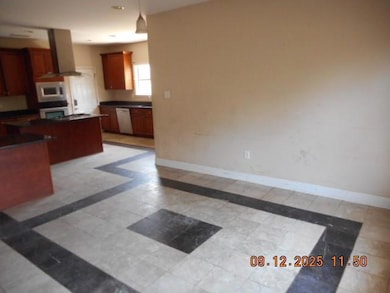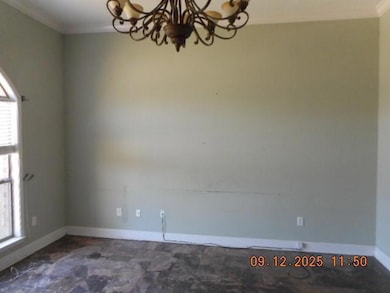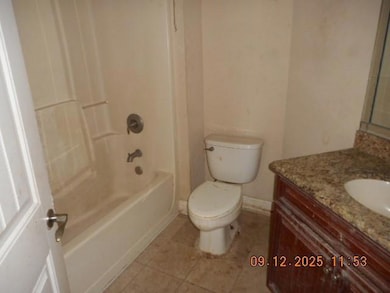5275 Fletching Ct Theodore, AL 36582
Belmeade NeighborhoodEstimated payment $1,720/month
Total Views
2,904
4
Beds
3
Baths
2,992
Sq Ft
$91
Price per Sq Ft
Highlights
- Vaulted Ceiling
- Neighborhood Views
- Cul-De-Sac
- Traditional Architecture
- Formal Dining Room
- Front Porch
About This Home
4 bedroom 3 bath home on large lot on cul-de-sac in Theodore's Hunter's Cove subdivision. Property features brick exterior, laminate and marble floors, built in cabinets and gas log fireplace in living room, vaulted ceilings, granite countertops, and an attached 2 car garage. Foreclosure, subject to Alabama right of redemption laws. Information and measurements taken from public records. All information and measurements must be verified by the buyer prior to closing. Listing broker makes no representations to accuracy.
Home Details
Home Type
- Single Family
Est. Annual Taxes
- $3,260
Year Built
- Built in 2009
Lot Details
- 0.48 Acre Lot
- Lot Dimensions are 86x135x190x203
- Cul-De-Sac
- Back Yard Fenced and Front Yard
HOA Fees
- $17 Monthly HOA Fees
Parking
- 2 Car Garage
Home Design
- Traditional Architecture
- Brick Exterior Construction
- Slab Foundation
- Shingle Roof
Interior Spaces
- 2,992 Sq Ft Home
- 1-Story Property
- Vaulted Ceiling
- Gas Log Fireplace
- Living Room
- Formal Dining Room
- Neighborhood Views
- Laundry Room
Kitchen
- Eat-In Kitchen
- Breakfast Bar
Flooring
- Carpet
- Laminate
- Stone
- Ceramic Tile
Bedrooms and Bathrooms
- 4 Main Level Bedrooms
- Split Bedroom Floorplan
- Walk-In Closet
- 3 Full Bathrooms
- Separate Shower in Primary Bathroom
- Soaking Tub
Outdoor Features
- Patio
- Front Porch
Schools
- Meadowlake Elementary School
- Katherine H Hankins Middle School
- Theodore High School
Utilities
- Central Heating and Cooling System
- 110 Volts
Community Details
- Hunter's Cove Subdivision
Listing and Financial Details
- Assessor Parcel Number 3407370004001102
Map
Create a Home Valuation Report for This Property
The Home Valuation Report is an in-depth analysis detailing your home's value as well as a comparison with similar homes in the area
Home Values in the Area
Average Home Value in this Area
Tax History
| Year | Tax Paid | Tax Assessment Tax Assessment Total Assessment is a certain percentage of the fair market value that is determined by local assessors to be the total taxable value of land and additions on the property. | Land | Improvement |
|---|---|---|---|---|
| 2024 | $3,608 | $67,220 | $6,000 | $61,220 |
| 2023 | $1,467 | $29,140 | $3,900 | $25,240 |
| 2022 | $0 | $53,520 | $6,600 | $46,920 |
| 2021 | $0 | $49,860 | $6,600 | $43,260 |
| 2020 | $1,004 | $50,180 | $6,000 | $44,180 |
| 2019 | $1,004 | $24,880 | $0 | $0 |
| 2018 | $1,151 | $25,120 | $0 | $0 |
| 2017 | $1,109 | $24,240 | $0 | $0 |
| 2016 | $1,119 | $24,460 | $0 | $0 |
| 2013 | -- | $22,020 | $0 | $0 |
Source: Public Records
Property History
| Date | Event | Price | List to Sale | Price per Sq Ft | Prior Sale |
|---|---|---|---|---|---|
| 10/24/2025 10/24/25 | For Sale | $271,450 | +8.6% | $91 / Sq Ft | |
| 03/22/2019 03/22/19 | Sold | $250,000 | -- | $83 / Sq Ft | View Prior Sale |
| 02/14/2019 02/14/19 | Pending | -- | -- | -- |
Source: Gulf Coast MLS (Mobile Area Association of REALTORS®)
Purchase History
| Date | Type | Sale Price | Title Company |
|---|---|---|---|
| Special Warranty Deed | $500 | None Listed On Document | |
| Warranty Deed | $250,000 | Sterling Land Title Agcy Inc | |
| Warranty Deed | $250,059 | Slt |
Source: Public Records
Mortgage History
| Date | Status | Loan Amount | Loan Type |
|---|---|---|---|
| Previous Owner | $250,000 | VA | |
| Previous Owner | $241,559 | FHA |
Source: Public Records
Source: Gulf Coast MLS (Mobile Area Association of REALTORS®)
MLS Number: 7671601
APN: 34-07-37-0-004-001.102
Nearby Homes
- 5295 Fletching Ct
- 5370 Cimaron Ct
- 8179 Cheyenne St S
- 5229 Roswell Rd S
- 8188 Cheyenne St N
- 8351 Theodore Dawes Rd W
- 5425 Royal Oaks Dr
- 5470 Robert Jefferson Dr E
- 7991 Three Notch Rd
- 5063 Schillinger Rd S
- 8409 Robert Jefferson Dr S
- 8025 Huber Rd
- 8410 Three Notch Rd
- 7711 Three Notch Rd
- 5626 Gunn Rd
- 4964 Gunn Rd
- 4729 Rose Hill Dr
- 4726 Kirkwell Dr
- 8550 Three Notch Rd
- 5873 Lundy Rd
- 5801 Creel Rd
- 6238 Creel Rd
- 5318 Knollwood Ct
- 6232 Spanish Trail Dr
- 5954 Sperry Rd
- 6070 Sperry Rd
- 6128 Sperry Rd
- 6240 Old Pascagoula Rd
- 6204 Old Pascagoula Rd
- 6134 Stream Bank Dr
- 6147 Stream Bank Dr
- 4850 General Rd
- 5725 Old Pascagoula Rd
- 5675 Old Pascagoula Rd
- 6631 Apache Run
- 9301 Cottage Park Dr N
- 6680 Carol Plantation Rd
- 3400 Lloyd's Ln
- 6190 Girby Rd
- 7959 Cottage Hill Rd
