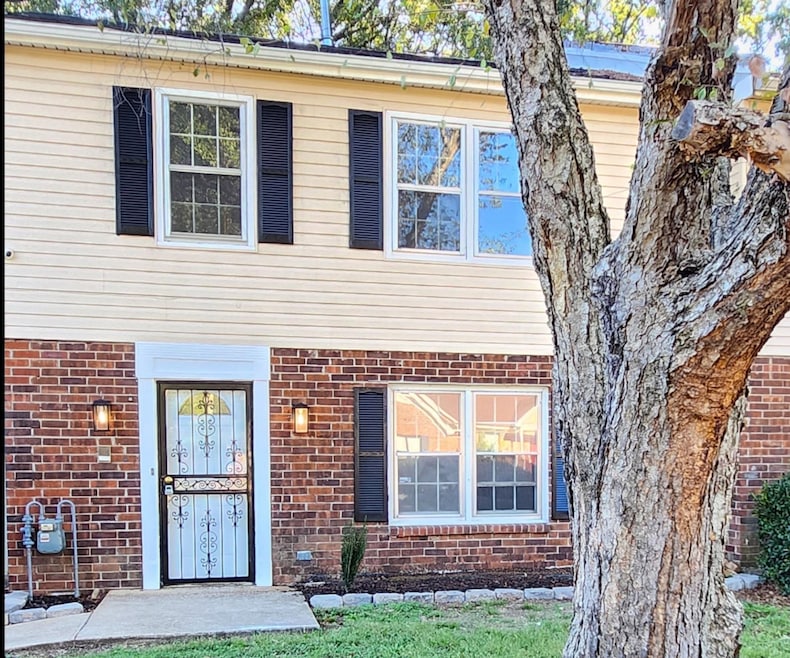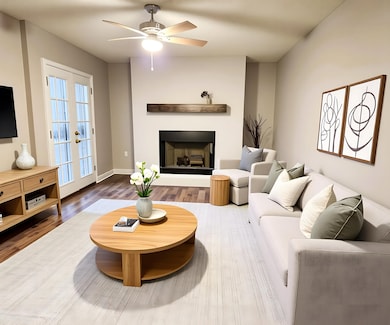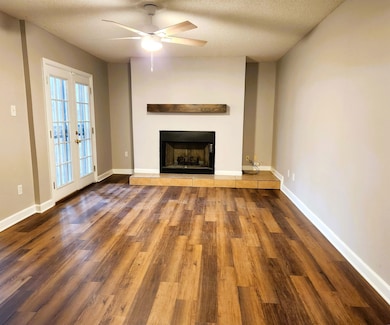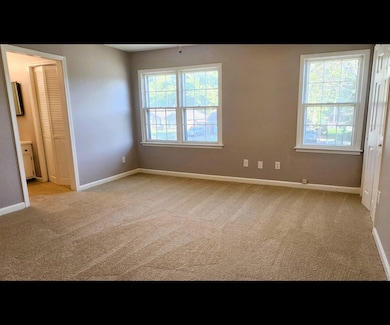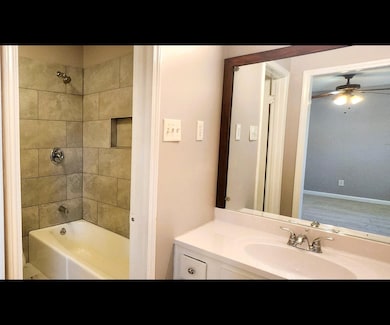5275 Scottsdale Ave Unit 9 Memphis, TN 38118
Parkway Village NeighborhoodEstimated payment $832/month
Highlights
- Traditional Architecture
- End Unit
- Walk-In Closet
- Separate Formal Living Room
- Keeping Room
- Patio
About This Home
Welcome to this beautifully remodeled townhouse, a true rare jewel offering over 1,900 square feet of thoughtfully designed living space. Step inside to discover three spacious bedrooms and two and a half baths, along with 2 distinct living areas that make this home truly special — a separate living room, dining room, and a cozy hearth room that adds warmth and charm you’ll fall in love with. Yes, a hearth room in a townhome! Whether you’re an owner-occupant ready to settle into something special or an investor searching for a smart, turnkey opportunity, this home checks every box. It qualifies for 100% financing and offers multiple down payment assistance programs to make ownership easier and more attainable. For investors, it’s an ideal addition to your portfolio, offering strong rental appeal and minimal upkeep —
Property Details
Home Type
- Multi-Family
Est. Annual Taxes
- $490
Year Built
- Built in 1973
Lot Details
- End Unit
- Wood Fence
- Few Trees
Parking
- Driveway
Home Design
- Traditional Architecture
- Property Attached
- Slab Foundation
- Composition Shingle Roof
Interior Spaces
- 1,901 Sq Ft Home
- 2-Story Property
- Fireplace Features Masonry
- Entrance Foyer
- Separate Formal Living Room
- Dining Room
- Den with Fireplace
- Keeping Room
- Laundry closet
Kitchen
- Oven or Range
- Dishwasher
Flooring
- Partially Carpeted
- Tile
Bedrooms and Bathrooms
- 3 Bedrooms
- Primary bedroom located on second floor
- All Upper Level Bedrooms
- Walk-In Closet
- Primary Bathroom is a Full Bathroom
Additional Features
- Patio
- Central Heating and Cooling System
Community Details
- Menden Downs Condominium Subdivision
Listing and Financial Details
- Assessor Parcel Number 074037 F00010
Map
Home Values in the Area
Average Home Value in this Area
Tax History
| Year | Tax Paid | Tax Assessment Tax Assessment Total Assessment is a certain percentage of the fair market value that is determined by local assessors to be the total taxable value of land and additions on the property. | Land | Improvement |
|---|---|---|---|---|
| 2025 | $490 | $28,875 | $2,375 | $26,500 |
| 2024 | $490 | $14,450 | $2,375 | $12,075 |
| 2023 | $880 | $14,450 | $2,375 | $12,075 |
| 2022 | $880 | $14,450 | $2,375 | $12,075 |
| 2021 | $891 | $14,450 | $2,375 | $12,075 |
| 2020 | $971 | $13,400 | $2,375 | $11,025 |
| 2019 | $971 | $13,400 | $2,375 | $11,025 |
| 2018 | $971 | $13,400 | $2,375 | $11,025 |
| 2017 | $551 | $13,400 | $2,375 | $11,025 |
| 2016 | $709 | $16,225 | $0 | $0 |
| 2014 | $709 | $16,225 | $0 | $0 |
Property History
| Date | Event | Price | List to Sale | Price per Sq Ft |
|---|---|---|---|---|
| 10/31/2025 10/31/25 | For Sale | $149,900 | -- | $79 / Sq Ft |
Purchase History
| Date | Type | Sale Price | Title Company |
|---|---|---|---|
| Warranty Deed | $62,150 | None Listed On Document | |
| Warranty Deed | $70,000 | -- |
Mortgage History
| Date | Status | Loan Amount | Loan Type |
|---|---|---|---|
| Previous Owner | $63,000 | Fannie Mae Freddie Mac |
Source: Memphis Area Association of REALTORS®
MLS Number: 10208838
APN: 07-4037-F0-0010
- 5281 Scottsdale Ave Unit 6
- 3206 Cookie Cove
- 3397 Adeline St Unit 38
- 3243 Thirteen Colony Mall Unit 2B
- 5134 Scottsdale Ave
- 3212 Thirteen Colony Mall Unit 3A
- 3472 Castleman St
- 3218 13 Colony Mall
- 5151 Wooddale Ave
- 3395 Mckenzie St Unit 35581
- 3410 Emerald St
- 3079 Castleman St
- 3068 S Mendenhall Rd
- 5531 Knight Arnold Rd
- 3515 Wooddale Cove
- 5104 Christopher Ave
- 3016 Egan Dr
- 3257 Clarke Rd
- 3016 Croley Dr
- 3746 Cambridge Station Dr
- 3350 Adeline St
- 3381 Cristil St
- 3505 S Mendenhall Rd
- 3129 Domar St
- 3120 Darrow St
- 3428 Emerald St
- 5494 Emerald Hills Dr
- 3068 S Mendenhall Rd
- 3065 Egan Dr
- 3347 Clearbrook St
- 5164 Walton Lake
- 3328 Shuster Cove
- 3017 Domar St
- 2986 Croley Dr
- 3752 Cambridge Station Dr
- 5273 Flowering Peach Dr
- 5584 Blossom Ln
- 5233 Flowering Peach Dr Unit R10
- 5555 Blossom Ln
- 3720 Outland Rd
