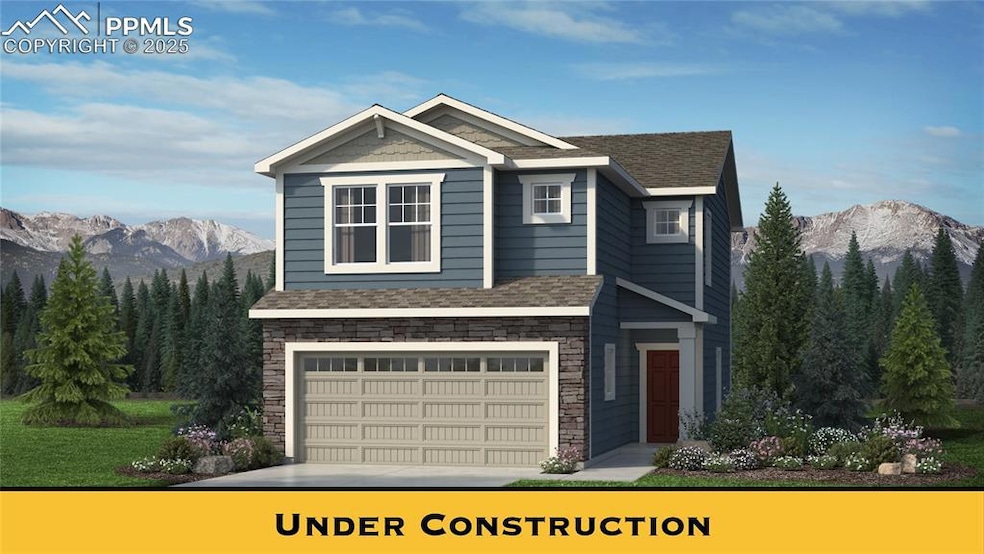
5276 Devers Ct Colorado Springs, CO 80925
Lorson Ranch NeighborhoodEstimated payment $2,414/month
Highlights
- Mountain View
- 2 Car Attached Garage
- Luxury Vinyl Tile Flooring
- Great Room
- Landscaped
- Ceiling height of 9 feet or more
About This Home
This home is ready to contract now and close by the end of August! This is the last available Cape Town floorplan that is currently available and that will be able to close in Quarter 3.
Full landscaping, front and rear is included along with a sprinkler system and privacy fencing. East facing driveway, open green space tract to the front, and front range views from multiple locations. No HOA and super low metro district fee which includes trash and community space landscaping make this home one of the most affordable in the community!
The perfectly-sized Cape Town floor plan provides thoughtful spaces and unexpected extras for families and their guests. Upon entering this charming home, guests will be greeted by an open-concept great room, dining room, and kitchen ideal for entertaining. The upper level of this home is where two bedrooms, a bonus loft, laundry room, and master bedroom are found. A walk-in closet with an oversized walk-in shower with seat make this space even more of a welcome retreat.
Home Details
Home Type
- Single Family
Year Built
- Built in 2025 | Under Construction
Lot Details
- 3,324 Sq Ft Lot
- Back Yard Fenced
- Landscaped
Parking
- 2 Car Attached Garage
- Garage Door Opener
- Driveway
Home Design
- Slab Foundation
- Shingle Roof
- Masonite
Interior Spaces
- 1,690 Sq Ft Home
- 2-Story Property
- Ceiling height of 9 feet or more
- Great Room
- Mountain Views
Kitchen
- Plumbed For Gas In Kitchen
- Microwave
- Dishwasher
- Disposal
Flooring
- Carpet
- Luxury Vinyl Tile
- Vinyl
Bedrooms and Bathrooms
- 3 Bedrooms
Laundry
- Dryer
- Washer
Accessible Home Design
- Remote Devices
Utilities
- Central Air
- Heating System Uses Natural Gas
- 220 Volts in Kitchen
Community Details
- Association fees include covenant enforcement, ground maintenance, trash removal
- Built by Challenger Home
- Cape Town
Map
Home Values in the Area
Average Home Value in this Area
Property History
| Date | Event | Price | Change | Sq Ft Price |
|---|---|---|---|---|
| 08/13/2025 08/13/25 | For Sale | $374,448 | -- | $222 / Sq Ft |
Similar Homes in Colorado Springs, CO
Source: Pikes Peak REALTOR® Services
MLS Number: 7667427
- 5216 Devers Ct
- 5252 Devers Ct
- The Rio Plan at Bradley Heights - Skyline Collection
- The Sydney Plan at Bradley Heights - Skyline Collection
- The Vancouver Plan at Bradley Heights - Skyline Collection
- The Cape Town Plan at Bradley Heights - Skyline Collection
- 5240 Devers Ct
- 5228 Devers Ct
- 5080 Goodpaster Ct
- 5253 Devers Ct
- 5064 Goodpaster Ct
- 5049 Goodpaster Ct
- 5017 Goodpaster Ct
- 5062 Ruffner Ct
- 5046 Ruffner Ct
- 5030 Ruffner Ct
- 5126 Truscott Rd
- 5048 Krueger Rd
- 4965 Kruger Rd
- 4904 Krueger Rd
- 4243 Gunbarrel Dr
- 4336 Anvil Dr
- 10178 Luneth Dr
- 10093 Luneth Dr
- 10345 Luneth Dr
- 6951 Shunka Ln
- 11180 Murrelet Dr
- 11274 Bufflehead Ln
- 10142 Luneth Dr
- 11163 Murrelet Dr
- 11133 Bufflehead Ln
- 10405 Luneth Dr
- 10865 Nolin Dr
- 10633 Luneth Dr
- 6254 Bobolink Trail
- 11134 Bufflehead Ln
- 10501 Luneth Dr
- 9383 Peaceful Mdw St
- 4560 Gunbarrel Dr
- 9307 Summer Meadows Dr






