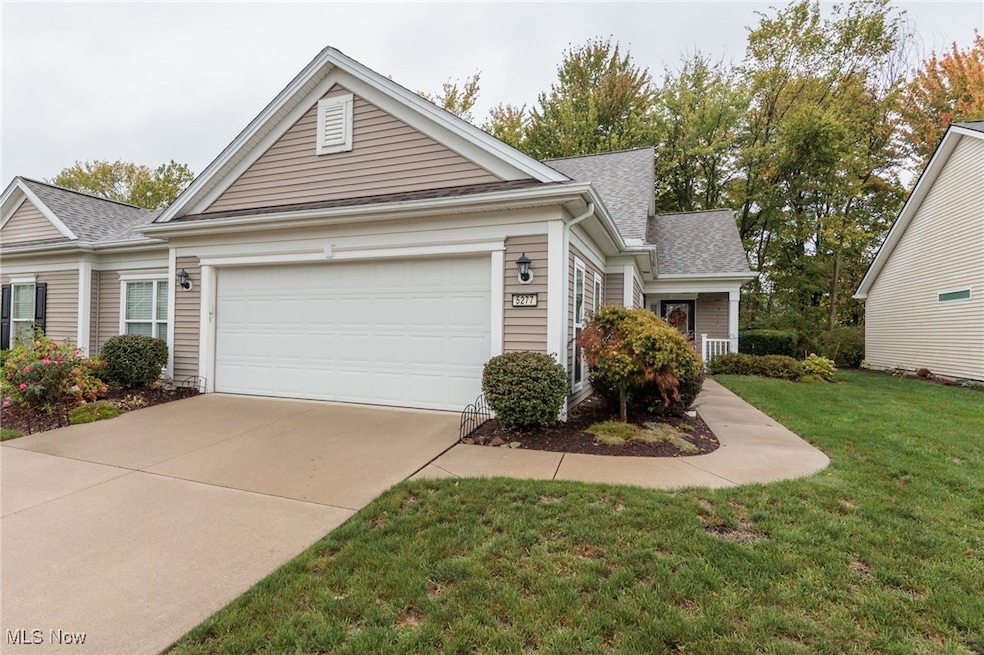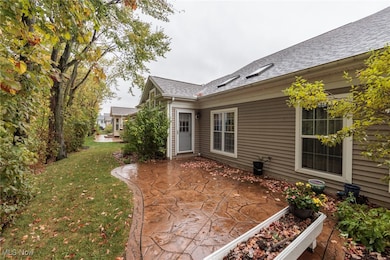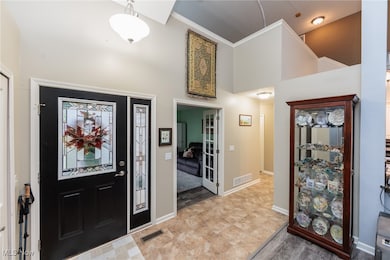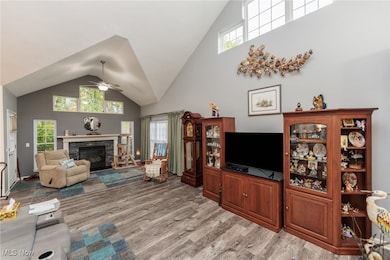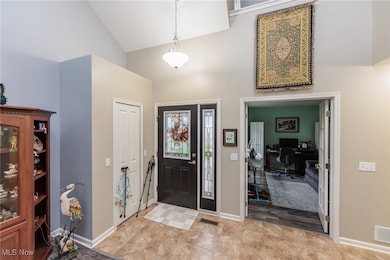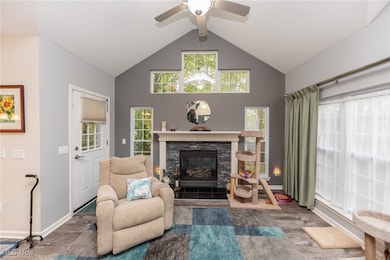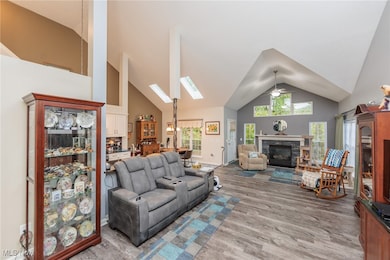5277 Spruce Pointe Ln Brunswick, OH 44212
Estimated payment $2,348/month
Highlights
- Private Pool
- Granite Countertops
- Eat-In Kitchen
- Cathedral Ceiling
- 2 Car Direct Access Garage
- Patio
About This Home
Beautifully updated and meticulously maintained cluster home nestled in the desirable Arbors of Bridgewater Crossing.
This spacious one-and-a-half-story residence offers a bright, open floor plan with brand new LTV flooring on the main level. The open-concept living area is bathed in natural light from elegant skylights (with a new roof installed in 2024) and features a cozy gas log fireplace, creating a perfect space for relaxation and entertaining. The eat-in kitchen has been upgraded with newer stainless-steel appliances, granite countertops, making it a chef's delight. The main level boasts a private master suite with vaulted ceilings and a large en-suite bathroom featuring a modern, updated walk-in shower. A second room with French doors, currently used as an office, provides flexibility and could easily serve as a third bedroom. Upstairs, a spacious second bedroom offers a private full bath. Step outside to a private, stamped patio, a tranquil retreat surrounded by mature trees, and enjoy direct access to the neighborhood walking path. Residents of this community also benefit from exclusive access to a pool and clubhouse for social gatherings and recreation. This home combines comfort, modern upgrades, and a fantastic location for an exceptional living experience. Two car garage with steps to a walk up attic for storage.
Listing Agent
Keller Williams Elevate Brokerage Email: lori.schwarz@kw.com, 330-725-4408 License #448529 Listed on: 10/06/2025

Home Details
Home Type
- Single Family
Est. Annual Taxes
- $4,325
Year Built
- Built in 2007
HOA Fees
- $200 Monthly HOA Fees
Parking
- 2 Car Direct Access Garage
Home Design
- Cluster Home
- Fiberglass Roof
- Asphalt Roof
- Vinyl Siding
Interior Spaces
- 1,628 Sq Ft Home
- 2-Story Property
- Cathedral Ceiling
- Ceiling Fan
- Gas Fireplace
- Fire and Smoke Detector
Kitchen
- Eat-In Kitchen
- Range
- Microwave
- Dishwasher
- Granite Countertops
- Disposal
Bedrooms and Bathrooms
- 2 Bedrooms | 1 Main Level Bedroom
- 3 Full Bathrooms
Outdoor Features
- Private Pool
- Patio
Additional Features
- 3,485 Sq Ft Lot
- Heating System Uses Gas
Community Details
- Association fees include management, common area maintenance, insurance, ground maintenance, maintenance structure, pool(s), reserve fund, snow removal
- Arbors Of Bridgewater Crossing Association
- Built by Parkview Homes
- Arbors Of Bridgewater Crossing Sub Ph 3 Subdivision
Listing and Financial Details
- Assessor Parcel Number 001-02A-14-177
Map
Home Values in the Area
Average Home Value in this Area
Tax History
| Year | Tax Paid | Tax Assessment Tax Assessment Total Assessment is a certain percentage of the fair market value that is determined by local assessors to be the total taxable value of land and additions on the property. | Land | Improvement |
|---|---|---|---|---|
| 2024 | $4,326 | $86,470 | $26,880 | $59,590 |
| 2023 | $4,326 | $86,470 | $26,880 | $59,590 |
| 2022 | $4,164 | $86,470 | $26,880 | $59,590 |
| 2021 | $3,582 | $67,560 | $21,000 | $46,560 |
| 2020 | $3,253 | $67,560 | $21,000 | $46,560 |
| 2019 | $3,254 | $67,560 | $21,000 | $46,560 |
| 2018 | $3,106 | $62,760 | $18,290 | $44,470 |
| 2017 | $3,110 | $62,760 | $18,290 | $44,470 |
| 2016 | $3,107 | $62,760 | $18,290 | $44,470 |
| 2015 | $2,948 | $57,750 | $16,800 | $40,950 |
| 2014 | $2,942 | $57,750 | $16,800 | $40,950 |
| 2013 | $2,807 | $57,750 | $16,800 | $40,950 |
Property History
| Date | Event | Price | List to Sale | Price per Sq Ft | Prior Sale |
|---|---|---|---|---|---|
| 11/05/2025 11/05/25 | Price Changed | $340,000 | -2.9% | $209 / Sq Ft | |
| 10/06/2025 10/06/25 | For Sale | $350,000 | +94.4% | $215 / Sq Ft | |
| 04/27/2016 04/27/16 | Sold | $180,000 | -9.5% | $111 / Sq Ft | View Prior Sale |
| 03/14/2016 03/14/16 | Pending | -- | -- | -- | |
| 05/23/2015 05/23/15 | For Sale | $198,900 | -- | $122 / Sq Ft |
Purchase History
| Date | Type | Sale Price | Title Company |
|---|---|---|---|
| Warranty Deed | $180,000 | Barristers Of Ohio | |
| Warranty Deed | $216,130 | -- | |
| Interfamily Deed Transfer | -- | -- |
Mortgage History
| Date | Status | Loan Amount | Loan Type |
|---|---|---|---|
| Open | $144,000 | New Conventional | |
| Previous Owner | $1,870,000 | Future Advance Clause Open End Mortgage |
Source: MLS Now
MLS Number: 5162487
APN: 001-02A-14-177
- 480 Bridge Pointe Ln
- 5279 Creekside Blvd Unit T36
- 5366 Millcreek Blvd
- 5372 Millcreek Blvd
- 878 Glenrock Dr
- 842 Glenrock Dr
- 4949 Orchard Dr
- 464 Diamond Ct
- 4821 Grafton Rd
- 959 Overton Dr
- 4910 Fallen Leaf Trail
- 4928 Treeline Dr
- 642 Topaz Ln
- 536 Topaz Ln Unit 90
- 833 Substation Rd
- 841 Substation Rd
- 892 Crabapple Dr
- 4630 Brookstone Ct
- 4626 Ruby Ln
- 5068 Walden Ln
- 797 Glenrock Dr
- 921 Marks Rd
- 468 Topaz Ln
- 5267 Center Rd
- 5267 Center Rd
- 4444 Homestead Dr
- 4257 N Shire Ln
- 655 Almas Ct Unit 3
- 252 Cider Mill Ln
- 4100-4110 Skyview Dr
- 88 Fox Hollow Ln
- 1291 Jester Ct
- 4113 Shenandoah Pkwy
- 4502 Grand Lake Dr
- 1300 Cross Creek Dr
- 4401 Laurel Rd
- 1282-1324 Hadcock Rd
- 16323 Chatman Dr
- 16982 Bob White Cir
- 3710 Edgebrooke Dr
