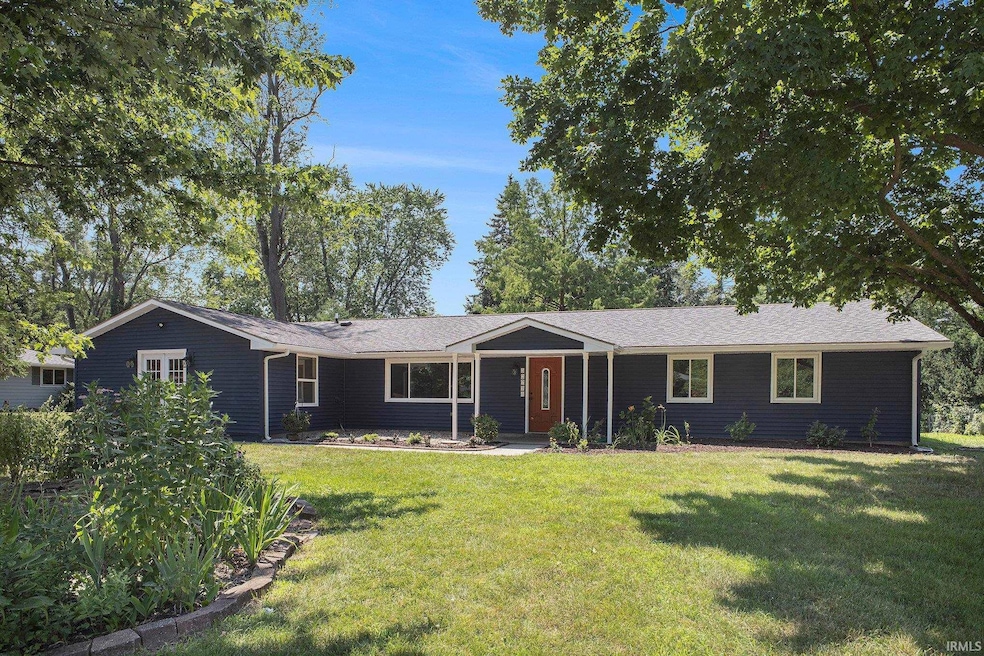52775 Arbor Dr South Bend, IN 46635
Estimated payment $1,948/month
Highlights
- Primary Bedroom Suite
- Backs to Open Ground
- Walk-In Pantry
- Open Floorplan
- Stone Countertops
- Utility Sink
About This Home
Spacious and flexible, this 5-bedroom, 3 full bath home offers over 2,700 square feet of living space with room for everyone and then some! The attached garage has been thoughtfully converted into additional living quarters, perfect for guests, in-laws, or a home office setup. Need garage space instead? It can easily be converted back into a two-stall garage if preferred. Inside, you'll find a flowing layout featuring a large living room, family room, dedicated dining area, and a generously sized kitchen with walk-in pantry. The private primary suite includes a full bath and walk-in closet, while the remaining bedrooms are well-sized and served by two additional full bathrooms. A dedicated laundry room, kitchenette, and multiple flexible living spaces make this home as functional as it is comfortable.
Listing Agent
Howard Hanna SB Real Estate Brokerage Phone: 574-207-7777 Listed on: 07/22/2025
Home Details
Home Type
- Single Family
Est. Annual Taxes
- $4,264
Year Built
- Built in 1990
Lot Details
- 0.42 Acre Lot
- Lot Dimensions are 111x164
- Backs to Open Ground
- Landscaped
- Level Lot
- Irrigation
Parking
- Driveway
Home Design
- Slab Foundation
- Poured Concrete
- Asphalt Roof
- Vinyl Construction Material
Interior Spaces
- 1-Story Property
- Open Floorplan
- Ceiling height of 9 feet or more
- Living Room with Fireplace
- Partially Finished Basement
Kitchen
- Eat-In Kitchen
- Breakfast Bar
- Walk-In Pantry
- Electric Oven or Range
- Kitchen Island
- Stone Countertops
- Built-In or Custom Kitchen Cabinets
- Utility Sink
Flooring
- Laminate
- Vinyl
Bedrooms and Bathrooms
- 5 Bedrooms
- Primary Bedroom Suite
- Walk-In Closet
- In-Law or Guest Suite
- 3 Full Bathrooms
- Bathtub with Shower
- Separate Shower
Laundry
- Laundry Room
- Laundry on main level
- Electric Dryer Hookup
Outdoor Features
- Patio
Schools
- Tarkington Elementary School
- Edison Middle School
- Clay High School
Utilities
- Multiple cooling system units
- Cooling System Mounted In Outer Wall Opening
- Private Company Owned Well
- Well
- Septic System
- Cable TV Available
Community Details
- Swanson Highland Subdivision
Listing and Financial Details
- Assessor Parcel Number 71-04-20-452-012.000-003
Map
Home Values in the Area
Average Home Value in this Area
Tax History
| Year | Tax Paid | Tax Assessment Tax Assessment Total Assessment is a certain percentage of the fair market value that is determined by local assessors to be the total taxable value of land and additions on the property. | Land | Improvement |
|---|---|---|---|---|
| 2024 | $5,053 | $370,100 | $63,200 | $306,900 |
| 2023 | $3,480 | $319,600 | $63,300 | $256,300 |
| 2022 | $2,684 | $237,900 | $63,300 | $174,600 |
| 2021 | $2,483 | $203,500 | $26,900 | $176,600 |
| 2020 | $2,093 | $177,400 | $23,500 | $153,900 |
| 2019 | $1,570 | $162,600 | $21,500 | $141,100 |
| 2018 | $1,264 | $138,700 | $18,300 | $120,400 |
| 2017 | $1,301 | $136,400 | $18,300 | $118,100 |
| 2016 | $1,326 | $136,400 | $18,300 | $118,100 |
| 2014 | $933 | $110,500 | $15,000 | $95,500 |
Property History
| Date | Event | Price | Change | Sq Ft Price |
|---|---|---|---|---|
| 08/30/2025 08/30/25 | Price Changed | $299,000 | -8.0% | $107 / Sq Ft |
| 08/05/2025 08/05/25 | Price Changed | $325,000 | -7.1% | $117 / Sq Ft |
| 07/22/2025 07/22/25 | For Sale | $350,000 | -- | $126 / Sq Ft |
Mortgage History
| Date | Status | Loan Amount | Loan Type |
|---|---|---|---|
| Closed | $30,000 | New Conventional | |
| Closed | $103,200 | New Conventional | |
| Closed | $118,000 | New Conventional |
Source: Indiana Regional MLS
MLS Number: 202528582
APN: 71-04-20-452-012.000-003
- 17495 Cleveland Rd
- 17572 Parker Dr
- 53125 Oakton Dr
- 52888 Hickory Rd
- 52284 Farmington Square Rd
- 17822 Darden Rd
- 53341 Crestview Dr
- 52100 Fall Creek Dr
- 53376 Oakton Dr
- 18015 Chipstead Dr
- 52186 Woodridge Dr
- 16630 Barton St
- 16674 Kent Dr
- 53287 Ironwood Rd
- V/L SE Grape Rd
- V/L NE Grape Rd
- 52117 Tammy Dr
- 17901 Sable Ridge Dr
- 18165 Chipstead Dr
- 16901 Brick Rd
- 18011 Cleveland Rd
- 18120 N Stoneridge Dr Unit b
- 5630 University Park Dr
- 4315 Wimbleton Ct
- 424 Spring Lake Blvd
- 5726 Seneca Dr
- 5305 N Main St
- 4312 Hickory Rd
- 825 Summer Place Ln
- 4715 N Main St
- 1801 Irish Way
- 1752 Willis St
- 5504 Town Center Dr
- 1855 Vaness St
- 6205 N Fir Rd
- 1924 Victory March Way
- 3902 Saint Andrews Cir
- 3012 Edison Rd
- 4000 Braemore Ave
- 110 W Willow Dr Unit E







