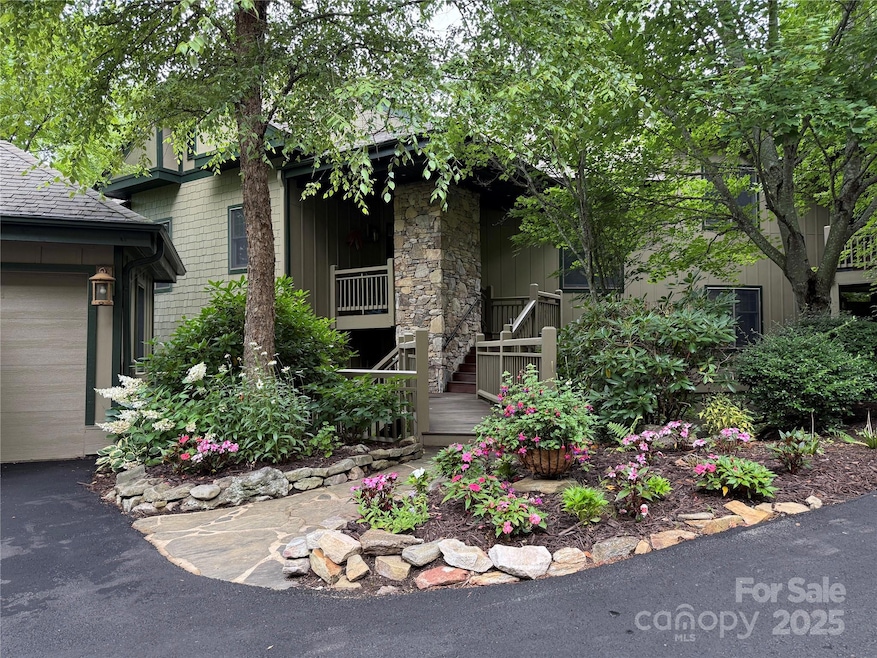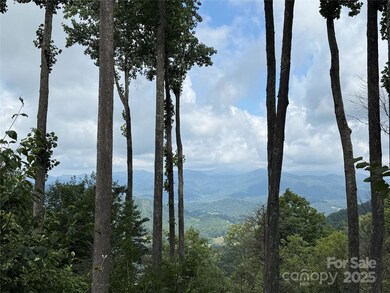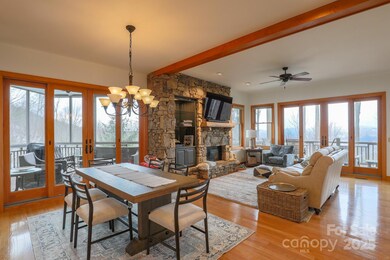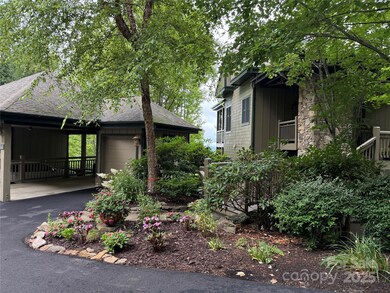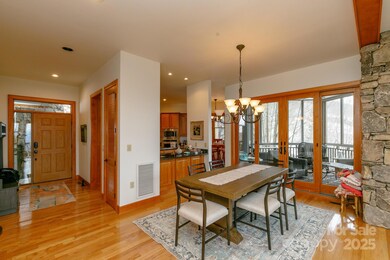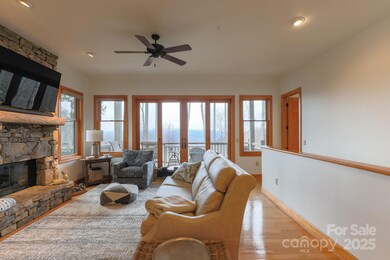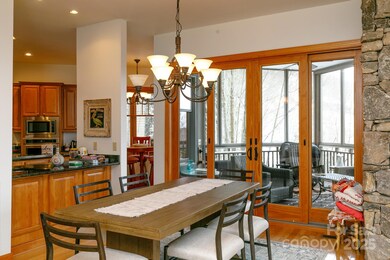528 Andrew Banks Rd Unit A/3 Burnsville, NC 28714
Estimated payment $5,127/month
Highlights
- Airport or Runway
- Fitness Center
- Open Floorplan
- Golf Course Community
- Gated Community
- Mountain View
About This Home
Hear the creek below from this beautifully maintained Austin View Villa at MOUNTAIN AIR with stunning long-range sunset mountain views. Great room offers 10' ceilings, hardwood floors, a stone gas-log fireplace, built-ins, and floor-to-ceiling windows. Covered view decks on both levels. Dining area opens to a screened porch with a second stone fireplace. The gourmet kitchen features granite counters, ample cabinetry, and a breakfast nook. The main floor primary suite has its own view deck; the tiled bath includes a soaking tub, separate shower, and double vanities. Also on the main floor: guest bedroom, full bath, and laundry. The lower level has a bonus room with built-ins—ideal as an office or family room—and another spacious bedroom suite with full bath. Golf cart garage and covered carport. FURNISHINGS ARE INCLUDED. Seller is willing to pay up to $15K toward buyers Social Club Membership with accepted offer; Golf cart included! MOUNTAIN AIR Club amenities available with membership.
Listing Agent
Mountain Air Realty Brokerage Email: bstiles@mountainairrealtors.com License #147320 Listed on: 02/06/2025
Property Details
Home Type
- Condominium
Est. Annual Taxes
- $3,129
Year Built
- Built in 2000
Lot Details
- Wooded Lot
- Lawn
HOA Fees
Home Design
- Contemporary Architecture
- Entry on the 1st floor
- Architectural Shingle Roof
- Stone Siding
Interior Spaces
- 2-Story Property
- Open Floorplan
- Gas Log Fireplace
- Propane Fireplace
- Insulated Windows
- Window Screens
- Pocket Doors
- Sliding Doors
- Insulated Doors
- Great Room with Fireplace
- Living Room with Fireplace
- Screened Porch
- Mountain Views
Kitchen
- Breakfast Bar
- Self-Cleaning Oven
- Gas Cooktop
- Dishwasher
- Kitchen Island
- Disposal
Flooring
- Wood
- Carpet
- Tile
Bedrooms and Bathrooms
- Split Bedroom Floorplan
- 3 Full Bathrooms
- Whirlpool Bathtub
- Garden Bath
Laundry
- Laundry Room
- Dryer
Finished Basement
- Basement Fills Entire Space Under The House
- Crawl Space
- Basement Storage
- Natural lighting in basement
Parking
- Garage
- 1 Detached Carport Space
- 2 Open Parking Spaces
- Golf Cart Garage
Outdoor Features
- Pond
- Deck
- Outdoor Fireplace
Schools
- Blue Ridge Elementary School
- Cane River Middle School
- Mountain Heritage High School
Utilities
- Humidity Control
- Forced Air Zoned Heating and Cooling System
- Floor Furnace
- Vented Exhaust Fan
- Heat Pump System
- Heating System Uses Propane
- Underground Utilities
- Propane
- Community Well
- Tankless Water Heater
- Cable TV Available
Listing and Financial Details
- Assessor Parcel Number 070811770249003
Community Details
Overview
- Braesael Management Company Association, Phone Number (828) 682-1578
- First Service Residential Association, Phone Number (828) 284-2324
- Austin View Villas Condos
- Mountain Air Subdivision
- Mandatory home owners association
Amenities
- Sauna
- Airport or Runway
- Building Helipad
- Clubhouse
- Business Center
Recreation
- Golf Course Community
- Tennis Courts
- Sport Court
- Indoor Game Court
- Recreation Facilities
- Community Playground
- Fitness Center
- Community Pool
- Community Spa
- Putting Green
- Dog Park
- Trails
Security
- Gated Community
Map
Home Values in the Area
Average Home Value in this Area
Tax History
| Year | Tax Paid | Tax Assessment Tax Assessment Total Assessment is a certain percentage of the fair market value that is determined by local assessors to be the total taxable value of land and additions on the property. | Land | Improvement |
|---|---|---|---|---|
| 2025 | $3,129 | $558,700 | $125,000 | $433,700 |
| 2024 | $3,129 | $558,700 | $125,000 | $433,700 |
| 2023 | $2,537 | $396,330 | $0 | $396,330 |
| 2022 | $2,486 | $396,330 | $0 | $396,330 |
| 2021 | $2,537 | $396,330 | $0 | $396,330 |
| 2020 | $2,537 | $396,330 | $0 | $396,330 |
| 2019 | $2,537 | $396,330 | $0 | $396,330 |
| 2018 | $2,537 | $396,330 | $0 | $396,330 |
| 2017 | $2,537 | $396,330 | $0 | $396,330 |
| 2016 | $2,537 | $396,330 | $0 | $396,330 |
| 2015 | $4,860 | $900,000 | $0 | $900,000 |
| 2014 | $4,860 | $900,000 | $0 | $900,000 |
Property History
| Date | Event | Price | List to Sale | Price per Sq Ft | Prior Sale |
|---|---|---|---|---|---|
| 10/07/2025 10/07/25 | Price Changed | $725,000 | -6.5% | $337 / Sq Ft | |
| 09/22/2025 09/22/25 | Price Changed | $775,000 | -2.5% | $360 / Sq Ft | |
| 08/18/2025 08/18/25 | Price Changed | $795,000 | -6.5% | $370 / Sq Ft | |
| 02/06/2025 02/06/25 | For Sale | $850,000 | +13.3% | $395 / Sq Ft | |
| 03/11/2024 03/11/24 | Sold | $750,000 | 0.0% | $349 / Sq Ft | View Prior Sale |
| 11/20/2023 11/20/23 | For Sale | $750,000 | -- | $349 / Sq Ft |
Purchase History
| Date | Type | Sale Price | Title Company |
|---|---|---|---|
| Warranty Deed | $750,000 | None Listed On Document | |
| Warranty Deed | $750,000 | None Listed On Document | |
| Deed | $793,000 | -- |
Source: Canopy MLS (Canopy Realtor® Association)
MLS Number: 4216235
APN: 070811770249.003
- 101 Spring Rock Rd Unit B3
- 755 Andrew Banks Rd
- 321 Sunset Point Rd
- Lot 25 Andrew Banks Rd
- Lot 22 Spring Rock Rd
- Lot 9 & 10 Andrew Banks Rd
- Lot 6 Andrew Banks Rd
- 307 Spring Rock Rd
- 55 Ramp Patch Trail
- Lots 16 and 17 Ramp Patch Trail
- Lot 9 Wormy Chestnut Rd
- 140 Slickrock Rd Unit F4
- 140 Slickrock Rd Unit F3
- 66 Club Villa Ct Unit D/3
- Lot 5 Slickrock Rd
- 114 Slickrock Rd Unit C/3
- Lot 2 Ball Hooter Rd Unit 2/6
- 30 Club Villa Ct Unit B - 3
- 30 Club Villa Ct Unit B-2
- 80 Slickrock Rd Unit A-4
- 220 Stoney Falls Loop Unit 1-B3
- 27 Spruce St
- 2535 El Miner Dr
- 1936 El Miner Dr Unit ID1312106P
- 49 Valley Dr Unit ID1282662P
- 134 Wolf's Head Ct Unit ID1256819P
- 344 Buckeye Rd Unit ID1344159P
- 42 N Main St Unit A
- 585 Granny Lewis Ln Unit ID1351724P
- 52 Elkins Branch Rd
- 1967 McKinney Mine Rd
- 900 Flat Creek Village Dr
- 164 Mundy Cove Rd
- 166 Mundy Cove Rd
- 101 Fox Grape Lp
- 2 Monticello Village Dr Unit 302
- 34 East St
- 304 9th St
- 61 Garrison Branch Rd
- 105 Holston View Dr
