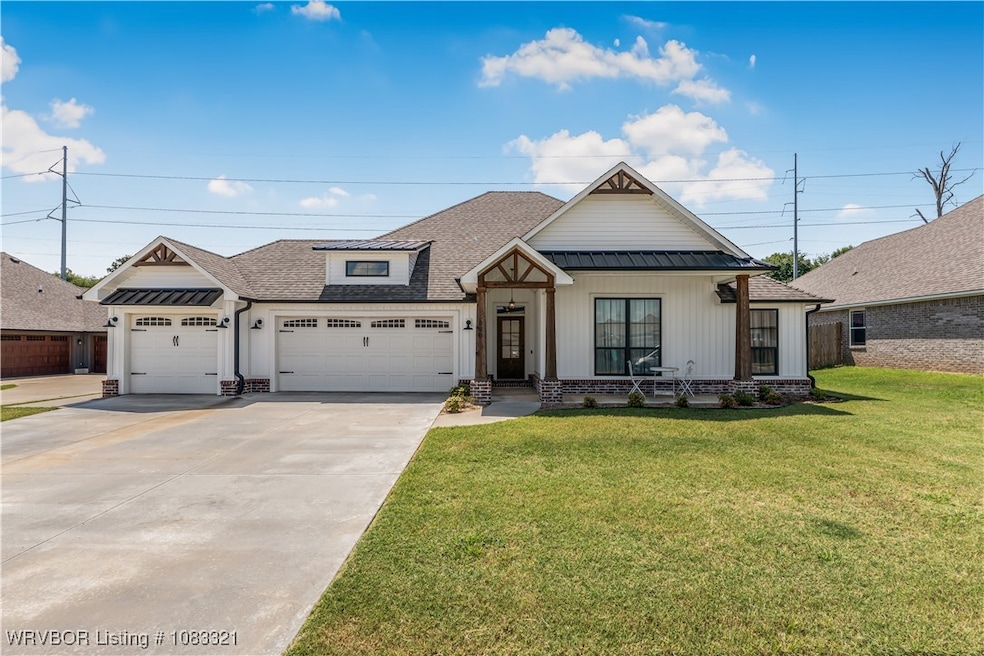
528 Aster St van Buren, AR 72956
Estimated payment $2,092/month
Highlights
- Attic
- Quartz Countertops
- Attached Garage
- Parkview Elementary School Rated A-
- Covered Patio or Porch
- Brick or Stone Mason
About This Home
Welcome to 528 Aster Street – a beautifully maintained, custom-built one-owner home offering thoughtful design and quality finishes throughout. This property features 4 bedrooms, 2 bathrooms, and a 3-car garage, with one bay converted into a heated studio space with a private entrance—perfect for a home office, hobby area, or flex room.
Step inside to find a beautiful entry, durable wood-look tile flooring, and an open-concept floor plan ideal for both daily living and entertaining. The kitchen is equipped with custom cabinetry, quartz countertops, stainless steel appliances, and a spacious island that flows into the living area, where you’ll enjoy built-ins and an electric fireplace.
The split floor plan offers a private primary suite featuring dual vanities, a walk-in shower, and a jacuzzi tub. Each space in the home is designed for comfort and function, with attention to detail and finish quality.
Located in a well-established area of Van Buren, this property offers convenient access to schools, parks, shopping, and commuter routes.
Listing Agent
The Heritage Group Real Estate License #PB00074842 Listed on: 08/21/2025
Home Details
Home Type
- Single Family
Est. Annual Taxes
- $2,286
Year Built
- Built in 2021
Lot Details
- 9,365 Sq Ft Lot
- Privacy Fence
- Wood Fence
- Back Yard Fenced
- Cleared Lot
Home Design
- Brick or Stone Mason
- Slab Foundation
- Shingle Roof
- Architectural Shingle Roof
- Vinyl Siding
Interior Spaces
- 1,849 Sq Ft Home
- 1-Story Property
- Built-In Features
- Ceiling Fan
- Living Room with Fireplace
- Storage
- Washer and Electric Dryer Hookup
- Fire and Smoke Detector
- Attic
Kitchen
- Range with Range Hood
- Microwave
- Dishwasher
- Quartz Countertops
- Disposal
Flooring
- Carpet
- Ceramic Tile
Bedrooms and Bathrooms
- 4 Bedrooms
- Walk-In Closet
- 2 Full Bathrooms
Parking
- Attached Garage
- Garage Door Opener
- Driveway
Schools
- Oliver Springs Elementary School
- Northridge Middle School
- Van Buren High School
Utilities
- Central Heating and Cooling System
- Electric Water Heater
Additional Features
- Covered Patio or Porch
- City Lot
Community Details
- Legacy Place Ph I Subdivision
Listing and Financial Details
- Legal Lot and Block 12 / /
- Assessor Parcel Number 700-08909-012
Map
Home Values in the Area
Average Home Value in this Area
Tax History
| Year | Tax Paid | Tax Assessment Tax Assessment Total Assessment is a certain percentage of the fair market value that is determined by local assessors to be the total taxable value of land and additions on the property. | Land | Improvement |
|---|---|---|---|---|
| 2024 | $2,286 | $58,780 | $7,600 | $51,180 |
| 2023 | $2,095 | $58,780 | $7,600 | $51,180 |
| 2022 | $1,905 | $36,700 | $4,800 | $31,900 |
| 2021 | $249 | $4,800 | $4,800 | $0 |
Property History
| Date | Event | Price | Change | Sq Ft Price |
|---|---|---|---|---|
| 08/21/2025 08/21/25 | For Sale | $349,000 | +30.4% | $189 / Sq Ft |
| 04/19/2021 04/19/21 | Sold | $267,550 | +2.6% | $144 / Sq Ft |
| 04/19/2021 04/19/21 | For Sale | $260,700 | -- | $140 / Sq Ft |
Purchase History
| Date | Type | Sale Price | Title Company |
|---|---|---|---|
| Warranty Deed | $235,000 | Western Arkansas Title Service |
Mortgage History
| Date | Status | Loan Amount | Loan Type |
|---|---|---|---|
| Open | $237,373 | New Conventional | |
| Previous Owner | $204,000 | Construction |
Similar Homes in van Buren, AR
Source: Western River Valley Board of REALTORS®
MLS Number: 1083321
APN: 700-08909-012
- 2331 Durango Dr
- 2524 A & B Kibler Rd
- TBD Hwy 59 (S 4th St)
- 2911 Fayetteville Rd
- 2847 Fayetteville Rd
- 510 Baldridge Ln
- TBD Northridge Dr
- 1138 Delta Dr
- 1200 Brianne Dr
- 1952 Kilgore Ln
- 1129 Arapahoe Dr
- 1104 Breckenridge Dr
- 306 Crestview Dr
- 1204 Breckenridge Dr
- 1117 Taos Dr
- 302 Cedar Creek Dr
- 310 Copsey Dr
- 305 Boulder Dr
- 319 Copsey Dr
- 1318 Taos Dr
- 51 Cedar Creek Ct Unit Building 110-Unit 11
- 51 Cedar Creek Ct Unit Building 130-Unit 8
- 51 Cedar Creek Ct Unit Building 110-Unit 8
- 51 Cedar Creek Ct Unit Building 50-Unit 1
- 51 Cedar Creek Ct Unit 9
- 51 Cedar Creek Ct Unit Building 100-Unit 4
- 51 Cedar Creek Ct Unit Building- 30-Unit 5
- 51 Cedar Creek Ct Unit Building 120-Unit 12
- 51 Cedar Creek Ct Unit 14
- 51 Cedar Creek Ct
- 502 Hemlock St
- 1200 Sandstone Dr
- 713 N 7th St
- 2020 Baldwin St
- 2117 Beacon Ridge Way
- 102 S 25th St Unit 4
- 2231 Park Ave
- 2329 Park Ave
- 2500 Dora Rd
- 5601 Alma Hwy






