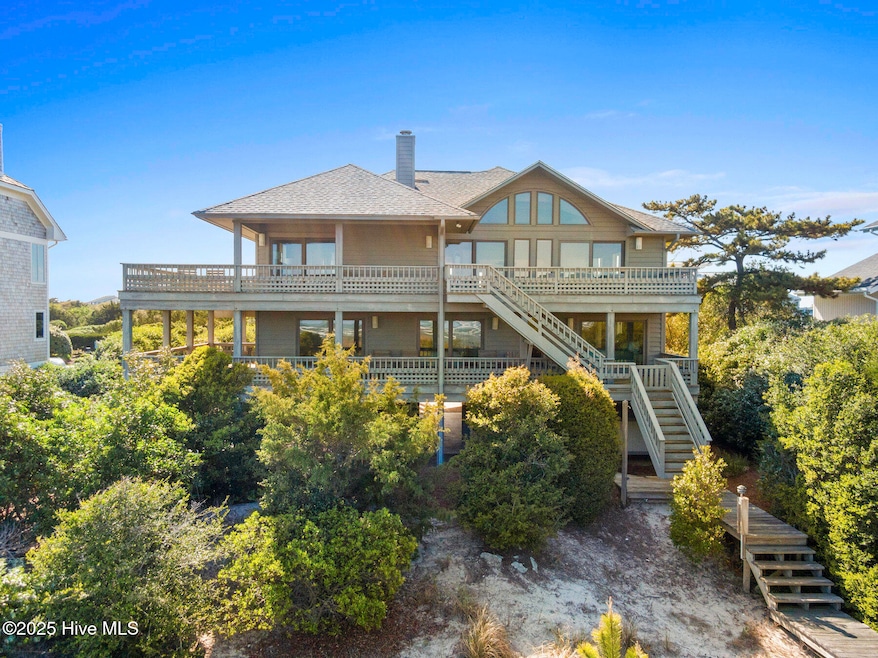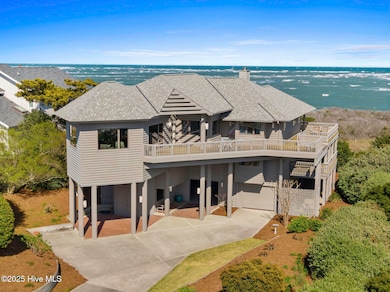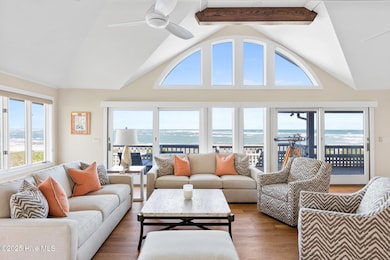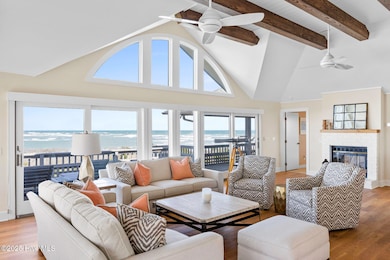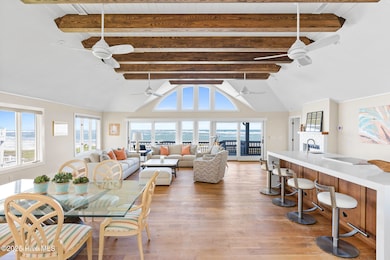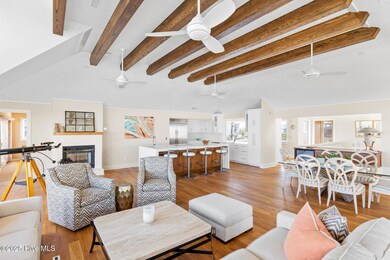528 Beach Rd N Wilmington, NC 28411
Figure 8 Island NeighborhoodEstimated payment $39,009/month
Highlights
- Intracoastal View
- Ocean Side of Freeway
- 2.32 Acre Lot
- Porters Neck Elementary School Rated A-
- Waterfront
- Deck
About This Home
Discover the beauty, unparalleled privacy and tranquility of Figure Eight Island, a private island located just across the Intracoastal Waterway from Wilmington, NC. Enjoy exceptional ocean and inlet views from this meticulously maintained and fully renovated 4-bedroom, 4-bath home with large covered and uncovered decks, ideally situated on the pristine shores of Figure Eight Island. Designed with a reverse floor plan, the property features a stunning kitchen, dining, and living area, complete with large windows that showcase the island's expansive beauty. The master bedroom, which includes an ensuite bath and a large office/den space, are also located on this upper level. The first living level offers a den, a secondary master suite with an ensuite bath, two additional bedrooms and bathrooms, and a laundry room. This home is sold furnished with some exclusions and includes a Figure Eight Island Yacht Club Warrant.Figure Eight Island offers a unique opportunity to enjoy coastal living in a private community composed of single family homes. Figure Eight Island Yacht Club offers a restaurant, bar, tennis, pool, fitness classes, and marina. Access to the island is via a gated bridge over the Intracoastal Waterway, allowing you to leave the crowds behind and enjoy over 5 miles of beautiful white sand beach.
Home Details
Home Type
- Single Family
Est. Annual Taxes
- $16,883
Year Built
- Built in 1989
Lot Details
- 2.32 Acre Lot
- Waterfront
- Irrigation
- Property is zoned R-20S
HOA Fees
- $735 Monthly HOA Fees
Parking
- 2 Car Attached Garage
Home Design
- Reverse Style Home
- Wood Frame Construction
- Architectural Shingle Roof
- Wood Siding
- Piling Construction
- Stick Built Home
Interior Spaces
- 4,069 Sq Ft Home
- 2-Story Property
- Furnished
- 2 Fireplaces
- Blinds
- Combination Dining and Living Room
- Intracoastal Views
Kitchen
- Dishwasher
- Kitchen Island
- Disposal
Flooring
- Wood
- Carpet
- Tile
Bedrooms and Bathrooms
- 4 Bedrooms
- Primary Bedroom on Main
- 4 Full Bathrooms
- Walk-in Shower
Laundry
- Laundry Room
- Dryer
- Washer
Accessible Home Design
- Accessible Elevator Installed
- Accessible Ramps
Outdoor Features
- Outdoor Shower
- Water Access
- Ocean Side of Freeway
- Deck
- Covered Patio or Porch
Schools
- Porters Neck Elementary School
- Holly Shelter Middle School
- Laney High School
Utilities
- Heat Pump System
- Electric Water Heater
Listing and Financial Details
- Assessor Parcel Number R03811-002-019-000
Community Details
Overview
- Figure Eight Island Beach Homeowners Assoc. Association, Phone Number (910) 686-0635
- Figure Eight Island Subdivision
Recreation
- Tennis Courts
- Pickleball Courts
- Trails
Map
Home Values in the Area
Average Home Value in this Area
Tax History
| Year | Tax Paid | Tax Assessment Tax Assessment Total Assessment is a certain percentage of the fair market value that is determined by local assessors to be the total taxable value of land and additions on the property. | Land | Improvement |
|---|---|---|---|---|
| 2025 | $24,139 | $6,358,200 | $4,003,000 | $2,355,200 |
| 2023 | $16,951 | $3,231,200 | $2,439,700 | $791,500 |
| 2022 | $2,070 | $3,231,200 | $2,439,700 | $791,500 |
| 2021 | $17,703 | $3,231,200 | $2,439,700 | $791,500 |
| 2020 | $11,972 | $1,892,800 | $1,047,900 | $844,900 |
| 2019 | $11,647 | $1,841,500 | $1,047,900 | $793,600 |
| 2018 | $11,647 | $1,841,500 | $1,047,900 | $793,600 |
| 2017 | $11,924 | $1,841,500 | $1,047,900 | $793,600 |
| 2016 | $10,169 | $1,467,400 | $700,800 | $766,600 |
| 2015 | $9,450 | $1,467,400 | $700,800 | $766,600 |
| 2014 | $9,289 | $1,467,400 | $700,800 | $766,600 |
Property History
| Date | Event | Price | List to Sale | Price per Sq Ft |
|---|---|---|---|---|
| 04/11/2025 04/11/25 | For Sale | $6,995,000 | -- | $1,719 / Sq Ft |
Purchase History
| Date | Type | Sale Price | Title Company |
|---|---|---|---|
| Special Warranty Deed | -- | -- | |
| Gift Deed | -- | None Available | |
| Gift Deed | -- | None Available | |
| Gift Deed | -- | None Available | |
| Deed | $185,000 | -- | |
| Deed | $150,000 | -- | |
| Deed | -- | -- |
Source: Hive MLS
MLS Number: 100500636
APN: R03811-002-019-000
- 6 Inlet Hook Rd
- 23 Comber Rd
- 330 Beach Rd N
- 109 Live Oak Ln
- Tract 200a Padrick Ln
- 8707 Lowes Island Dr
- 8509 Bald Eagle Ln
- 221 Beach Rd N
- 2645 Scotts Hill Loop Rd
- 126 Francis Marion Dr
- 424 Black Diamond Dr
- 112 Francis Marion Dr
- 202 Cedar Find Cove
- 348 Lafayette St
- 8335 Vintage Club Cir
- 8336 Vintage Club Cir
- 8425 Ventana Dr
- 527 Windstar Ln
- 8702 Thornblade Cir
- 571 Windstar Ln
- 245 High Tide Dr
- 1241 Pandion Dr
- 9102 Redfish Run
- 617 Porters Neck Rd
- 49 N Assembly Dr
- 127 Edison Ave
- 26 Mullein Dr
- 21 Dupont St
- 110 Futch Creek Rd
- 24 Winnow Walk
- 8651-O Stephens Church Rd
- 115 Beaumont Oaks Dr
- 115 Beaumont Oaks Dr Unit C1
- 115 Beaumont Oaks Dr Unit B1
- 115 Beaumont Oaks Dr Unit Th1
- 300 N Atlantic Ave
- 59 Bonaparte St
- 211 Cypress Pond Way
- 7503 Anaca Point Rd
- 180 Country Haven Dr Unit 180180
