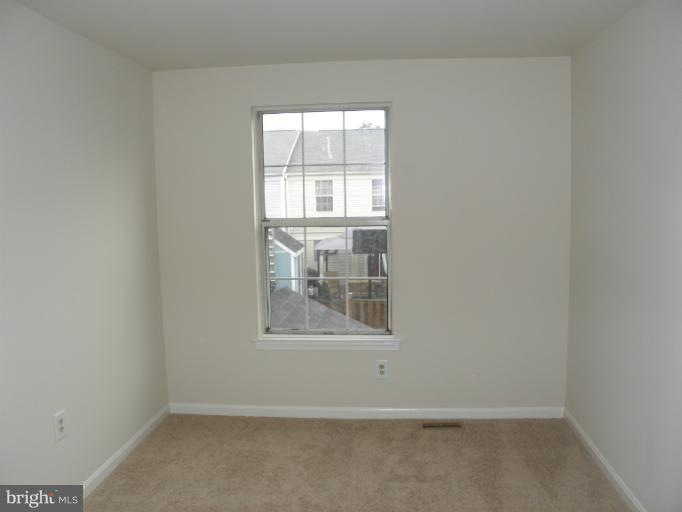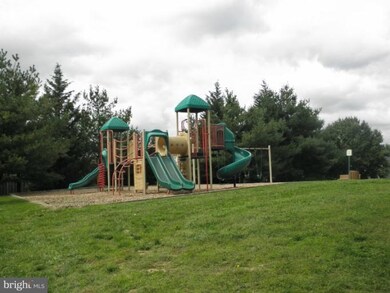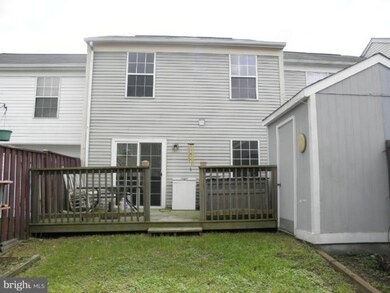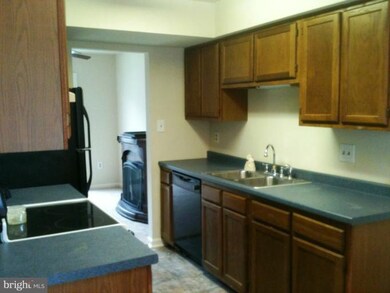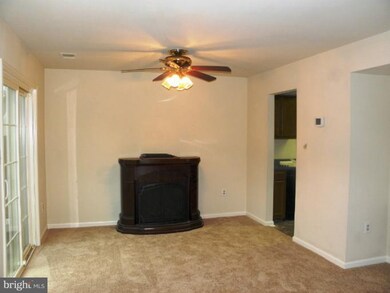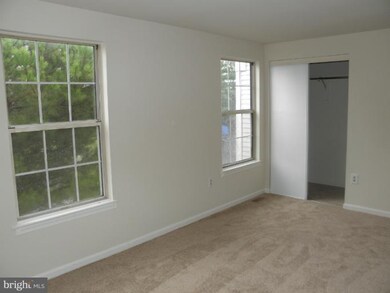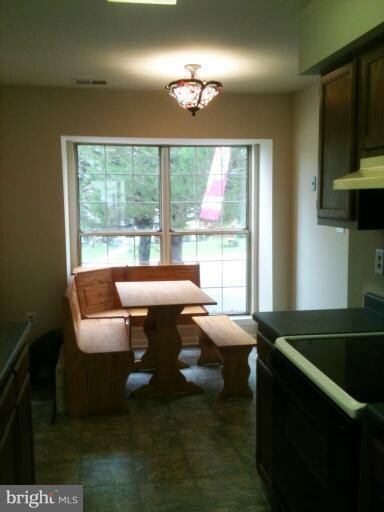
528 Bend Circle Rd Glen Burnie, MD 21061
Highlights
- View of Trees or Woods
- Deck
- Breakfast Area or Nook
- Colonial Architecture
- Traditional Floor Plan
- Cul-De-Sac
About This Home
As of January 2012Own for the Same Price You Pay in Rent!! 3 bedroom, 1 and a Half Bath Townhome! New Light Fixtures, Knobs, Carpet, Paint and Tile throughout the home. Spacious Living Room with sliding glass doors to back deck and fenced yard. Eat-in Kitchen. Newer Washer/Dryer. Large Master Bedroom with attached bath. Community Tot Lot. Centrally located between Rt 97 and Rt 100. Will Pay Buyer Closing Costs!!
Last Agent to Sell the Property
Mario Quinones
Keller Williams Flagship License #MRIS:105325 Listed on: 10/07/2011
Last Buyer's Agent
Tom Levin
Keller Williams Flagship License #MRIS:3012418

Townhouse Details
Home Type
- Townhome
Est. Annual Taxes
- $1,989
Year Built
- Built in 1987 | Remodeled in 2011
Lot Details
- 1,860 Sq Ft Lot
- Two or More Common Walls
- Cul-De-Sac
- Back Yard Fenced
- The property's topography is sloped
- Property is in very good condition
HOA Fees
- $55 Monthly HOA Fees
Home Design
- Colonial Architecture
- Slab Foundation
- Asphalt Roof
- Vinyl Siding
Interior Spaces
- 1,174 Sq Ft Home
- Property has 2 Levels
- Traditional Floor Plan
- Ceiling Fan
- Window Screens
- Sliding Doors
- Insulated Doors
- Library
- Views of Woods
Kitchen
- Breakfast Area or Nook
- Eat-In Kitchen
- Electric Oven or Range
- Stove
- Range Hood
- Dishwasher
- Disposal
Bedrooms and Bathrooms
- 3 Bedrooms
- En-Suite Primary Bedroom
- En-Suite Bathroom
- 1.5 Bathrooms
Laundry
- Laundry Room
- Stacked Washer and Dryer
Home Security
Parking
- Garage
- Free Parking
- Front Facing Garage
- Parking Space Conveys
- 2 Assigned Parking Spaces
Outdoor Features
- Deck
- Patio
- Shed
Utilities
- Central Air
- Heat Pump System
- Vented Exhaust Fan
- Programmable Thermostat
- Electric Water Heater
- Satellite Dish
- Cable TV Available
Listing and Financial Details
- Assessor Parcel Number 020320690050211
- $300 Front Foot Fee per year
Community Details
Overview
- Association fees include common area maintenance, management, reserve funds, snow removal
- The community has rules related to covenants, parking rules
Amenities
- Common Area
Recreation
- Community Playground
Pet Policy
- Pet Restriction
Security
- Storm Doors
- Fire and Smoke Detector
Ownership History
Purchase Details
Home Financials for this Owner
Home Financials are based on the most recent Mortgage that was taken out on this home.Purchase Details
Home Financials for this Owner
Home Financials are based on the most recent Mortgage that was taken out on this home.Similar Homes in the area
Home Values in the Area
Average Home Value in this Area
Purchase History
| Date | Type | Sale Price | Title Company |
|---|---|---|---|
| Deed | $164,000 | Advantage Title Company | |
| Deed | $93,900 | -- |
Mortgage History
| Date | Status | Loan Amount | Loan Type |
|---|---|---|---|
| Open | $46,193 | No Value Available | |
| Open | $159,842 | FHA | |
| Previous Owner | $86,379 | VA | |
| Previous Owner | $95,073 | No Value Available |
Property History
| Date | Event | Price | Change | Sq Ft Price |
|---|---|---|---|---|
| 02/21/2023 02/21/23 | Rented | $1,945 | 0.0% | -- |
| 01/17/2023 01/17/23 | For Rent | $1,945 | 0.0% | -- |
| 01/13/2012 01/13/12 | Sold | $164,000 | -0.6% | $140 / Sq Ft |
| 12/03/2011 12/03/11 | Pending | -- | -- | -- |
| 11/07/2011 11/07/11 | Price Changed | $165,000 | 0.0% | $141 / Sq Ft |
| 11/07/2011 11/07/11 | For Sale | $165,000 | -5.7% | $141 / Sq Ft |
| 10/20/2011 10/20/11 | Pending | -- | -- | -- |
| 10/07/2011 10/07/11 | For Sale | $175,000 | -- | $149 / Sq Ft |
Tax History Compared to Growth
Tax History
| Year | Tax Paid | Tax Assessment Tax Assessment Total Assessment is a certain percentage of the fair market value that is determined by local assessors to be the total taxable value of land and additions on the property. | Land | Improvement |
|---|---|---|---|---|
| 2024 | $2,736 | $209,400 | $110,000 | $99,400 |
| 2023 | $2,651 | $204,567 | $0 | $0 |
| 2022 | $2,087 | $199,733 | $0 | $0 |
| 2021 | $4,827 | $194,900 | $100,000 | $94,900 |
| 2020 | $2,228 | $181,067 | $0 | $0 |
| 2019 | $3,979 | $167,233 | $0 | $0 |
| 2018 | $1,555 | $153,400 | $60,000 | $93,400 |
| 2017 | $1,953 | $149,867 | $0 | $0 |
| 2016 | -- | $146,333 | $0 | $0 |
| 2015 | -- | $142,800 | $0 | $0 |
| 2014 | -- | $142,800 | $0 | $0 |
Agents Affiliated with this Home
-
M
Seller's Agent in 2023
Michael MacKay
Bay Property Management Group
(240) 778-3264
-
M
Seller's Agent in 2012
Mario Quinones
Keller Williams Flagship
-
T
Buyer's Agent in 2012
Tom Levin
Keller Williams Flagship
Map
Source: Bright MLS
MLS Number: 1004613810
APN: 03-206-90050211
- 612 Sprite Way
- 592 Nolberry Dr
- 622 Leprechaun Ln
- 8254 Longford Rd
- 8248 Longford Rd
- 8246 Longford Rd
- 8246 Longford Rd
- 8269 Longford Rd
- 8269 Longford Rd
- 8275 Longford Rd
- 8279 Longford Rd
- 625 Winding Willow Way
- 625 Winding Willow Way
- 625 Winding Willow Way
- 8049 Veterans Hwy Unit TRLR 52
- 8137 Phirne Rd E
- 673 Quail Dr
- 724 Wagner Farm Rd
- 7940 E Park Dr
- 494 Kenilworth Ct
