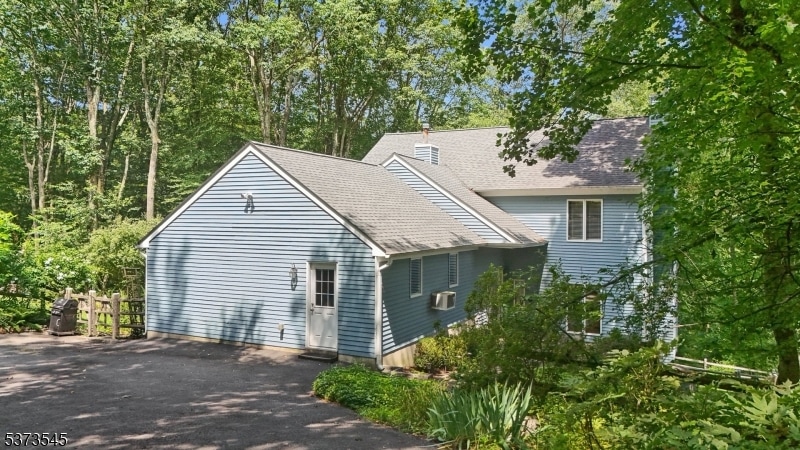528 Brian Dean Dr Glen Gardner, NJ 08826
Estimated payment $4,575/month
Highlights
- Deck
- Wood Burning Stove
- Wooded Lot
- North Hunterdon High School Rated A
- Contemporary Architecture
- Wood Flooring
About This Home
Best of all worlds! Wooded, quiet, very private setting in a great suburban neighborhood. Great home featuring inlaw suite with separate entrance, living room, bedroom, full bath; beautifully upgraded kitchen with 42" custom cherry cabinetry, granite counters, stainless appliances, recessed lighting, separate breakfast area with sliders to rear deck; spacious living and dining rooms; finished walkout basement with 2 sets of sliders to rear property; large primary bedroom with walk in closet and full bath; 2nd floor laundry; 3 additional bedrooms. Andersen casement windows offer beautiful views of property from every room! Property adjacent to 1 acre preserved wooded space. Roof 2017; kitchen 2007; well water treatment 2021. Home impeccably maintained. Being sold strictly "AS IS". Pre-K through 8th grade Clinton-Glen Gardner School District
Home Details
Home Type
- Single Family
Est. Annual Taxes
- $13,077
Year Built
- Built in 1988 | Remodeled
Lot Details
- 1 Acre Lot
- Wood Fence
- Wooded Lot
Parking
- Additional Parking
Home Design
- Contemporary Architecture
- Composition Shingle Roof
- Wood Siding
- Tile
Interior Spaces
- 3,386 Sq Ft Home
- Ceiling Fan
- Recessed Lighting
- 1 Fireplace
- Wood Burning Stove
- Entrance Foyer
- Family Room with entrance to outdoor space
- Family Room
- Living Room
- Formal Dining Room
- Home Office
Kitchen
- Breakfast Room
- Gas Oven or Range
- Recirculated Exhaust Fan
- Dishwasher
Flooring
- Wood
- Wall to Wall Carpet
Bedrooms and Bathrooms
- 5 Bedrooms
- En-Suite Primary Bedroom
- Walk-In Closet
- Powder Room
- In-Law or Guest Suite
- Bathtub with Shower
Laundry
- Laundry Room
- Dryer
- Washer
Finished Basement
- Walk-Out Basement
- Basement Fills Entire Space Under The House
Outdoor Features
- Deck
- Storage Shed
Utilities
- Forced Air Heating and Cooling System
- Two Cooling Systems Mounted To A Wall/Window
- Cooling System Mounted In Outer Wall Opening
- Multiple Heating Units
- Electric Baseboard Heater
- Standard Electricity
- Well
- Gas Water Heater
- Septic System
Listing and Financial Details
- Assessor Parcel Number 1912-00014-0000-00007-0019-
- Tax Block *
Map
Home Values in the Area
Average Home Value in this Area
Tax History
| Year | Tax Paid | Tax Assessment Tax Assessment Total Assessment is a certain percentage of the fair market value that is determined by local assessors to be the total taxable value of land and additions on the property. | Land | Improvement |
|---|---|---|---|---|
| 2025 | $13,077 | $619,700 | $197,500 | $422,200 |
| 2024 | $12,712 | $334,800 | $78,000 | $256,800 |
| 2023 | $12,712 | $334,800 | $78,000 | $256,800 |
| 2022 | $12,264 | $334,800 | $78,000 | $256,800 |
| 2021 | $10,701 | $334,800 | $78,000 | $256,800 |
| 2020 | $11,497 | $334,800 | $78,000 | $256,800 |
| 2019 | $11,072 | $334,800 | $78,000 | $256,800 |
| 2018 | $10,700 | $334,800 | $78,000 | $256,800 |
| 2017 | $10,218 | $334,800 | $78,000 | $256,800 |
| 2016 | $10,188 | $334,800 | $78,000 | $256,800 |
| 2015 | $9,897 | $334,800 | $78,000 | $256,800 |
| 2014 | $9,890 | $334,800 | $78,000 | $256,800 |
Property History
| Date | Event | Price | Change | Sq Ft Price |
|---|---|---|---|---|
| 07/23/2025 07/23/25 | For Sale | $660,000 | -- | $195 / Sq Ft |
Purchase History
| Date | Type | Sale Price | Title Company |
|---|---|---|---|
| Deed | $399,900 | None Available | |
| Interfamily Deed Transfer | -- | -- | |
| Bargain Sale Deed | $413,000 | -- | |
| Deed | $233,300 | -- | |
| Deed | $270,600 | -- |
Mortgage History
| Date | Status | Loan Amount | Loan Type |
|---|---|---|---|
| Open | $197,900 | New Conventional | |
| Closed | $200,000 | Purchase Money Mortgage | |
| Previous Owner | $70,000 | Credit Line Revolving | |
| Previous Owner | $371,700 | Purchase Money Mortgage |
Source: Garden State MLS
MLS Number: 3976932
APN: 12-00014-0000-00007-19
- 81 Mount Kipp Rd
- 104 Hockenbury Dr
- 24 Sanatorium Rd
- 18 Sanatorium Rd
- 24 2nd St
- 167 Main St
- 12 Sanatorium Rd
- 173 Main St
- 7 Codington Ln
- 40 Main St
- 2115 State Route 31
- 410 Spruce Hills Dr Unit 410
- 133 Red Mill Rd
- 1213 Spruce Hills Dr
- 0 Ns Sanatorium Rd
- 1808 Spruce Hills Dr Unit 1808
- 2013 Spruce Hills Dr
- 2015 Spruce Hills Dr Unit 2015
- 7 New St
- 70 Mackenzie Rd
- 409 Spruce Hills Dr Unit 409
- 1211 Spruce Hills Dr
- 1311 Spruce Hills Dr Unit 1311
- 1308 Spruce Hills Dr Unit 1308
- 1714 Spruce Hills Dr
- 1714 Spruce Hills Dr Unit 1714
- 9 Church St
- 61 Foss Ave Unit E
- 2 Dove Hollow Ln
- 66 Bunnvale Rd
- 64 Bunnvale Rd
- 200 Limestone Blvd
- 11 Center St Unit B
- 35 Main St Unit 2
- 5 Union Ave
- 2 Colonial Ct Unit C0002
- 67 Halstead St
- 157 New Jersey 31 Unit 2
- 9A Nunn Ave
- 66 Park Ave







