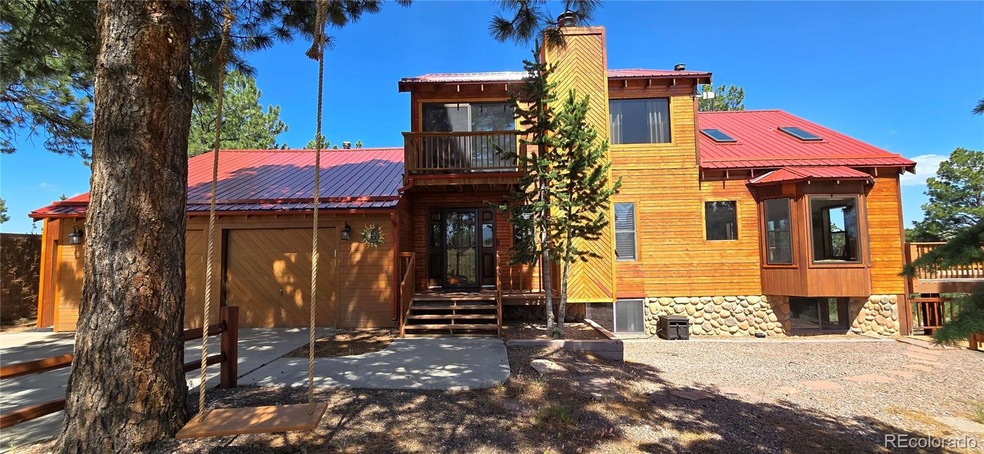
528 Choctaw Trail Westcliffe, CO 81252
Highlights
- Mountain View
- Fireplace in Bedroom
- Meadow
- Clubhouse
- Wood Burning Stove
- Secluded Lot
About This Home
As of August 2024This fantastic 6.06 acre 4-bed/3-bath mountain retreat has top to bottom renovations offering modern comforts amidst stunning views of the Colorado Rockies! From the top, the 400+ square foot master bedroom loft includes an en-suite bathroom featuring a custom double vanity and spa shower with rainfall shower head. Main level boasts a new custom kitchen with tile flooring, elegant cabinets, all new stainless-steel appliances, chic granite countertops, plus walk-in pantry. The kitchen adjoins the dining/living room for ample entertaining space, including 2 new picture windows nestled against roomy window seats for reading, games or sunset viewing. Main level includes a bedroom with gas fireplace and grand bathroom with ample linen storage. Lower level boasts a family room with heated luxury vinyl plank floors, recessed lighting, 2 bedrooms, plus a roomy guest bath. Small studio completes this totally renovated space. New features include furnace, water heater, metal roof, skylights, gutters, picture windows, all new carpeting, spray-foam insulation, air purifying and water-filtering system. The oversized 2-car garage plus a laundry room/work-out room makes this house move in ready!
Last Agent to Sell the Property
Rover Real Estate Company Brokerage Email: james@martinandtope.com,719-431-1754 License #100089761 Listed on: 06/20/2024
Home Details
Home Type
- Single Family
Est. Annual Taxes
- $1,608
Year Built
- Built in 1983 | Remodeled
Lot Details
- 6.06 Acre Lot
- Dirt Road
- Open Space
- Year Round Access
- Partially Fenced Property
- Secluded Lot
- Lot Has A Rolling Slope
- Meadow
- Many Trees
HOA Fees
- $10 Monthly HOA Fees
Parking
- 2 Car Attached Garage
- Dirt Driveway
Home Design
- Frame Construction
- Metal Roof
- Concrete Perimeter Foundation
Interior Spaces
- 3,032 Sq Ft Home
- 3-Story Property
- Ceiling Fan
- Skylights
- Wood Burning Stove
- Double Pane Windows
- Window Treatments
- Bay Window
- Mountain Views
- Dryer
Kitchen
- Oven
- Range
- Microwave
- Dishwasher
- Granite Countertops
- Disposal
Flooring
- Wood
- Carpet
- Radiant Floor
- Tile
- Vinyl
Bedrooms and Bathrooms
- Fireplace in Bedroom
- 3 Bathrooms
Finished Basement
- Walk-Out Basement
- Basement Fills Entire Space Under The House
- Interior Basement Entry
- 2 Bedrooms in Basement
Home Security
- Carbon Monoxide Detectors
- Fire and Smoke Detector
Schools
- Custer County Elementary And Middle School
- Custer County High School
Utilities
- No Cooling
- Forced Air Heating System
- Heating System Uses Propane
- 220 Volts
- Propane
- Cistern
- Well
- Septic Tank
- High Speed Internet
Additional Features
- Air Purifier
- Fire Mitigation
Listing and Financial Details
- Assessor Parcel Number 0010041256
Community Details
Overview
- Cuerno Verde Pines Association, Phone Number (719) 653-3017
- Cuerno Verde Pines Subdivision
Amenities
- Clubhouse
Recreation
- Trails
Ownership History
Purchase Details
Home Financials for this Owner
Home Financials are based on the most recent Mortgage that was taken out on this home.Purchase Details
Home Financials for this Owner
Home Financials are based on the most recent Mortgage that was taken out on this home.Similar Homes in the area
Home Values in the Area
Average Home Value in this Area
Purchase History
| Date | Type | Sale Price | Title Company |
|---|---|---|---|
| Warranty Deed | $745,000 | Stewart Title | |
| Bargain Sale Deed | -- | None Listed On Document | |
| Warranty Deed | -- | Empire Title |
Mortgage History
| Date | Status | Loan Amount | Loan Type |
|---|---|---|---|
| Open | $500,000 | Credit Line Revolving | |
| Previous Owner | $70,000 | Credit Line Revolving | |
| Previous Owner | $380,000 | New Conventional | |
| Previous Owner | $105,497 | New Conventional |
Property History
| Date | Event | Price | Change | Sq Ft Price |
|---|---|---|---|---|
| 08/30/2024 08/30/24 | Sold | $745,000 | -3.2% | $246 / Sq Ft |
| 07/17/2024 07/17/24 | Price Changed | $769,900 | -3.6% | $254 / Sq Ft |
| 06/20/2024 06/20/24 | For Sale | $799,000 | -- | $264 / Sq Ft |
Tax History Compared to Growth
Tax History
| Year | Tax Paid | Tax Assessment Tax Assessment Total Assessment is a certain percentage of the fair market value that is determined by local assessors to be the total taxable value of land and additions on the property. | Land | Improvement |
|---|---|---|---|---|
| 2024 | $1,589 | $28,910 | $0 | $0 |
| 2023 | $1,589 | $28,910 | $0 | $0 |
| 2022 | $1,371 | $21,270 | $2,170 | $19,100 |
| 2021 | $1,406 | $21,270 | $2,170 | $19,100 |
Agents Affiliated with this Home
-
James Thomas

Seller's Agent in 2024
James Thomas
Rover Real Estate Company
(719) 431-1754
84 Total Sales
-
Daniel Hight
D
Buyer's Agent in 2024
Daniel Hight
HomeSmart Preferred Realty
(720) 436-1335
58 Total Sales
Map
Source: REcolorado®
MLS Number: 8045923
APN: 0010041256






