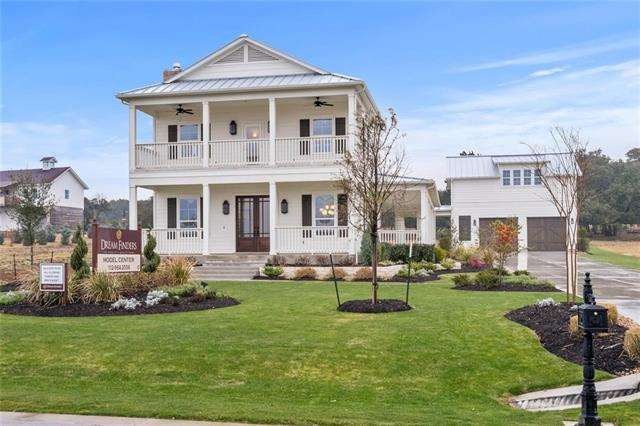
528 Cypress Springs Dr Driftwood, TX 78619
Highlights
- Pasture Views
- Family Room with Fireplace
- High Ceiling
- Dripping Springs Middle School Rated A
- Wood Flooring
- Covered Patio or Porch
About This Home
As of October 2022MLS# 8265886 - Built by Dream Finders Homes - CONST. COMPLETED May 19 ~ Gorgeous Model Home Modern Farmhouse 5 Bedroom and 5.5 Bath and outdoor living. You can entertain in your Family Room or outside on the extended wrap around covered porch with outdoor kitchen or in the extra private Bedroom above the 2 Car Garage. Master Retreat is on 1st floor with farmhouse stand alone tub and oversized walk-in shower with mud set tile and tile surround. Beautiful wood floors and upgraded finishes throughout.
Last Buyer's Agent
Non Member
Non Member License #785011
Home Details
Home Type
- Single Family
Est. Annual Taxes
- $13,469
Year Built
- Built in 2017
Lot Details
- Lot Dimensions are 97x349
- Level Lot
HOA Fees
- $119 Monthly HOA Fees
Parking
- Attached Garage
Property Views
- Pasture
- Hills
Home Design
- House
- Slab Foundation
- Metal Roof
Interior Spaces
- 3,328 Sq Ft Home
- Wired For Sound
- Coffered Ceiling
- High Ceiling
- Recessed Lighting
- Family Room with Fireplace
Flooring
- Wood
- Carpet
- Tile
Bedrooms and Bathrooms
- 4 Bedrooms | 1 Main Level Bedroom
- Walk-In Closet
Home Security
- Prewired Security
- Fire and Smoke Detector
Outdoor Features
- Covered Patio or Porch
- Outdoor Fireplace
Utilities
- Central Heating
- Propane
- Shared Well
- On Site Septic
- Sewer in Street
- Phone Available
Community Details
- Association fees include common area maintenance
- Built by Dream Finders Homes
Listing and Financial Details
- Assessor Parcel Number 114232000A048004
- 2% Total Tax Rate
Ownership History
Purchase Details
Home Financials for this Owner
Home Financials are based on the most recent Mortgage that was taken out on this home.Purchase Details
Home Financials for this Owner
Home Financials are based on the most recent Mortgage that was taken out on this home.Similar Homes in Driftwood, TX
Home Values in the Area
Average Home Value in this Area
Purchase History
| Date | Type | Sale Price | Title Company |
|---|---|---|---|
| Warranty Deed | -- | Patten Title | |
| Vendors Lien | -- | Itc |
Mortgage History
| Date | Status | Loan Amount | Loan Type |
|---|---|---|---|
| Open | $1,000,000 | New Conventional | |
| Previous Owner | $510,400 | New Conventional |
Property History
| Date | Event | Price | Change | Sq Ft Price |
|---|---|---|---|---|
| 10/12/2022 10/12/22 | Sold | -- | -- | -- |
| 09/14/2022 09/14/22 | Pending | -- | -- | -- |
| 09/09/2022 09/09/22 | For Sale | $1,150,000 | +64.3% | $352 / Sq Ft |
| 07/17/2020 07/17/20 | Sold | -- | -- | -- |
| 06/03/2020 06/03/20 | Pending | -- | -- | -- |
| 10/18/2019 10/18/19 | For Sale | $699,990 | 0.0% | $214 / Sq Ft |
| 02/14/2018 02/14/18 | Sold | -- | -- | -- |
| 02/02/2018 02/02/18 | Pending | -- | -- | -- |
| 05/20/2017 05/20/17 | For Sale | $699,990 | -- | $210 / Sq Ft |
Tax History Compared to Growth
Tax History
| Year | Tax Paid | Tax Assessment Tax Assessment Total Assessment is a certain percentage of the fair market value that is determined by local assessors to be the total taxable value of land and additions on the property. | Land | Improvement |
|---|---|---|---|---|
| 2025 | $13,469 | $960,000 | $384,560 | $575,440 |
| 2024 | $13,469 | $934,000 | $384,560 | $549,440 |
| 2023 | $17,305 | $1,146,000 | $192,280 | $953,720 |
| 2022 | $13,114 | $768,900 | $172,800 | $721,090 |
| 2021 | $13,078 | $699,000 | $187,680 | $511,320 |
| 2020 | $12,149 | $649,350 | $102,000 | $547,350 |
| 2019 | $13,764 | $667,460 | $110,160 | $557,300 |
| 2018 | $12,089 | $582,970 | $82,620 | $500,350 |
| 2017 | $11,199 | $535,960 | $73,440 | $462,520 |
Agents Affiliated with this Home
-
Steve Mallett

Seller's Agent in 2022
Steve Mallett
Keller Williams Realty
(512) 448-4111
100 Total Sales
-
Cedric Mills

Seller Co-Listing Agent in 2022
Cedric Mills
Keller Williams Realty
(713) 501-4938
34 Total Sales
-
N
Buyer's Agent in 2022
Non Member
Non Member
-
Ben Caballero

Seller's Agent in 2020
Ben Caballero
HomesUSA.com
(888) 872-6006
30,724 Total Sales
-
Jenny Cureton

Buyer's Agent in 2020
Jenny Cureton
Compass RE Texas, LLC
(512) 618-4966
263 Total Sales
Map
Source: Unlock MLS (Austin Board of REALTORS®)
MLS Number: 8265886
APN: R149873
- 529 Cypress Springs Dr
- 231 Victorian Gable Dr
- 200 Oak Springs Dr
- 175 Charro Vista Dr
- 140 Vincas Shadow Ct
- 1182 Grant Wood Ave
- 1066 Twain St
- 137 Lone Cypress Cove
- TBD 16+ - Acres Trebled Waters Trail
- TBD 25 Acres Trebled Waters Trail
- TBD 25+ - Acres Trebled Waters Trail
- 620 Post Oak Dr
- 718 Post Oak Dr
- 304 Wynnpage Dr
- 136 Brins Way
- 515 Post Oak Dr
- Aransas Plan at Caliterra
- Jarrell Plan at Caliterra
- Keeton Plan at Caliterra
- Medina Plan at Caliterra
