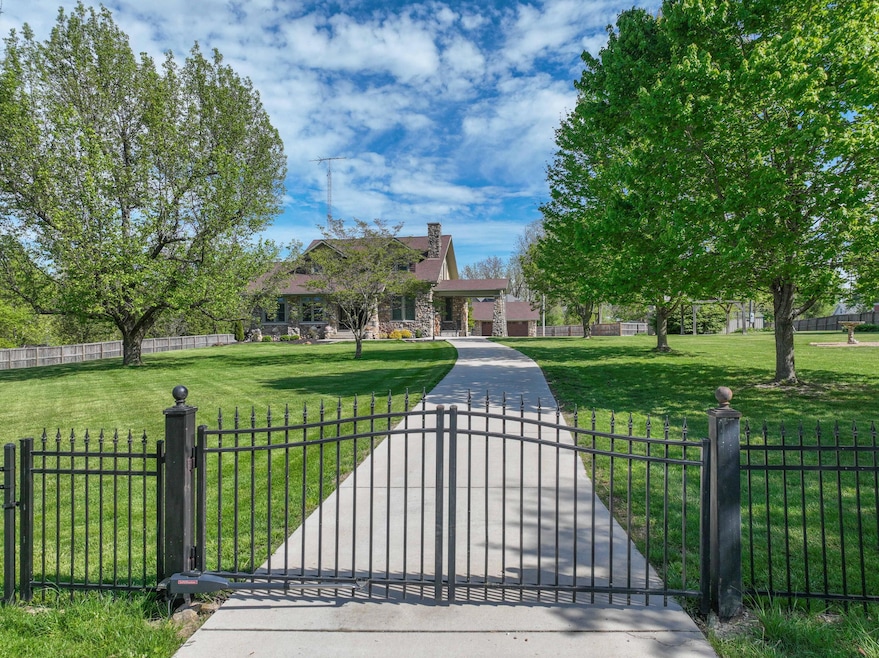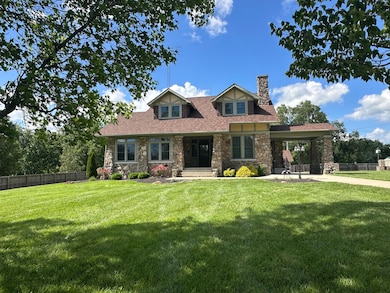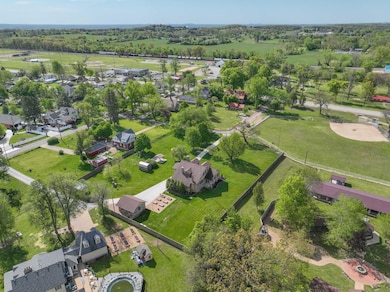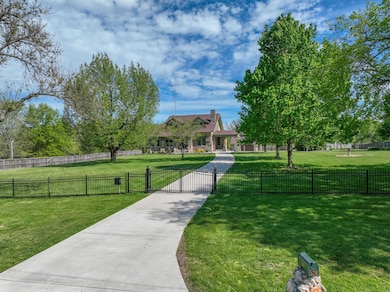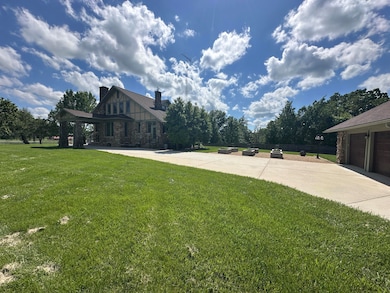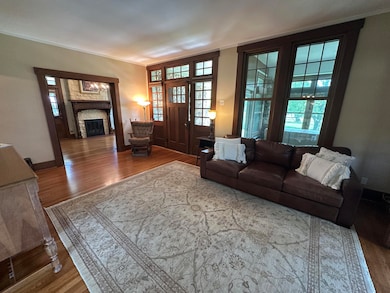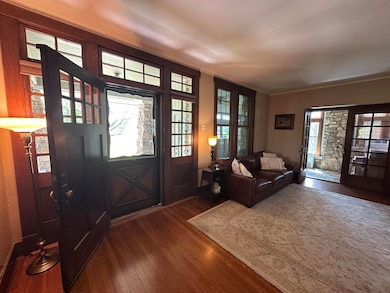528 E Dorris Ave Mountain Grove, MO 65711
Estimated payment $3,164/month
Highlights
- Electric Gate
- Hearth Room
- Main Floor Primary Bedroom
- 1.48 Acre Lot
- Marble Flooring
- Heated Sun or Florida Room
About This Home
This 1912 Native Rock Bungalow, located in Southern Missouri, sits on 1.48 acres M/L adjacent to a park. The historical landmark was built by the owner of our town's grocery store and has only had 4 owners since it was built. This home has lovingly been restored to enhance the historic charm while not skimping on the modern conveniences. Windows, Bathrooms, Kitchen, Roof, HVAC, Electric, plumbing to name a few...too many upgrades to mention. There is one bedroom on the main floor and 3 bedrooms on the second floor. There is a large living room that opens to a study (with fireplace), dining room and large enclosed sunroom. There is a full basement that could be finished. The current owners used it for hobbies and storage, but it could easily be finished like the upstairs living space. It also has an exterior entrance. The 1.48 landscaped acres is fenced for your children or furry friends. This regal homes sits up on a hill surrounded by lovely historic homes, but this home has always been a town jewel!
Home Details
Home Type
- Single Family
Est. Annual Taxes
- $892
Year Built
- Built in 1912
Lot Details
- 1.48 Acre Lot
- Wrought Iron Fence
- Privacy Fence
- Wood Fence
- Level Lot
- Cleared Lot
- Few Trees
- Garden
Home Design
- Bungalow
- Concrete Foundation
- Cedar
- Stone
Interior Spaces
- 4,545 Sq Ft Home
- 2-Story Property
- Wet Bar
- Crown Molding
- Gas Fireplace
- Double Pane Windows
- Mud Room
- Family Room with Fireplace
- Workshop
- Heated Sun or Florida Room
Kitchen
- Hearth Room
- Stove
- Dishwasher
- Disposal
Flooring
- Wood
- Marble
Bedrooms and Bathrooms
- 4 Bedrooms
- Primary Bedroom on Main
- Walk-In Closet
- 3 Full Bathrooms
- Soaking Tub
- Walk-in Shower
Unfinished Basement
- Basement Fills Entire Space Under The House
- Interior and Exterior Basement Entry
- Sump Pump
- French Drain
- Stubbed For A Bathroom
Home Security
- Home Security System
- Storm Windows
Parking
- 2 Car Detached Garage
- Front Facing Garage
- Garage Door Opener
- Driveway
- Electric Gate
Outdoor Features
- Glass Enclosed
- Storage Shed
- Rain Gutters
- Front Porch
Schools
- Mountain Grove Elementary School
- Mountain Grove High School
Utilities
- Forced Air Heating and Cooling System
- Heating System Uses Natural Gas
- Power Generator
- Gas Water Heater
- High Speed Internet
- Internet Available
Community Details
- No Home Owners Association
Listing and Financial Details
- Tax Lot 9
- Assessor Parcel Number 21-2.0-09-1-005-002.00
Map
Home Values in the Area
Average Home Value in this Area
Tax History
| Year | Tax Paid | Tax Assessment Tax Assessment Total Assessment is a certain percentage of the fair market value that is determined by local assessors to be the total taxable value of land and additions on the property. | Land | Improvement |
|---|---|---|---|---|
| 2025 | $892 | $32,130 | $0 | $0 |
| 2024 | $9 | $28,610 | $0 | $0 |
| 2023 | $896 | $28,610 | $0 | $0 |
| 2022 | $825 | $25,980 | $0 | $0 |
| 2021 | $820 | $26,200 | $0 | $0 |
| 2020 | $823 | $25,960 | $0 | $0 |
| 2019 | $828 | $25,960 | $0 | $0 |
| 2018 | $841 | $26,380 | $0 | $0 |
| 2017 | $846 | $26,380 | $0 | $0 |
| 2016 | $891 | $28,130 | $0 | $0 |
| 2015 | -- | $21,790 | $0 | $0 |
| 2013 | -- | $21,790 | $0 | $0 |
Property History
| Date | Event | Price | List to Sale | Price per Sq Ft | Prior Sale |
|---|---|---|---|---|---|
| 08/20/2025 08/20/25 | Price Changed | $585,000 | -13.3% | $129 / Sq Ft | |
| 05/28/2025 05/28/25 | For Sale | $675,000 | +94.0% | $149 / Sq Ft | |
| 02/15/2017 02/15/17 | Sold | -- | -- | -- | View Prior Sale |
| 01/24/2017 01/24/17 | Pending | -- | -- | -- | |
| 04/22/2016 04/22/16 | For Sale | $348,000 | +104.8% | $68 / Sq Ft | |
| 10/16/2015 10/16/15 | Sold | -- | -- | -- | View Prior Sale |
| 10/08/2015 10/08/15 | Pending | -- | -- | -- | |
| 09/09/2015 09/09/15 | For Sale | $169,900 | -- | $43 / Sq Ft |
Source: Southern Missouri Regional MLS
MLS Number: 60295671
APN: 84-21-2.0-09-1-005-002.00
- 610 E Dorris Ave
- 43390 E State Highway 76
- 214 S Wall St Unit 1
- 214 S Wall St Unit 2
- 840 E Dorris Ave
- 902 N Hovis St
- 429 E South St
- 1001 N Hovis St
- 428 E South St
- 703 N Maple Ave
- 426/432 E South St
- 426 E South St
- 1110 N Wall St
- 1006 E 10th St
- 0 Sunshine St
- 337 W 1st St
- 1204 Hillcrest St
- 312 W 11th St
- 307 W North St
- 509 S Elm St
- 201 E 2nd St
- 179 County Road 383
- 809 E Grand Ave
- 1322 Springfield Rd Unit 9
- 1322 Springfield Rd Unit 5
- 1322 Springfield Rd Unit 4
- 1322 Springfield Rd Unit 1
- 1322 Springfield Rd Unit 8
- 1322 Springfield Rd Unit 7
- 1322 Springfield Rd Unit 6
- 1322 Springfield Rd Unit 12
- 1322 Springfield Rd Unit 11
- 1322 Springfield Rd Unit 3
- 1322 Springfield Rd Unit 2
- 1322 Springfield Rd Unit 10
