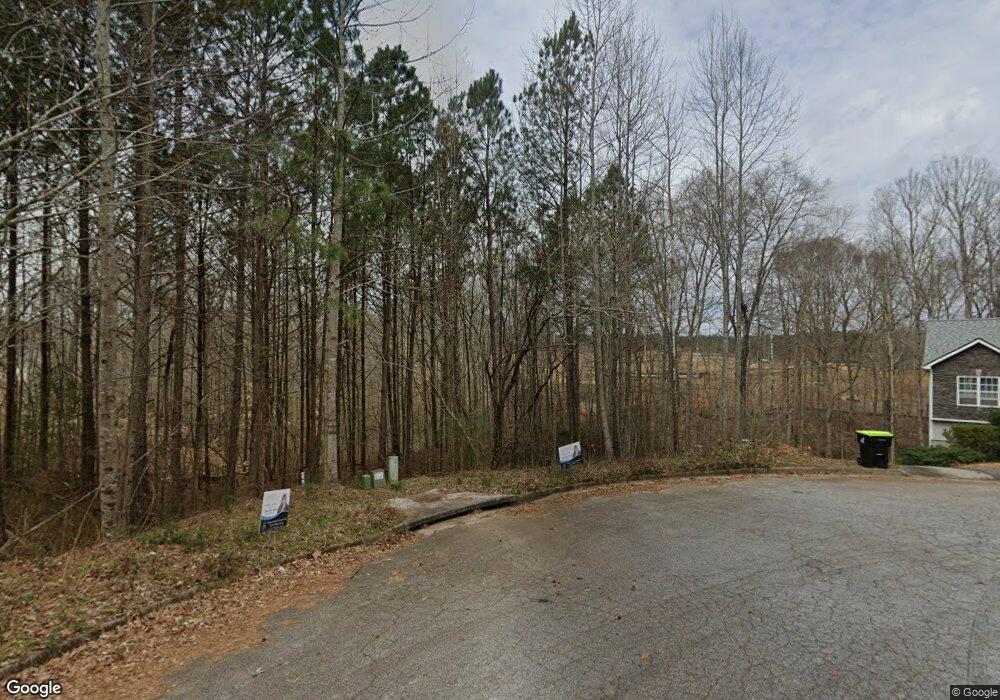528 Earnest Ln Temple, GA 30179
Estimated Value: $238,000 - $349,000
4
Beds
3
Baths
1,856
Sq Ft
$157/Sq Ft
Est. Value
About This Home
This home is located at 528 Earnest Ln, Temple, GA 30179 and is currently estimated at $290,957, approximately $156 per square foot. 528 Earnest Ln is a home located in Carroll County with nearby schools including Providence Elementary School, Temple Middle School, and Temple High School.
Ownership History
Date
Name
Owned For
Owner Type
Purchase Details
Closed on
Sep 24, 2025
Sold by
White Oak Assets Llc
Bought by
Corn Christian Bryant and Dixon Katelynn Breanna
Current Estimated Value
Purchase Details
Closed on
Jul 2, 2025
Sold by
Buyside Capital Advisors Llc
Bought by
White Oak Assets Llc
Purchase Details
Closed on
Feb 12, 2024
Sold by
Atkinson Trust Llc
Bought by
Buyside Capital Advisors Llc
Purchase Details
Closed on
Sep 4, 2007
Sold by
The Beauchamp Grp Inc
Bought by
Citizens Bank & Trust Of Wes
Purchase Details
Closed on
Sep 6, 2002
Sold by
Cjd Enterprises Inc
Bought by
Beauchamp Group Inc
Purchase Details
Closed on
May 1, 2000
Bought by
Cjd Enterprises Inc
Create a Home Valuation Report for This Property
The Home Valuation Report is an in-depth analysis detailing your home's value as well as a comparison with similar homes in the area
Home Values in the Area
Average Home Value in this Area
Purchase History
| Date | Buyer | Sale Price | Title Company |
|---|---|---|---|
| Corn Christian Bryant | $299,900 | -- | |
| White Oak Assets Llc | $200,000 | -- | |
| Buyside Capital Advisors Llc | -- | -- | |
| Citizens Bank & Trust Of Wes | $29,816 | -- | |
| Beauchamp Group Inc | $90,000 | -- | |
| Cjd Enterprises Inc | -- | -- |
Source: Public Records
Tax History Compared to Growth
Tax History
| Year | Tax Paid | Tax Assessment Tax Assessment Total Assessment is a certain percentage of the fair market value that is determined by local assessors to be the total taxable value of land and additions on the property. | Land | Improvement |
|---|---|---|---|---|
| 2024 | $201 | $7,500 | $7,500 | -- |
| 2023 | $201 | $7,500 | $7,500 | $0 |
| 2022 | $303 | $10,000 | $10,000 | $0 |
| 2021 | $87 | $2,800 | $2,800 | $0 |
| 2020 | $87 | $2,800 | $2,800 | $0 |
| 2019 | $252 | $8,000 | $8,000 | $0 |
| 2018 | $49 | $1,500 | $1,500 | $0 |
| 2017 | $49 | $1,500 | $1,500 | $0 |
| 2016 | $56 | $2,000 | $2,000 | $0 |
| 2015 | $35 | $1,000 | $1,000 | $0 |
| 2014 | $35 | $1,000 | $1,000 | $0 |
Source: Public Records
Map
Nearby Homes
- 119 Deer Crossing Unit LOT 85
- 104 Woodside Ct
- 108 Deer Crossing Unit LOT 3
- 102 Woodside Ct
- 209 Ivey Lake Pkwy Unit 28
- 211 Ivey Lake Pkwy Unit 29
- 107 Deer Crossing Unit LOT 88
- 215 Ivey Lake Pkwy Unit 31
- 103 Deer Crossing Unit LOT 89
- 219 Ivey Lake Pkwy Unit 33
- The Kimberly Plan at Deer Creek
- The Kyndle Plan at Deer Creek
- The Hudson Plan at Deer Creek
- The Maple Plan at Deer Creek
- The Rose Plan at Deer Creek
- 204 Bucks Trail
- 502 Lanier Way
- 140 Creek Crossing Ln
- 102 Streambank Ct
- 107 Antler Trail
- 528 Earnest Ln Unit 132
- 524 Earnest Ln
- 524 Earnest Ln
- 524 Earnest Ln Unit 133
- 533 Earnest Ln
- 520 Earnest Ln
- 139 Deer Crossing
- 529 Earnest Ln
- 525 Earnest Ln
- 516 Earnest Ln
- 521 Earnest Ln
- 138 Deer Crossing
- 517 Earnest Ln
- 708 Gene Ct
- 512 Earnest Ln
- 0 Earnest Ln Unit 7536440
- 0 Earnest Ln Unit 7139812
- 0 Earnest Ln Unit 8668234
- 513 Earnest Ln
- 180 Ivey Lake Pkwy Unit 83
