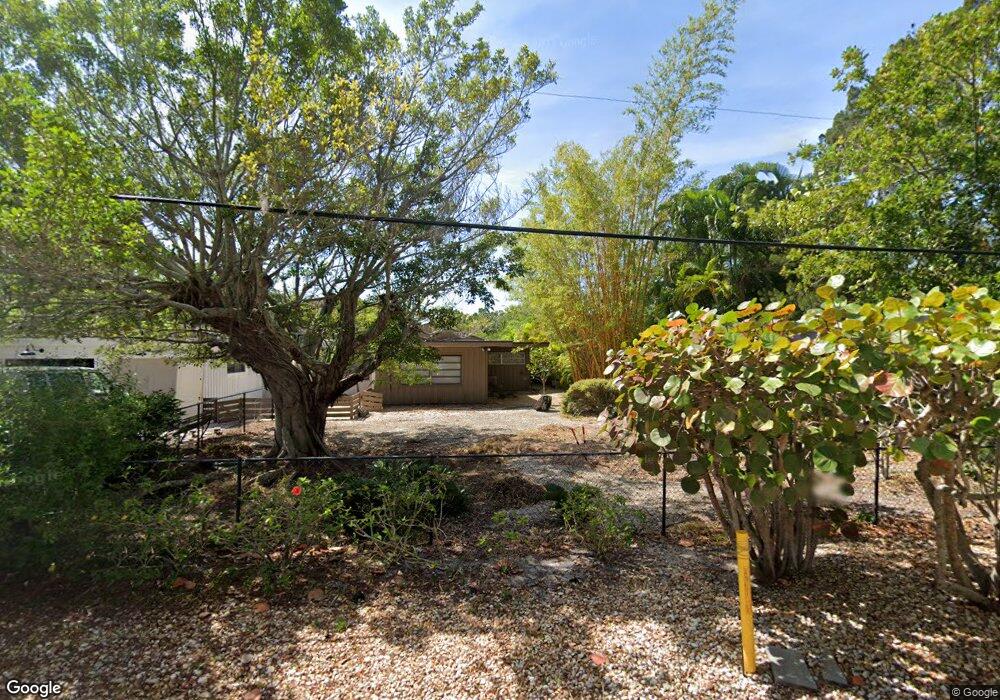528 Freeling Dr Sarasota, FL 34242
Estimated Value: $1,723,000 - $1,832,000
5
Beds
8
Baths
5,454
Sq Ft
$329/Sq Ft
Est. Value
About This Home
This home is located at 528 Freeling Dr, Sarasota, FL 34242 and is currently estimated at $1,791,945, approximately $328 per square foot. 528 Freeling Dr is a home located in Sarasota County with nearby schools including Phillippi Shores Elementary School, Brookside Middle School, and Sarasota High School.
Ownership History
Date
Name
Owned For
Owner Type
Purchase Details
Closed on
Apr 10, 2025
Sold by
Taaffe Alexander John
Bought by
M & J Pham Development Llc
Current Estimated Value
Purchase Details
Closed on
Mar 18, 2021
Sold by
Lazar Nancy and Trust Agreement
Bought by
Taaffe Alexander John
Home Financials for this Owner
Home Financials are based on the most recent Mortgage that was taken out on this home.
Original Mortgage
$522,000
Interest Rate
2.7%
Mortgage Type
New Conventional
Purchase Details
Closed on
Jan 9, 2002
Sold by
Vonlazar Nancy Von
Bought by
Lazar Nancy
Create a Home Valuation Report for This Property
The Home Valuation Report is an in-depth analysis detailing your home's value as well as a comparison with similar homes in the area
Home Values in the Area
Average Home Value in this Area
Purchase History
| Date | Buyer | Sale Price | Title Company |
|---|---|---|---|
| M & J Pham Development Llc | $1,300,000 | None Listed On Document | |
| Taaffe Alexander John | $622,000 | Attorney | |
| Lazar Nancy | -- | -- | |
| Lazar Nancy | -- | -- |
Source: Public Records
Mortgage History
| Date | Status | Borrower | Loan Amount |
|---|---|---|---|
| Previous Owner | Taaffe Alexander John | $522,000 |
Source: Public Records
Tax History Compared to Growth
Tax History
| Year | Tax Paid | Tax Assessment Tax Assessment Total Assessment is a certain percentage of the fair market value that is determined by local assessors to be the total taxable value of land and additions on the property. | Land | Improvement |
|---|---|---|---|---|
| 2024 | $20,892 | $1,368,900 | $1,250,300 | $118,600 |
| 2023 | $20,892 | $1,394,800 | $1,209,800 | $185,000 |
| 2022 | $22,197 | $1,472,700 | $1,323,300 | $149,400 |
| 2021 | $5,718 | $389,996 | $0 | $0 |
| 2020 | $5,778 | $384,611 | $0 | $0 |
| 2019 | $5,625 | $375,964 | $0 | $0 |
| 2018 | $5,529 | $368,954 | $0 | $0 |
| 2017 | $5,386 | $356,667 | $0 | $0 |
| 2016 | $5,348 | $624,600 | $497,000 | $127,600 |
| 2015 | $5,427 | $584,100 | $472,300 | $111,800 |
| 2014 | $5,418 | $339,064 | $0 | $0 |
Source: Public Records
Map
Nearby Homes
- 3721 Flamingo Ave
- 3799 Flamingo Ave
- 3722 Flamingo Ave
- 3607 Flamingo Ave
- 3821 Flamingo Ave
- 3550 Flamingo Ave
- 3820 Flamingo Ave
- 548 Siesta Dr
- 508 Siesta Dr
- 428 Siesta Dr
- 749 Freeling Dr
- 300 Garden Ln
- 732 Siesta Dr
- 3455 Anglin Dr
- 3455 Flamingo Ave
- 226 Ogden St
- 810 Siesta Dr
- 878 Freeling Dr
- 156 Siesta Dr
- 831 Siesta Dr
- 524 Freeling Dr
- 0 Flamingo Ave
- 525 Freeling Dr
- 545 Freeling Dr
- 684 Freeling Dr
- 3726 Flamingo Ave
- 3800 Flamingo Ave
- 3650 Flamingo Ave
- 3810 Flamingo Ave
- 625 Freeling Dr
- 3816 Flamingo Ave
- 625 Drive
- 3640 Flamingo Ave
- 3601 Flamingo Ave
- 690 Freeling Dr
- 687 Freeling Dr
- 700 Freeling Dr
- 3535 Flamingo Ave
- 3540 Flamingo Ave
- 707 Freeling Dr
