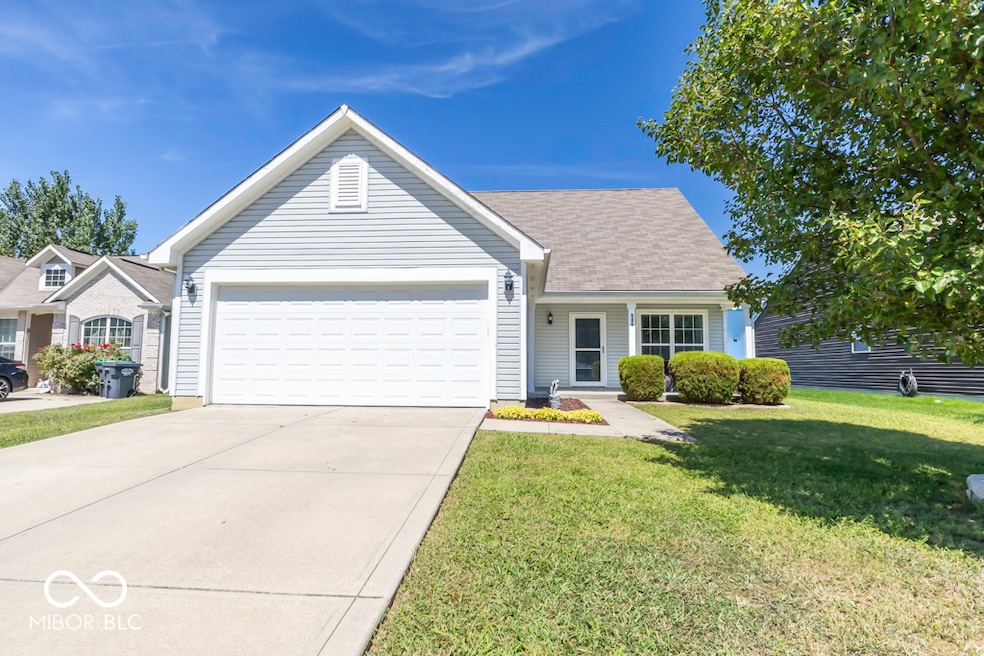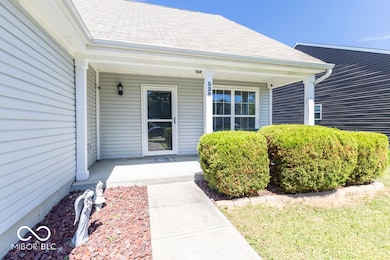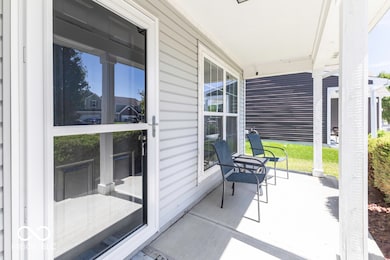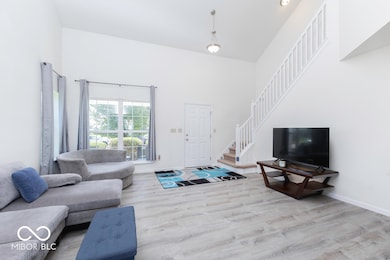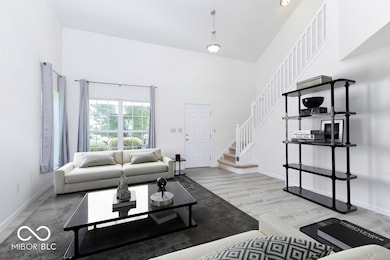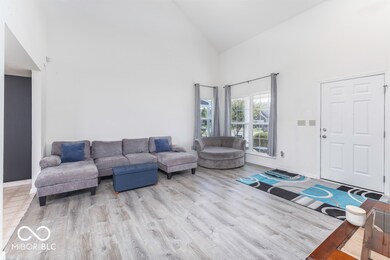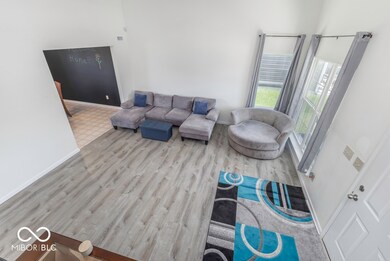528 Genisis Dr Whiteland, IN 46184
Estimated payment $1,560/month
Highlights
- Cathedral Ceiling
- Landscaped with Trees
- Combination Kitchen and Dining Room
- 2 Car Attached Garage
- Forced Air Heating and Cooling System
- Carpet
About This Home
Back on the market due to buyer's financial situation! Sellers are highly motivated and have done a final price drop to 250k!!! The property is now 30k below market value to close this deal! Inspection and repairs have been completed with full report available upon request! Don't miss this beautifully designed 3-bedroom, 2.5-bath home with the primary suite conveniently located on the main level, complete with a spacious walk-in closet. Step inside to soaring vaulted ceilings and an inviting open-concept layout, where the living room flows seamlessly into the kitchen-perfect for entertaining. The kitchen offers abundant cabinet and counter space, while new LVP flooring adds modern flair throughout parts of the home. Upstairs, enjoy a versatile loft area ideal for entertaining or a home office, plus a large unfinished room ready for storage or future expansion. Outside, the fully fenced backyard features luxury black aluminum fencing, providing both elegance and privacy. Located in a small, quiet neighborhood, this home offers comfort, space, and value-priced to sell quickly!
Home Details
Home Type
- Single Family
Est. Annual Taxes
- $2,626
Year Built
- Built in 2015
Lot Details
- 7,187 Sq Ft Lot
- Landscaped with Trees
HOA Fees
- $23 Monthly HOA Fees
Parking
- 2 Car Attached Garage
Home Design
- Slab Foundation
- Vinyl Siding
Interior Spaces
- 2-Story Property
- Cathedral Ceiling
- Combination Kitchen and Dining Room
Kitchen
- Electric Oven
- Built-In Microwave
- Disposal
Flooring
- Carpet
- Vinyl
Bedrooms and Bathrooms
- 3 Bedrooms
Laundry
- Laundry on main level
- Dryer
- Washer
Schools
- Clark Pleasant Middle School
- Whiteland Community High School
Utilities
- Forced Air Heating and Cooling System
- Electric Water Heater
Community Details
- Greenwood Trace Subdivision
- Property managed by Services of Indiana
Listing and Financial Details
- Tax Lot 53
- Assessor Parcel Number 410516024087000030
Map
Home Values in the Area
Average Home Value in this Area
Tax History
| Year | Tax Paid | Tax Assessment Tax Assessment Total Assessment is a certain percentage of the fair market value that is determined by local assessors to be the total taxable value of land and additions on the property. | Land | Improvement |
|---|---|---|---|---|
| 2025 | $2,626 | $315,400 | $38,800 | $276,600 |
| 2024 | $2,626 | $251,300 | $38,800 | $212,500 |
| 2023 | $2,539 | $243,800 | $38,800 | $205,000 |
| 2022 | $2,365 | $227,300 | $37,300 | $190,000 |
| 2021 | $2,168 | $207,700 | $37,300 | $170,400 |
| 2020 | $1,946 | $185,500 | $37,300 | $148,200 |
| 2019 | $1,788 | $170,700 | $31,800 | $138,900 |
| 2018 | $1,675 | $163,600 | $22,000 | $141,600 |
| 2017 | $1,638 | $163,800 | $22,000 | $141,800 |
| 2016 | $1,012 | $137,700 | $22,000 | $115,700 |
| 2014 | $9 | $300 | $300 | $0 |
| 2013 | $9 | $300 | $300 | $0 |
Property History
| Date | Event | Price | List to Sale | Price per Sq Ft |
|---|---|---|---|---|
| 10/26/2025 10/26/25 | Pending | -- | -- | -- |
| 10/21/2025 10/21/25 | Price Changed | $250,000 | -2.0% | $134 / Sq Ft |
| 10/20/2025 10/20/25 | Price Changed | $255,000 | -1.9% | $136 / Sq Ft |
| 10/15/2025 10/15/25 | Price Changed | $260,000 | -1.9% | $139 / Sq Ft |
| 10/15/2025 10/15/25 | For Sale | $265,000 | 0.0% | $142 / Sq Ft |
| 10/03/2025 10/03/25 | Pending | -- | -- | -- |
| 09/19/2025 09/19/25 | Price Changed | $265,000 | -1.3% | $142 / Sq Ft |
| 08/30/2025 08/30/25 | Price Changed | $268,500 | -0.6% | $144 / Sq Ft |
| 08/16/2025 08/16/25 | Price Changed | $270,000 | -3.6% | $144 / Sq Ft |
| 08/04/2025 08/04/25 | For Sale | $280,000 | -- | $150 / Sq Ft |
Purchase History
| Date | Type | Sale Price | Title Company |
|---|---|---|---|
| Interfamily Deed Transfer | -- | -- | |
| Warranty Deed | -- | None Available | |
| Special Warranty Deed | -- | None Available |
Mortgage History
| Date | Status | Loan Amount | Loan Type |
|---|---|---|---|
| Open | $131,821 | FHA |
Source: MIBOR Broker Listing Cooperative®
MLS Number: 22054730
APN: 41-05-16-024-087.000-030
- 523 Genisis Dr
- 551 Greenwood Trace Dr
- 1041 Mount Olive Rd
- 1000 Mount Olive Rd
- 6540 N Us Highway 31
- 511 Pushville Rd
- 57 Oakden Ct
- 53 Oakden Ct
- 638 Harvest Meadow Way
- 115 Windemere Rd
- 256 Bittersweet Dr
- 924 Norfolk Ln
- 2777 Herndon Ln
- 915 Norfolk Ln
- 918 Norfolk Ln
- 779 Harvest Meadow Way
- 190 Tracy Ridge Blvd
- Aspen Plan at Lincoln Place
- Broadmoor Plan at Lincoln Place
- Ironwood Plan at Lincoln Place
