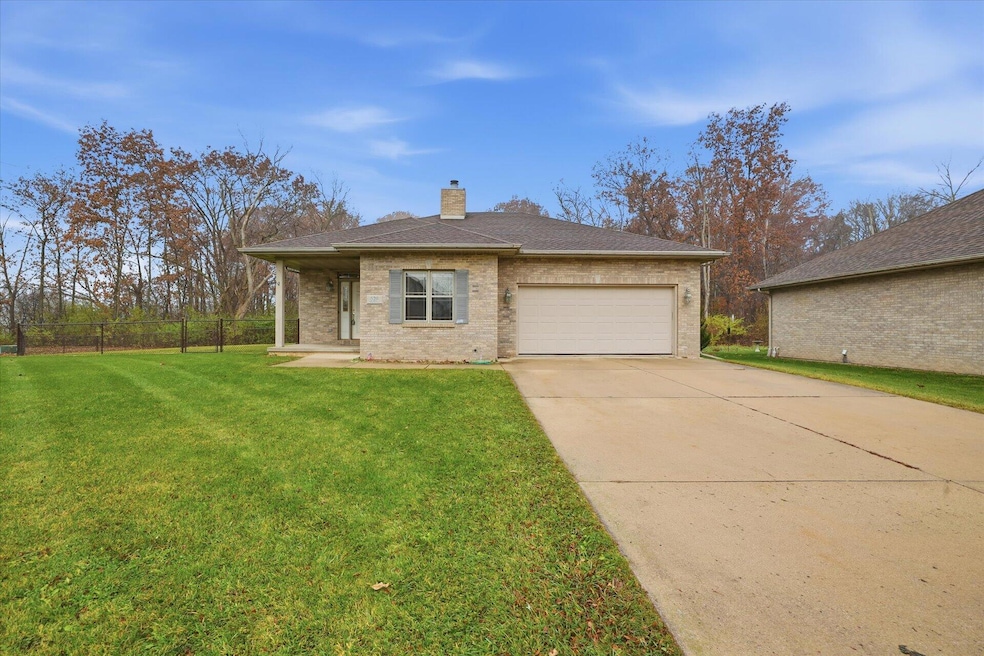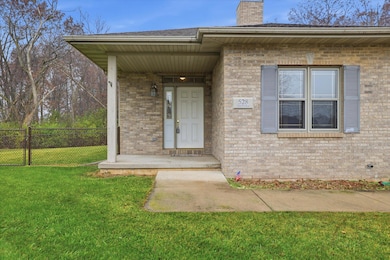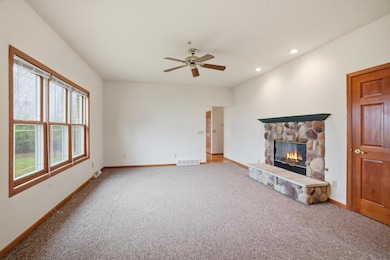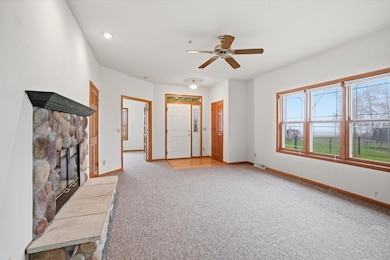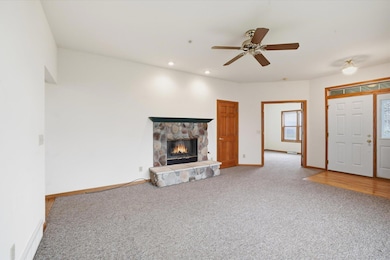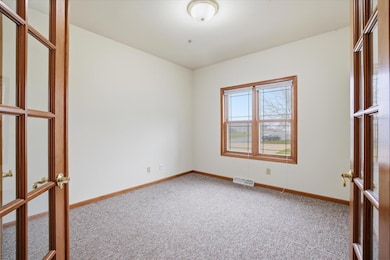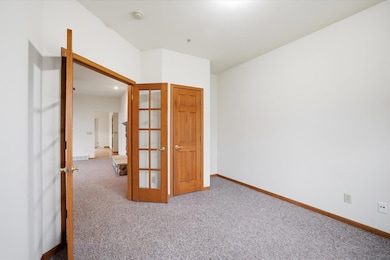528 Grey Fox Run Watertown, WI 53094
Estimated payment $2,136/month
Highlights
- Open Floorplan
- Adjacent to Greenbelt
- Fireplace
- Deck
- Ranch Style House
- 4-minute walk to Grinwald Park
About This Home
Welcome to this spacious ranch designed for comfort & convenience. Step inside to an inviting living room filled w/natural light; anchored by a beautiful natural fireplace, perfect for cozy gatherings. The generously sized kitchen offers great counter space for meal prep, baking, & hosting. Open floor plan features a primary bedroom w/private ensuite bath. The third bedroom provides wonderful flexibility as an office or creative space. The basement is wide open and ready for your visionwhether you dream of a family room, recreation area, home theater, or game room, there's plenty of room to make it your own. Stubbed for a full bath too! Step outside to enjoy wooded views for morning coffee or evening relaxation. Located just steps from Grinwald Park & offering easy access to the bypass!
Listing Agent
Realty Executives - Integrity Brokerage Email: hartlandfrontdesk@realtyexecutives.com License #79748-94 Listed on: 11/26/2025

Home Details
Home Type
- Single Family
Est. Annual Taxes
- $4,782
Lot Details
- 9,583 Sq Ft Lot
- Adjacent to Greenbelt
Parking
- 2 Car Attached Garage
- Garage Door Opener
- Driveway
Home Design
- Ranch Style House
- Brick Exterior Construction
Interior Spaces
- 1,496 Sq Ft Home
- Open Floorplan
- Fireplace
Kitchen
- Oven
- Range
- Dishwasher
- Disposal
Bedrooms and Bathrooms
- 3 Bedrooms
- Walk-In Closet
- 2 Full Bathrooms
Laundry
- Dryer
- Washer
Basement
- Basement Fills Entire Space Under The House
- Sump Pump
- Stubbed For A Bathroom
Schools
- Riverside Middle School
Utilities
- Forced Air Heating and Cooling System
- Heating System Uses Natural Gas
- High Speed Internet
Additional Features
- Grab Bar In Bathroom
- Deck
Listing and Financial Details
- Exclusions: Seller's Personal Property
- Assessor Parcel Number 2829108150821004
Map
Home Values in the Area
Average Home Value in this Area
Tax History
| Year | Tax Paid | Tax Assessment Tax Assessment Total Assessment is a certain percentage of the fair market value that is determined by local assessors to be the total taxable value of land and additions on the property. | Land | Improvement |
|---|---|---|---|---|
| 2024 | $4,782 | $320,300 | $47,300 | $273,000 |
| 2023 | $4,953 | $278,700 | $37,800 | $240,900 |
| 2022 | $4,976 | $278,700 | $37,800 | $240,900 |
| 2021 | $4,534 | $177,000 | $29,500 | $147,500 |
| 2020 | $4,482 | $177,000 | $29,500 | $147,500 |
| 2019 | $5,676 | $177,000 | $29,500 | $147,500 |
| 2018 | $4,259 | $177,000 | $29,500 | $147,500 |
| 2017 | $4,047 | $177,000 | $29,500 | $147,500 |
| 2016 | $3,997 | $177,000 | $29,500 | $147,500 |
| 2015 | $3,947 | $177,000 | $29,500 | $147,500 |
| 2014 | $4,002 | $177,000 | $29,500 | $147,500 |
| 2013 | $4,077 | $177,000 | $29,500 | $147,500 |
Property History
| Date | Event | Price | List to Sale | Price per Sq Ft |
|---|---|---|---|---|
| 11/26/2025 11/26/25 | For Sale | $329,900 | -- | $221 / Sq Ft |
Purchase History
| Date | Type | Sale Price | Title Company |
|---|---|---|---|
| Warranty Deed | $212,000 | None Available | |
| Interfamily Deed Transfer | -- | None Available |
Source: Metro MLS
MLS Number: 1944009
APN: 291-0815-0821-004
- 525 South St
- 708 Johnson St
- 758 Johnson St
- 750 Johnson St
- 710 Johnson St
- The Saybrook Plan at Rock River Ridge
- The Atwater Plan at Rock River Ridge
- The Hudson Plan at Rock River Ridge
- The Coral Plan at Rock River Ridge
- The Drake Plan at Rock River Ridge
- The Addison Plan at Rock River Ridge
- The Bradford Plan at Rock River Ridge
- The Catalina Plan at Rock River Ridge
- The Adrian Plan at Rock River Ridge
- The McKinley Plan at Rock River Ridge
- The Siena Plan at Rock River Ridge
- The Bridgeport Plan at Rock River Ridge
- The Wingra Plan at Rock River Ridge
- The Conway Plan at Rock River Ridge
- The Dover Plan at Rock River Ridge
- 1023 W Main St
- 201 Air Park Dr
- 300-318 Lauren Ln
- 426 College Ave Unit Lower
- 1153 Boughton St
- 1348 N 4th St
- 200 Pondview Dr
- 435 Hillary Cir Unit B
- 800 Brewster Dr
- 33 Brookstone Dr
- 215-225 Tamarack Dr
- 227-235 Tamarack Dr
- 210 Tamarack Dr
- 285 Tamarack Dr
- 701 Cherokee Path Unit 701
- 639 N Main St Unit B
- 408 E Washington St Unit Lower unit
- 408 1/2 E Washington St Unit Upper unit
- 985 Lum Ave
- 204 Anna St
