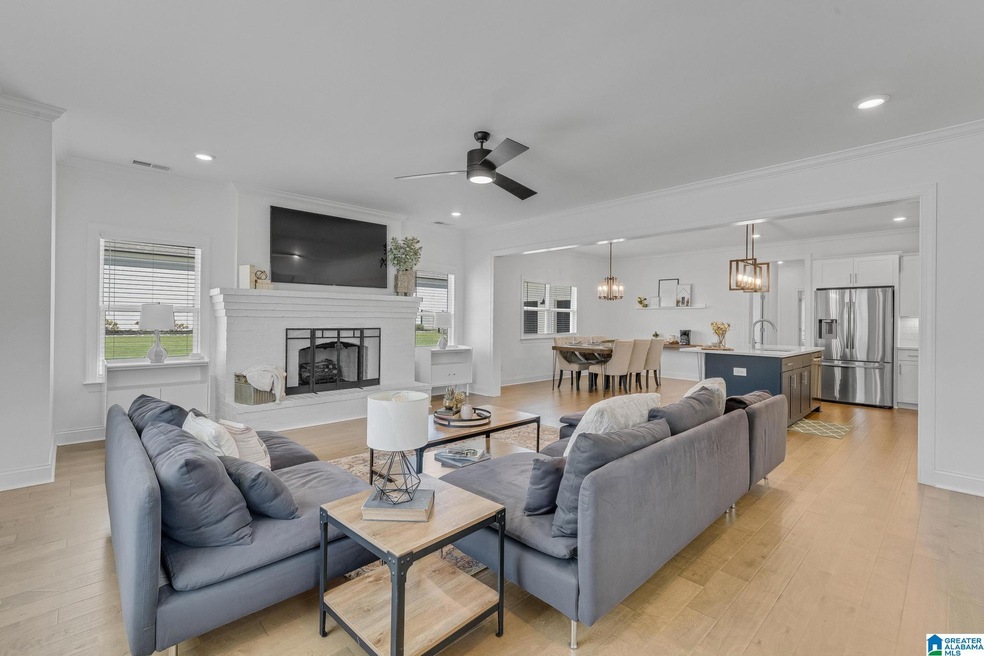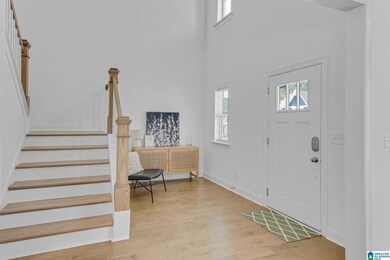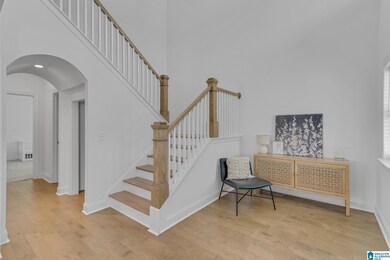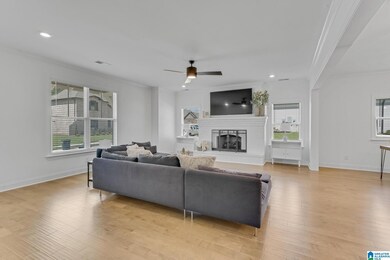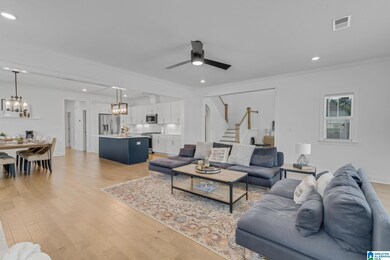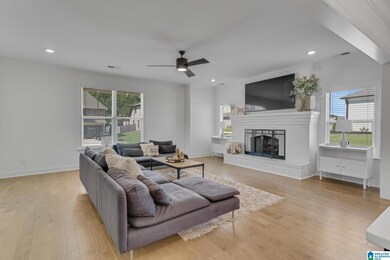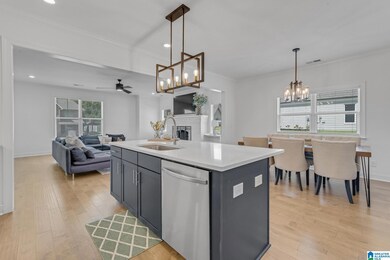
528 Griffin Lake Trace Birmingham, AL 35242
North Shelby County NeighborhoodHighlights
- In Ground Pool
- Fishing
- Pond
- Oak Mountain Elementary School Rated A
- Clubhouse
- Cathedral Ceiling
About This Home
As of October 2023CURRENTLY SHOWING FOR BACK UP OFFERS - The Jefferson Plan by Harris Doyle allows for main-level living at its best with room upstairs for guests or kids. Soaring ceiling greets you & welcomes you into this airy home. Large family room w/brick fireplace opens to a large kitchen w/huge island & tons of storage. Master suite is large w/stunning bathroom featuring walk-in shower & soaker tub. Just off the BR is a flex room perfect for home office or nursery. A second BR/BA on main level gives guests easy access to main-level amenities. Upstairs find 2 BRs & jack'n'jill bath plus a HUGE loft ready to entertain! 3-car garage w/EV charger plug. Floored for storage above & plenty of room for that golf cart! Covered breezeway & back patio w/added pergola provide wonderful spots for morning coffee or back yard bbq. You will not be disappointed! Convenient to shopping, grocery stores, restaurants, entertainment and local schools! Wifi enabled garage & HVAC
Home Details
Home Type
- Single Family
Est. Annual Taxes
- $1,900
Year Built
- Built in 2021
Lot Details
- 0.25 Acre Lot
- Interior Lot
- Sprinkler System
HOA Fees
- $100 Monthly HOA Fees
Parking
- 3 Car Garage
- Garage on Main Level
- Front Facing Garage
Home Design
- Slab Foundation
- Ridge Vents on the Roof
- HardiePlank Siding
Interior Spaces
- 1.5-Story Property
- Crown Molding
- Smooth Ceilings
- Cathedral Ceiling
- Recessed Lighting
- Ventless Fireplace
- Gas Log Fireplace
- Brick Fireplace
- Double Pane Windows
- Family Room with Fireplace
- Home Office
- Loft
- Pull Down Stairs to Attic
- Home Security System
Kitchen
- Convection Oven
- Electric Oven
- Electric Cooktop
- Built-In Microwave
- Dishwasher
- Stainless Steel Appliances
- Kitchen Island
- Stone Countertops
- Disposal
Flooring
- Wood
- Carpet
- Tile
Bedrooms and Bathrooms
- 4 Bedrooms
- Primary Bedroom on Main
- Split Bedroom Floorplan
- Walk-In Closet
- 3 Full Bathrooms
- Split Vanities
- Bathtub and Shower Combination in Primary Bathroom
- Garden Bath
- Separate Shower
- Linen Closet In Bathroom
Laundry
- Laundry Room
- Laundry on main level
- Washer and Electric Dryer Hookup
Pool
- In Ground Pool
- Fence Around Pool
Outdoor Features
- Pond
- Covered patio or porch
Schools
- Oak Mountain Elementary And Middle School
- Oak Mountain High School
Utilities
- Forced Air Heating and Cooling System
- Heating System Uses Gas
- Programmable Thermostat
- Underground Utilities
- Gas Water Heater
Listing and Financial Details
- Visit Down Payment Resource Website
- Assessor Parcel Number 093070013007.000
Community Details
Overview
- Association fees include common grounds mntc, management fee
- Neighborhood Management Association
Amenities
- Clubhouse
Recreation
- Community Playground
- Community Pool
- Fishing
Ownership History
Purchase Details
Purchase Details
Home Financials for this Owner
Home Financials are based on the most recent Mortgage that was taken out on this home.Similar Homes in Birmingham, AL
Home Values in the Area
Average Home Value in this Area
Purchase History
| Date | Type | Sale Price | Title Company |
|---|---|---|---|
| Warranty Deed | $575,000 | None Listed On Document | |
| Warranty Deed | $440,776 | None Listed On Document |
Mortgage History
| Date | Status | Loan Amount | Loan Type |
|---|---|---|---|
| Previous Owner | $340,776 | New Conventional |
Property History
| Date | Event | Price | Change | Sq Ft Price |
|---|---|---|---|---|
| 10/17/2023 10/17/23 | Sold | $575,000 | -2.5% | $198 / Sq Ft |
| 09/06/2023 09/06/23 | For Sale | $589,900 | +33.8% | $203 / Sq Ft |
| 03/25/2021 03/25/21 | Sold | $440,776 | +2.6% | $155 / Sq Ft |
| 06/17/2020 06/17/20 | Pending | -- | -- | -- |
| 06/17/2020 06/17/20 | For Sale | $429,800 | -- | $151 / Sq Ft |
Tax History Compared to Growth
Tax History
| Year | Tax Paid | Tax Assessment Tax Assessment Total Assessment is a certain percentage of the fair market value that is determined by local assessors to be the total taxable value of land and additions on the property. | Land | Improvement |
|---|---|---|---|---|
| 2024 | $2,430 | $55,220 | $0 | $0 |
| 2023 | $2,129 | $49,320 | $0 | $0 |
Agents Affiliated with this Home
-

Seller's Agent in 2023
Leigh Cound
Keller Williams Realty Vestavia
(205) 567-6407
76 in this area
161 Total Sales
-

Buyer's Agent in 2023
Damiano Duran
ARC Realty Vestavia-Liberty Pk
(805) 720-6747
2 in this area
35 Total Sales
-

Seller's Agent in 2021
Diane Godber
Harris Doyle Homes
(205) 369-5583
100 in this area
278 Total Sales
Map
Source: Greater Alabama MLS
MLS Number: 21364828
APN: 093070013007000
- 4977 Eagle Crest Dr
- 8028 Eagle Crest Ln Unit 7
- 4173 Eagle Crest Dr
- 4544 Eagle Point Dr
- 4713 Eagle Wood Ct
- 249 Griffin Park Trace
- 7013 Eagle Valley Way
- 6355 Cahaba Valley Rd
- 7020 Eagle Valley Way
- 6012 Eagle Point Cir
- 7012 Eagle Point Trail
- 1007 Eagle Hill Dr
- 144 Griffin Park Trail
- 1 Buckhorn Valley Dr
- 100 Emily Cir
- 164 Bridge Dr
- 653 Talon Trace
- 2336 Woodland Cir
- 149 Highland View Dr Unit 440
- 121 Swan Lake Cir Unit Lot161
