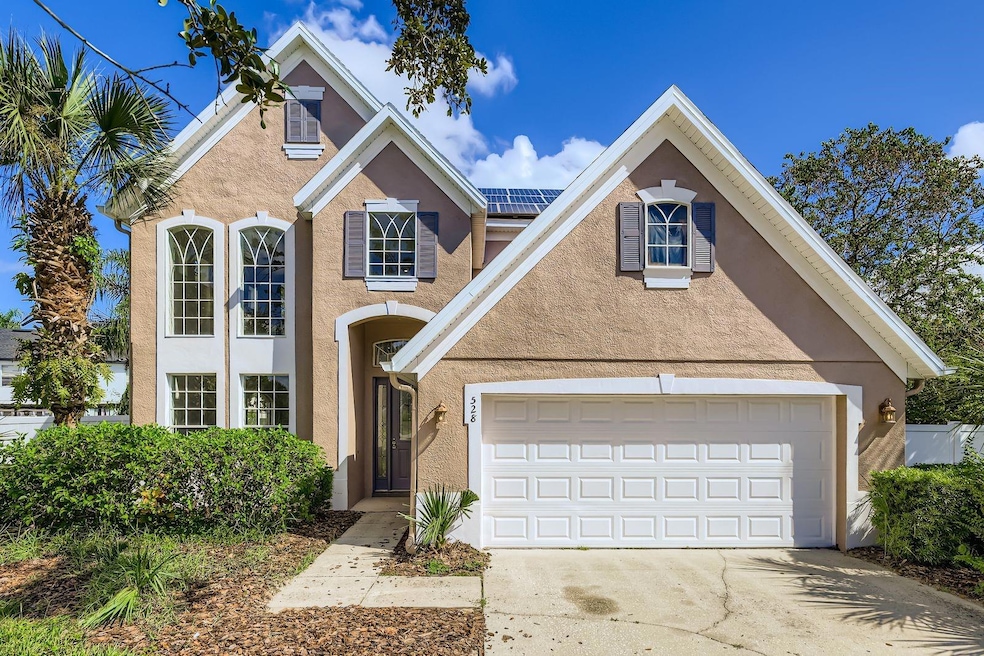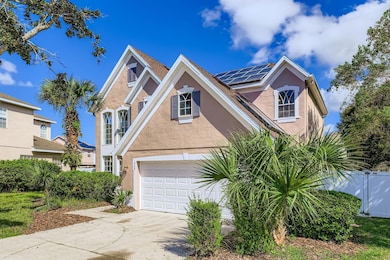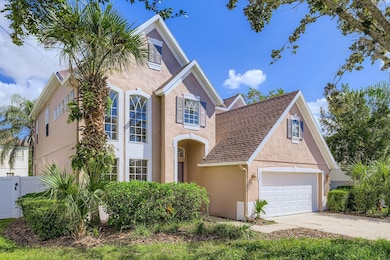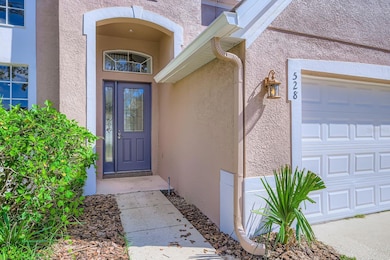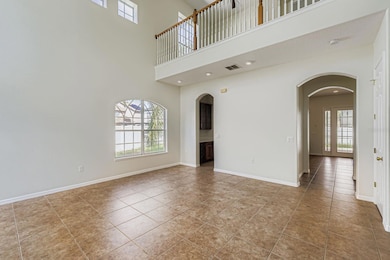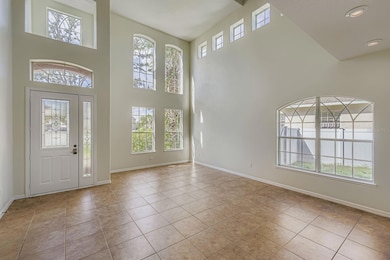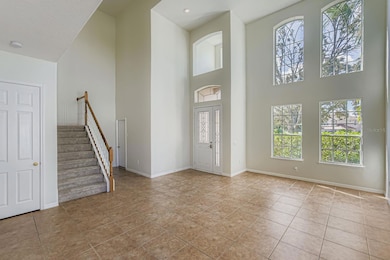528 Herring Gull Ct Ocoee, FL 34761
West Oaks NeighborhoodEstimated payment $3,020/month
Highlights
- Screened Pool
- Private Lot
- Bonus Room
- Deck
- Traditional Architecture
- High Ceiling
About This Home
Welcome to this beautifully maintained two-story 3 bedroom 2 bathroom home nestled in a quiet, gated residential community with convenient access to shopping, dining, and Highway 438. This spacious home offers exceptional features and thoughtful design throughout. Step inside to find an open and inviting main level with durable tile flooring, a dramatic two-story dining room perfect for entertaining, and a large living room with built-in shelving for stylish storage and display. The chef’s kitchen is a true standout, featuring stone countertops, stainless steel appliances, ample cabinetry, a walk-in pantry, and a convenient butler’s pantry that adds both function and charm. Upstairs, retreat to the generous primary suite complete with an ensuite bathroom offering dual vanities, a soaking tub, a separate shower, and a large walk-in closet. Two additional bedrooms, a full bathroom, and a versatile loft/landing area provide plenty of space for bedrooms, guests, or a home office. Enjoy outdoor living year-round on the covered and screened back patio, complete with a built-in hot tub—perfect for relaxing after a long day. The fully fenced backyard adds privacy and space for pets or play. Additional highlights include a deep two-car garage and a main-level half bath for guests. Don’t miss your chance to own this exceptional home in a sought-after location!
Listing Agent
KELLER WILLIAMS SUBURBAN TAMPA Brokerage Phone: 813-684-9500 License #3523406 Listed on: 09/30/2025

Home Details
Home Type
- Single Family
Est. Annual Taxes
- $3,289
Year Built
- Built in 2003
Lot Details
- 0.26 Acre Lot
- Cul-De-Sac
- South Facing Home
- Private Lot
- Oversized Lot
- Irrigation Equipment
- Property is zoned R-1A
HOA Fees
- $171 Monthly HOA Fees
Parking
- 2 Car Attached Garage
- Oversized Parking
- Ground Level Parking
- Garage Door Opener
Home Design
- Traditional Architecture
- Bi-Level Home
- Slab Foundation
- Shingle Roof
- Block Exterior
Interior Spaces
- 2,561 Sq Ft Home
- High Ceiling
- Ceiling Fan
- Family Room Off Kitchen
- Combination Dining and Living Room
- Bonus Room
- Laundry Room
Kitchen
- Breakfast Bar
- Dinette
- Walk-In Pantry
- Butlers Pantry
- Range
- Microwave
- Dishwasher
- Solid Wood Cabinet
Flooring
- Carpet
- Ceramic Tile
Bedrooms and Bathrooms
- 3 Bedrooms
- Walk-In Closet
- Soaking Tub
- Bathtub With Separate Shower Stall
- Garden Bath
Pool
- Screened Pool
- In Ground Pool
- Fence Around Pool
- In Ground Spa
Outdoor Features
- Deck
- Covered Patio or Porch
Utilities
- Central Heating and Cooling System
- High Speed Internet
Listing and Financial Details
- Visit Down Payment Resource Website
- Tax Lot 52
- Assessor Parcel Number 16-22-28-9280-00-520
Community Details
Overview
- Southwest Propert Management Douglas Association, Phone Number (407) 656-1081
- Willows On Lake 48 35 Subdivision
- The community has rules related to deed restrictions
Security
- Security Guard
Map
Home Values in the Area
Average Home Value in this Area
Tax History
| Year | Tax Paid | Tax Assessment Tax Assessment Total Assessment is a certain percentage of the fair market value that is determined by local assessors to be the total taxable value of land and additions on the property. | Land | Improvement |
|---|---|---|---|---|
| 2025 | $3,563 | $398,800 | $85,000 | $313,800 |
| 2024 | $3,178 | $213,841 | -- | -- |
| 2023 | $3,178 | $201,761 | $0 | $0 |
| 2022 | $3,072 | $195,884 | $0 | $0 |
| 2021 | $3,037 | $190,179 | $0 | $0 |
| 2020 | $2,903 | $187,553 | $0 | $0 |
| 2019 | $3,003 | $183,336 | $0 | $0 |
| 2018 | $2,996 | $179,918 | $0 | $0 |
| 2017 | $2,977 | $218,500 | $40,000 | $178,500 |
| 2016 | $2,985 | $193,353 | $20,000 | $173,353 |
| 2015 | $2,696 | $182,839 | $20,000 | $162,839 |
| 2014 | $2,679 | $156,845 | $20,000 | $136,845 |
Property History
| Date | Event | Price | List to Sale | Price per Sq Ft |
|---|---|---|---|---|
| 02/17/2026 02/17/26 | Price Changed | $499,900 | -2.9% | $195 / Sq Ft |
| 02/03/2026 02/03/26 | Price Changed | $515,000 | -1.9% | $201 / Sq Ft |
| 01/15/2026 01/15/26 | Price Changed | $525,000 | -1.9% | $205 / Sq Ft |
| 09/30/2025 09/30/25 | For Sale | $535,000 | -- | $209 / Sq Ft |
Purchase History
| Date | Type | Sale Price | Title Company |
|---|---|---|---|
| Warranty Deed | $430,000 | First American Title Insurance | |
| Warranty Deed | $244,900 | Rominence Title & Escr | |
| Interfamily Deed Transfer | -- | Attorney | |
| Warranty Deed | $227,200 | -- |
Mortgage History
| Date | Status | Loan Amount | Loan Type |
|---|---|---|---|
| Previous Owner | $238,598 | FHA | |
| Previous Owner | $181,748 | Purchase Money Mortgage | |
| Closed | $34,077 | No Value Available |
Source: Stellar MLS
MLS Number: TB8393970
APN: 16-2228-9280-00-520
- 1868 Marsh Wren Ct
- 1823 Ibis Bay Ct
- 1872 Ibis Bay Ct
- 2753 Cullens Ct
- 1801 E Silver Star Rd Unit 1
- 304 Sterling Lake Dr
- 1716 Sparkling Water Cir
- 2710 Springfield Dr
- 1000 Royal Marquis Cir
- 0 N Clarke Rd
- 2637 Florence St
- 1317 Spring Lake Terrace
- 1087 Shimmering Sand Dr
- 2188 Eh Pounds Dr
- 1223 Vickers Lake Dr
- 1952 Edinborough Place
- 2546 Alclobe Cir
- 1816 Sparkling Water Cir
- 1105 Eagle Run Way
- 1925 Natchez Trace Blvd
- 1705 Lochshyre Loop
- 1618 Cassingham Cir
- 1618 Cassingham Cir Unit 1
- 1760 Sparkling Water Cir
- 1108 Lincoln Ridge Loop
- 1717 Hammock Park Way
- 8813 Scenic Vista Ct
- 2503 Woodhaven Ct
- 201 Spring Lake Cir
- 2101 Good Homes Rd
- 901 Hyland Springs Dr
- 715 E Silver Star Rd
- 763 Olympic Cir
- 1514 Lady Ave
- 1641 Fallmonte Ct
- 2156 Brancaster Cir
- 1512 Ison Ln
- 375 Kaila Ct
- 1605 Prairie Lake Blvd
- 1851 Terrapin Rd
Ask me questions while you tour the home.
