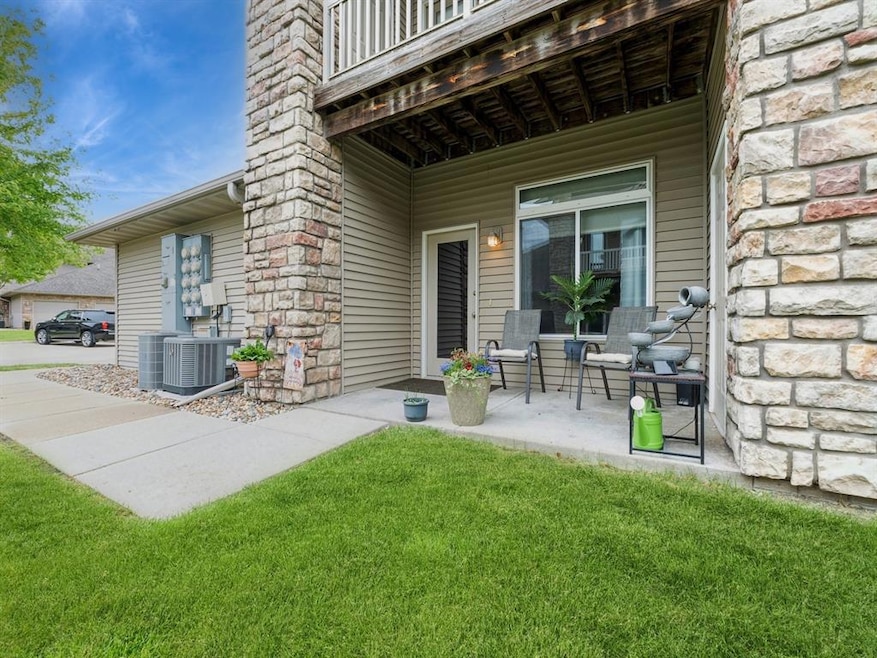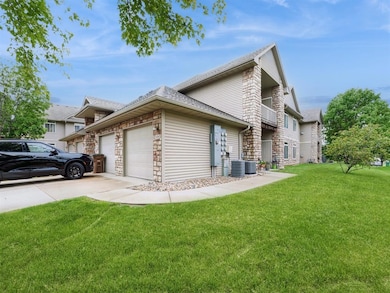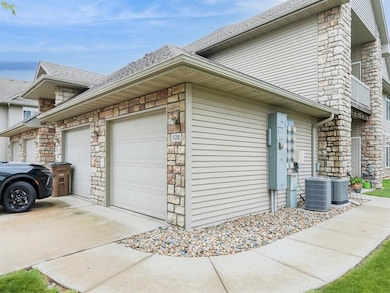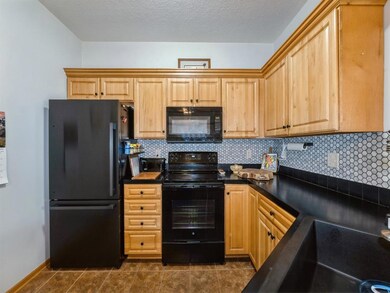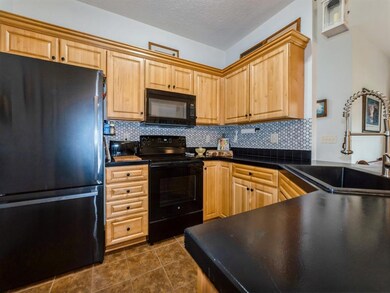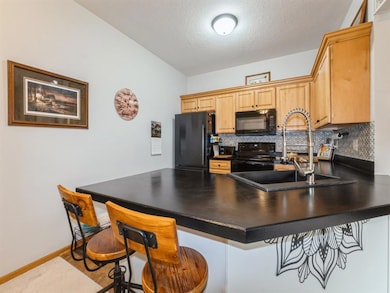
528 Kelsey Ln Unit 11 Altoona, IA 50009
Highlights
- 1 Fireplace
- Handicap Shower
- Forced Air Heating and Cooling System
- Altoona Elementary School Rated A-
- Tile Flooring
- 2-minute walk to Prairie Heritage Park & Civic Plaza
About This Home
As of July 2025Prepare to be impressed with this ground level 2 bedroom, 2 bath condo! 9 ft ceilings, open floor plan + large windows make this condo feel very spacious. Welcoming front patio opens into living room featuring cozy corner fireplace. Note the updated carpet & paint throughout. The eat-in kitchen includes all updated black appliances (all included), updated sink & has a huge pantry adjacent to the dining space. Primary BR incudes walk-in closet + private bathroom. 2nd BR is nice sized and could make a great office too. Hall bath + laundry (included for your convenience). Benefit from updated HVAC too! Plenty of storage inside + the patio has an enclosed storage space plus a 1-car attached garage. All this close to Altoona shopping, restaurants and business!
Townhouse Details
Home Type
- Townhome
Est. Annual Taxes
- $2,997
Year Built
- Built in 2004
HOA Fees
- $200 Monthly HOA Fees
Home Design
- Slab Foundation
- Asphalt Shingled Roof
- Vinyl Siding
- Stucco
Interior Spaces
- 1,122 Sq Ft Home
- 1 Fireplace
- Drapes & Rods
Kitchen
- Microwave
- Dishwasher
Flooring
- Carpet
- Tile
Bedrooms and Bathrooms
- 2 Main Level Bedrooms
Laundry
- Laundry on main level
- Dryer
- Washer
Home Security
Parking
- 1 Car Attached Garage
- Driveway
Additional Features
- Handicap Shower
- 3,528 Sq Ft Lot
- Forced Air Heating and Cooling System
Listing and Financial Details
- Assessor Parcel Number 17100511381012
Community Details
Overview
- Gulling Property Management Association, Phone Number (515) 967-6454
Recreation
- Snow Removal
Security
- Fire and Smoke Detector
Ownership History
Purchase Details
Home Financials for this Owner
Home Financials are based on the most recent Mortgage that was taken out on this home.Purchase Details
Home Financials for this Owner
Home Financials are based on the most recent Mortgage that was taken out on this home.Purchase Details
Purchase Details
Home Financials for this Owner
Home Financials are based on the most recent Mortgage that was taken out on this home.Purchase Details
Home Financials for this Owner
Home Financials are based on the most recent Mortgage that was taken out on this home.Similar Homes in Altoona, IA
Home Values in the Area
Average Home Value in this Area
Purchase History
| Date | Type | Sale Price | Title Company |
|---|---|---|---|
| Warranty Deed | $185,000 | None Listed On Document | |
| Warranty Deed | $185,000 | None Listed On Document | |
| Warranty Deed | $167,000 | None Listed On Document | |
| Interfamily Deed Transfer | -- | Attorney | |
| Warranty Deed | $114,500 | None Available | |
| Warranty Deed | $124,500 | -- |
Mortgage History
| Date | Status | Loan Amount | Loan Type |
|---|---|---|---|
| Previous Owner | $67,000 | New Conventional | |
| Previous Owner | $24,980 | Credit Line Revolving | |
| Previous Owner | $99,920 | Fannie Mae Freddie Mac |
Property History
| Date | Event | Price | Change | Sq Ft Price |
|---|---|---|---|---|
| 07/30/2025 07/30/25 | Sold | $185,000 | 0.0% | $165 / Sq Ft |
| 06/19/2025 06/19/25 | Pending | -- | -- | -- |
| 05/27/2025 05/27/25 | For Sale | $185,000 | +10.8% | $165 / Sq Ft |
| 03/03/2022 03/03/22 | Sold | $167,000 | -4.5% | $149 / Sq Ft |
| 03/03/2022 03/03/22 | Pending | -- | -- | -- |
| 11/23/2021 11/23/21 | Price Changed | $174,900 | -2.2% | $156 / Sq Ft |
| 11/03/2021 11/03/21 | For Sale | $178,900 | -- | $159 / Sq Ft |
Tax History Compared to Growth
Tax History
| Year | Tax Paid | Tax Assessment Tax Assessment Total Assessment is a certain percentage of the fair market value that is determined by local assessors to be the total taxable value of land and additions on the property. | Land | Improvement |
|---|---|---|---|---|
| 2024 | $2,926 | $169,900 | $15,600 | $154,300 |
| 2023 | $2,808 | $169,900 | $15,600 | $154,300 |
| 2022 | $2,592 | $137,600 | $12,900 | $124,700 |
| 2021 | $2,562 | $137,600 | $12,900 | $124,700 |
| 2020 | $2,516 | $129,600 | $12,900 | $116,700 |
| 2019 | $2,272 | $129,600 | $12,900 | $116,700 |
| 2018 | $2,272 | $115,600 | $12,300 | $103,300 |
| 2017 | $2,366 | $115,600 | $12,300 | $103,300 |
| 2016 | $2,356 | $109,400 | $12,400 | $97,000 |
| 2015 | $2,356 | $109,400 | $12,400 | $97,000 |
| 2014 | $2,316 | $105,800 | $15,100 | $90,700 |
Agents Affiliated with this Home
-
Emily Keller

Seller's Agent in 2025
Emily Keller
Iowa Realty Indianola
(515) 681-0102
2 in this area
140 Total Sales
-
Donna Meador

Buyer's Agent in 2025
Donna Meador
Century 21 Signature
(515) 771-3955
2 in this area
121 Total Sales
-
Pennie Carroll

Seller's Agent in 2022
Pennie Carroll
Pennie Carroll & Associates
(515) 490-8025
177 in this area
1,258 Total Sales
-
N
Buyer's Agent in 2022
Nancy Niece-Roush
Iowa Realty Indianola
Map
Source: Des Moines Area Association of REALTORS®
MLS Number: 718866
APN: 171-00511381012
- 503 Maggie Ln Unit 5
- 544 Kelsey Ln Unit 22
- 545 Maggie Ln Unit 24
- 1107 Rosewood Dr
- Eisenhower Plan at Clay Estates
- Spencer I Plan at Clay Estates
- Reagan Plan at Clay Estates
- Dogwood B Plan at Clay Estates
- Eisenhower C Plan at Clay Estates
- Quincy Plan at Clay Estates
- 1340 Alderwood Dr
- 708 13th St SW
- 502 5th Ave SW
- 4016 2nd Ave SW
- 838 Lindsay Ct SW
- 506 2nd Ave SW
- 603 1st Ave S
- 1333 2nd Ave SW
- 503 16th Avenue Ct SE
- 301 5th Street Place SE
