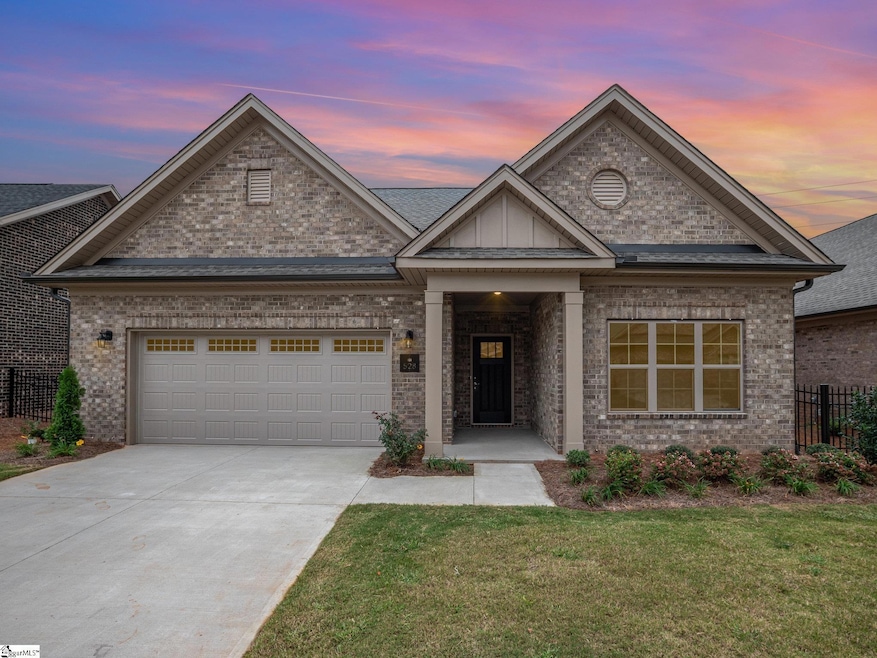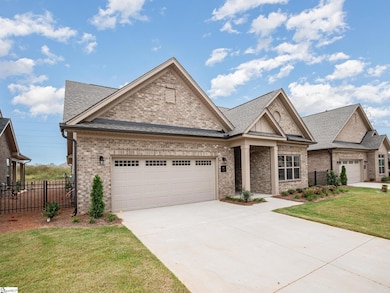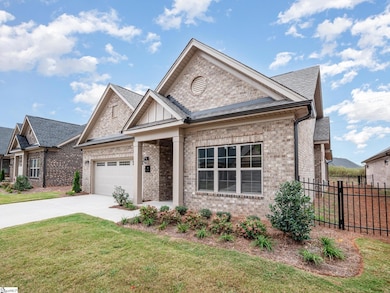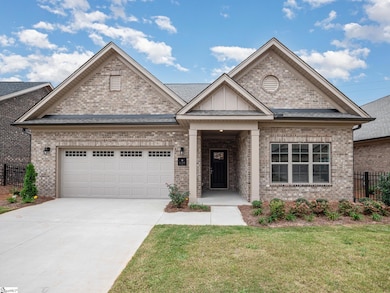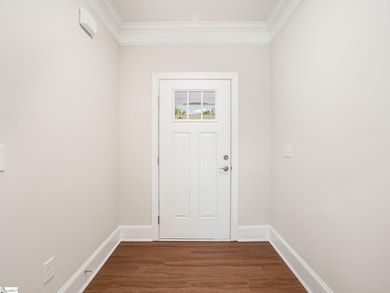Estimated payment $2,838/month
Highlights
- New Construction
- Open Floorplan
- Attic
- Woodland Elementary School Rated A
- Ranch Style House
- Quartz Countertops
About This Home
Located in the Blaize Ridge 55+ Community Welcome home to 528 Lifescape Lane, nestled in the highly sought-after Blaize Ridge, a 55+ age-restricted community offering a low-maintenance lifestyle and vibrant community atmosphere. This beautifully designed home combines comfort, convenience, and style with open living spaces, modern finishes, and single-level living perfect for easy everyday enjoyment. Whether you’re relaxing in your private outdoor space or joining neighbors for activities at the community clubhouse, this home makes it easy to live your best life. Enjoy all the benefits of low-maintenance living — lawn care and exterior upkeep are taken care of, so you can spend more time doing what you love. Located just minutes from Downtown Greer and Downtown Greenville, you’ll love being close to the area’s best shopping, dining, entertainment, and medical facilities. Whether you’re exploring the boutiques and restaurants in charming downtown Greer, enjoying a show in Greenville, or simply relaxing in the peace of your community, you’ll find the perfect balance of activity and tranquility. Highlights: 55+ age-restricted community with active lifestyle amenities Low-maintenance living with exterior care included Clubhouse for social gatherings and community events Convenient to medical facilities, shopping, and restaurants Short drive to Downtown Greenville and Downtown Greer This home offers the perfect blend of comfort, connection, and convenience — making it an ideal choice for active adults who want to enjoy all the Upstate has to offer. Schedule your private showing today and discover why Blaize Ridge is one of Greer’s most desirable 55+ communities! **Some pictures are virtually staged***
Home Details
Home Type
- Single Family
Est. Annual Taxes
- $823
Lot Details
- Lot Dimensions are 55 x 110
- Level Lot
- Sprinkler System
HOA Fees
- $225 Monthly HOA Fees
Home Design
- New Construction
- Ranch Style House
- Traditional Architecture
- Patio Home
- Brick Exterior Construction
- Slab Foundation
- Architectural Shingle Roof
- Aluminum Trim
Interior Spaces
- 1,600-1,799 Sq Ft Home
- Open Floorplan
- Tray Ceiling
- Smooth Ceilings
- Ceiling height of 9 feet or more
- Gas Log Fireplace
- Tilt-In Windows
- Living Room
- Dining Room
- Home Office
- Screened Porch
- Fire and Smoke Detector
Kitchen
- Self-Cleaning Convection Oven
- Electric Oven
- Gas Cooktop
- Range Hood
- Built-In Microwave
- Convection Microwave
- Dishwasher
- Quartz Countertops
- Disposal
Flooring
- Ceramic Tile
- Luxury Vinyl Plank Tile
Bedrooms and Bathrooms
- 2 Main Level Bedrooms
- Split Bedroom Floorplan
- Walk-In Closet
- 2 Full Bathrooms
Laundry
- Laundry Room
- Laundry on main level
- Dryer
- Washer
- Sink Near Laundry
Attic
- Storage In Attic
- Pull Down Stairs to Attic
Parking
- 2 Car Attached Garage
- Garage Door Opener
- Driveway
Accessible Home Design
- Roll-in Shower
- Disabled Access
- Accessible Doors
- Doors are 32 inches wide or more
Outdoor Features
- Patio
Schools
- Woodland Elementary School
- Riverside Middle School
- Riverside High School
Utilities
- Forced Air Heating and Cooling System
- Heating System Uses Natural Gas
- Gas Water Heater
- Cable TV Available
Community Details
- Keuster Management HOA
- Blaize Ridge Subdivision, Portico Floorplan
- Mandatory home owners association
Listing and Financial Details
- Tax Lot 25
- Assessor Parcel Number 0528.06-01-025.00
Map
Home Values in the Area
Average Home Value in this Area
Tax History
| Year | Tax Paid | Tax Assessment Tax Assessment Total Assessment is a certain percentage of the fair market value that is determined by local assessors to be the total taxable value of land and additions on the property. | Land | Improvement |
|---|---|---|---|---|
| 2024 | $823 | $2,030 | $2,030 | $0 |
| 2023 | $823 | $2,030 | $2,030 | $0 |
Property History
| Date | Event | Price | List to Sale | Price per Sq Ft |
|---|---|---|---|---|
| 11/25/2025 11/25/25 | Price Changed | $485,000 | -1.2% | $303 / Sq Ft |
| 11/11/2025 11/11/25 | For Sale | $491,000 | -- | $307 / Sq Ft |
Purchase History
| Date | Type | Sale Price | Title Company |
|---|---|---|---|
| Deed | $155,000 | None Listed On Document |
Source: Greater Greenville Association of REALTORS®
MLS Number: 1574571
APN: 0528.06-01-025.00
- Verona Plan at Blaize Ridge at Greer - Single Family Homes
- Capri Plan at Blaize Ridge at Greer - Single Family Homes
- Promenade III Plan at Blaize Ridge at Greer - Single Family Homes
- Portico Plan at Blaize Ridge at Greer - Single Family Homes
- Piazza Plan at Blaize Ridge at Greer - Single Family Homes
- 811 Vita Dr
- The Oxford Plan at Blaize Ridge at Greer - Townhomes
- The Windsor Plan at Blaize Ridge at Greer - Townhomes
- The Kingston Plan at Blaize Ridge at Greer - Townhomes
- The Cambridge Plan at Blaize Ridge at Greer - Townhomes
- 418 Palazzo Place
- 410 Palazzo Place
- 531 Yellow Fox Rd
- 300 Mansfield Ln
- 330 Mansfield Ln
- 131 A Dillard Dr
- 51 Wood Hollow Cir
- 519 Longview Terrace
- 44 Bailess Ct
- 7 Bailess Ct
- 129 Middleby Way
- 32 Spring Crossing Cir
- 163 Spring Crossing Cir
- 106 Wilder Ct
- 132 Xander Dr
- 203 Pleasant Dr
- 6 Galway Dr
- 210 Elise Dr
- 212 Werninger Ct
- 200 Kingscreek Dr
- 1015 S Main St
- 6 Valley Glen Ct
- 424 Windsinger Ln
- 111 Ticonderoga Dr
- 1505 Crowell Cir
- 3000 Daventry Cir
- 113 Carissa Ct
- 201 Acorn Dr
- 730 S Line Street Extension
- 21 Riley Hill Ct
