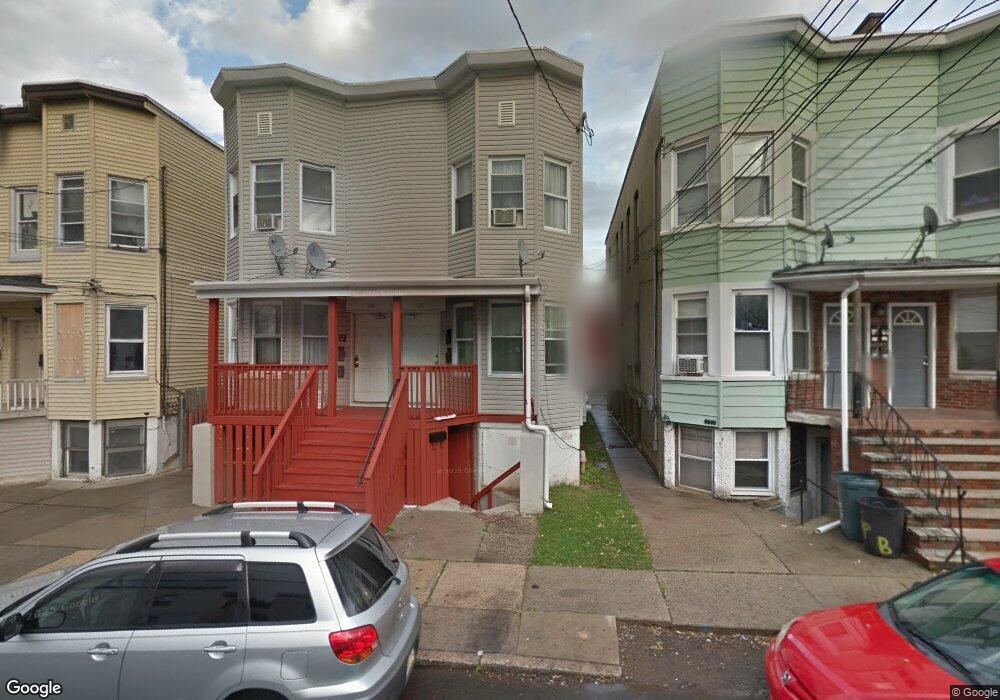528 Mechanic St Unit 530 Perth Amboy, NJ 08861
State Street NeighborhoodEstimated Value: $565,000 - $772,000
--
Bed
--
Bath
2,756
Sq Ft
$240/Sq Ft
Est. Value
About This Home
This home is located at 528 Mechanic St Unit 530, Perth Amboy, NJ 08861 and is currently estimated at $662,621, approximately $240 per square foot. 528 Mechanic St Unit 530 is a home located in Middlesex County with nearby schools including Perth Amboy High School, Assumption Catholic School, and Perth Amboy Catholic Primary School.
Ownership History
Date
Name
Owned For
Owner Type
Purchase Details
Closed on
Nov 15, 2024
Sold by
Osmanaj Llc
Bought by
Osmanaj Llc
Current Estimated Value
Purchase Details
Closed on
Nov 17, 2010
Sold by
Leemike Associates L L C
Bought by
Lr Watts Family Llc
Purchase Details
Closed on
Oct 10, 1997
Sold by
Watts Kenneth
Bought by
Watts Leon and Watts Michael
Create a Home Valuation Report for This Property
The Home Valuation Report is an in-depth analysis detailing your home's value as well as a comparison with similar homes in the area
Home Values in the Area
Average Home Value in this Area
Purchase History
| Date | Buyer | Sale Price | Title Company |
|---|---|---|---|
| Osmanaj Llc | -- | None Listed On Document | |
| Osmanaj Llc | -- | None Listed On Document | |
| Osmanaj Llc | -- | None Listed On Document | |
| Osmanaj Llc | -- | None Listed On Document | |
| Osmanaj Llc | -- | None Listed On Document | |
| Lr Watts Family Llc | -- | None Available | |
| Watts Leon | $80,000 | -- |
Source: Public Records
Tax History Compared to Growth
Tax History
| Year | Tax Paid | Tax Assessment Tax Assessment Total Assessment is a certain percentage of the fair market value that is determined by local assessors to be the total taxable value of land and additions on the property. | Land | Improvement |
|---|---|---|---|---|
| 2025 | $10,041 | $332,800 | $80,600 | $252,200 |
| 2024 | $10,021 | $332,800 | $80,600 | $252,200 |
| 2023 | $10,021 | $332,800 | $80,600 | $252,200 |
| 2022 | $9,901 | $332,800 | $80,600 | $252,200 |
| 2021 | $9,914 | $332,800 | $80,600 | $252,200 |
| 2020 | $9,911 | $332,800 | $80,600 | $252,200 |
| 2019 | $9,947 | $332,800 | $80,600 | $252,200 |
| 2018 | $9,861 | $332,800 | $80,600 | $252,200 |
| 2017 | $9,841 | $332,800 | $80,600 | $252,200 |
| 2016 | $9,585 | $332,800 | $80,600 | $252,200 |
| 2015 | $9,651 | $332,800 | $80,600 | $252,200 |
| 2014 | $9,711 | $332,800 | $80,600 | $252,200 |
Source: Public Records
Map
Nearby Homes
- 465 Mechanic St
- 500 Great Beds Ct
- 142 William St
- 794 Harbortown Blvd
- 816 Harbortown Blvd
- 0-50-52 Broad St
- 212 Hall Ave
- 395 Mechanic St
- 680 Charles St
- 168 Lynd St
- 519 W Side Ave
- 368 Rector St Unit B521
- 368 Rector St Unit 413
- 368 Rector St Unit 512
- 399 Park Ave
- 358 Rector St Unit 310
- 358 Rector St
- 270 Hall Ave
- 264 Washington St
- 1002 Hidden Village Dr
- 532 Mechanic St
- 524 Mechanic St Unit 526
- 86 Buckingham Ave
- 78 Buckingham Ave
- 89 Pearl Place
- 76 Buckingham Ave
- 527 Mechanic St
- 74 Buckingham Ave
- 90 Buckingham Ave
- 90 Buckingham Ave Unit 2
- 72 Buckingham Ave
- 93 Pearl Place
- 529 High St
- 533 High St
- 94 Buckingham Ave
- 527 High St
- 92 Buckingham Ave Unit 1
- 97 Pearl Place
- 92 Pearl Place
- 96 Buckingham Ave
