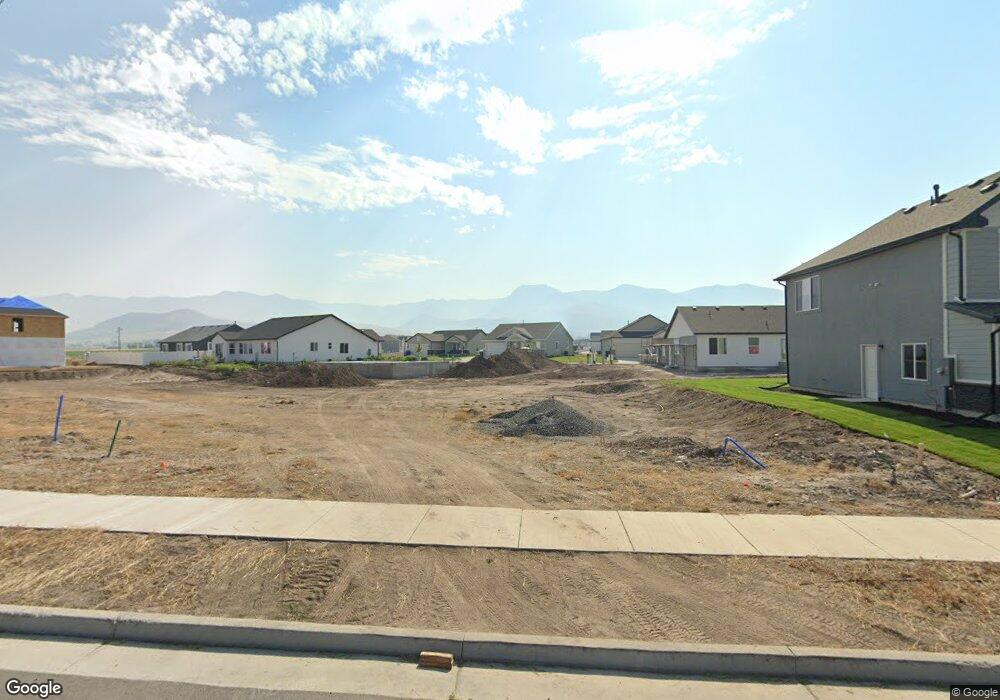528 N 800 W Unit 70 Smithfield, UT 84335
3
Beds
3
Baths
2,645
Sq Ft
6,970
Sq Ft Lot
About This Home
This home is located at 528 N 800 W Unit 70, Smithfield, UT 84335. 528 N 800 W Unit 70 is a home located in Cache County with nearby schools including Birch Creek School, North Cache Middle School, and White Pine Middle School.
Create a Home Valuation Report for This Property
The Home Valuation Report is an in-depth analysis detailing your home's value as well as a comparison with similar homes in the area
Home Values in the Area
Average Home Value in this Area
Tax History Compared to Growth
Map
Nearby Homes
- 544 N 800 W
- 527 N 770 W
- 560 N 770 W Unit 83
- 771 W 600 N
- 767 W 600 N
- 631 W 550 N
- 698 N 650 W Unit 640
- Rosewood Plan at The Village at Fox Meadows - Smithfield (Townhomes)
- Huckleberry Plan at The Village at Fox Meadows - Smithfield (Townhomes)
- Rosewood w/ Unfinished Basement Plan at The Village at Fox Meadows - Smithfield (Townhomes)
- Huckleberry w/ Unfinished Basement Plan at The Village at Fox Meadows - Smithfield (Townhomes)
- 353 N 770 W
- 570 N 600 W
- 572 N 600 W
- Madison Plan at The Village at Fox Meadows - Smithfield
- Hawthorne Plan at The Village at Fox Meadows - Smithfield
- Hilldale - No Basement Plan at The Village at Fox Meadows - Smithfield
- Hayden - No Basement Plan at The Village at Fox Meadows - Smithfield
- Lyndhurst Plan at The Village at Fox Meadows - Smithfield
- Hilldale Plan at The Village at Fox Meadows - Smithfield
