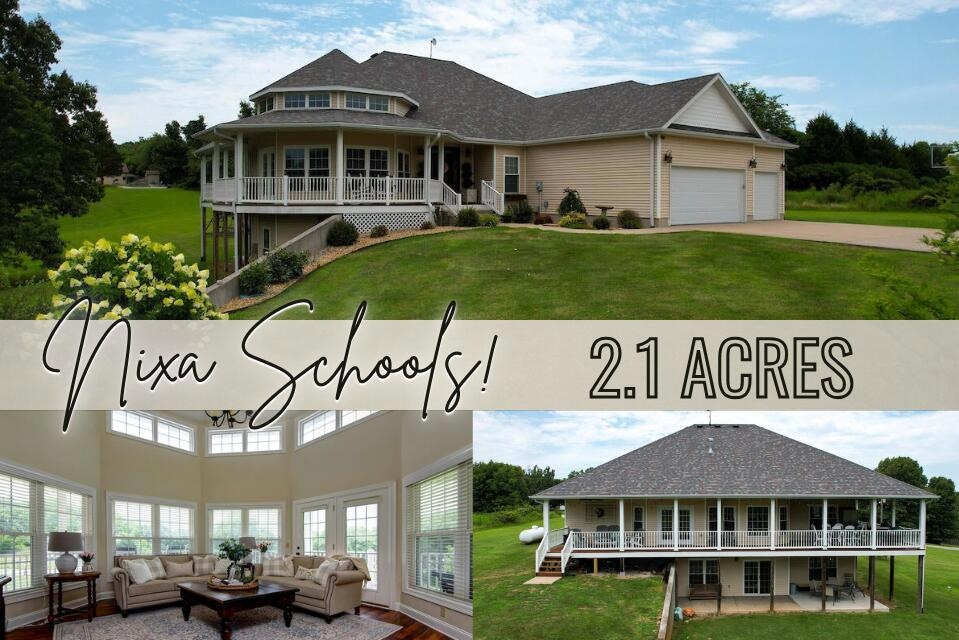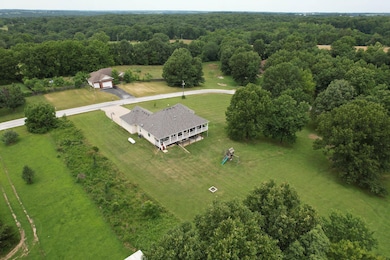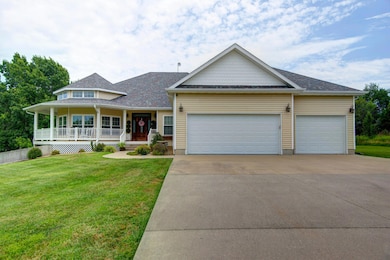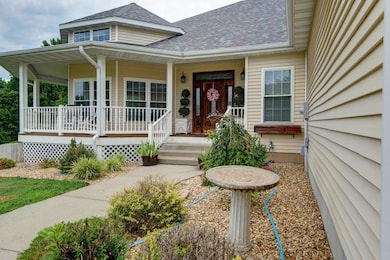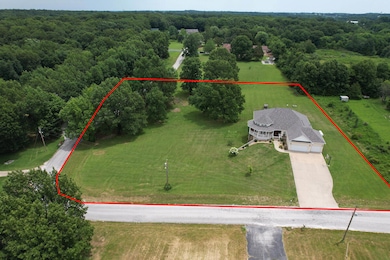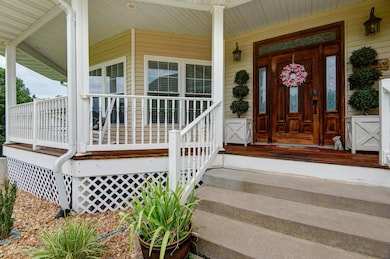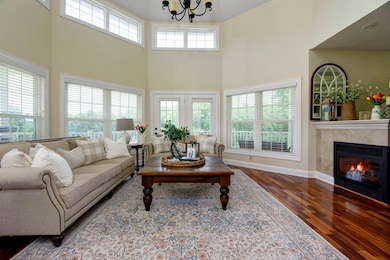Estimated payment $3,499/month
Highlights
- Very Popular Property
- Deck
- Cathedral Ceiling
- Espy Elementary School Rated A
- Traditional Architecture
- Wood Flooring
About This Home
BACK ON MARKET at no fault of the Owner. You can walk through this home from your computer, cell phone, or other device! Just click virtual tour on this listing. Victorian charm with upscale modern amenities! This 2007 built home is set on over 2 peaceful acres on a dead end road in Nixa Schools. The charming wrap around deck, long driveway, and front rotund will suck you in before you ever step foot inside. Once you are inside you will immediately notice the amount of windows providing a tremendous amount of natural light to the open floor plan. The living room features a see-through fireplace and another door out to that incredible deck. There is a formal living room and a cozy breakfast nook, perfect for entertaining. The island kitchen boasts a professional 36' Jenn Aire gas stove, wall oven, and wall microwave as well as a walk-in pantry. Head down the hallway and you will come across a double door entry to the huge master suite. It features a french door entry to the deck as well as dual walk-in closets and vanities and an extra large onyx walk-in shower. Upstairs there is another 2 bedrooms and full bath. The room by the stairs could easily be used as a craft room, office, or play room! The mudroom leading into the garage has a sink and actually still has laundry hook-ups behind the mudroom bench that could easily be re-accessed. Heading down to the basement you will find brand new carpet on the stairs and new luxury vinyl plank in the family room, a huge wet bar, and a new laundry room that will wow you. The owner has also installed a pellet stove that does a great job of heating the house. The owner has also installed a new tankless water heater and water softener! The basement also has another 2 bedrooms and full bath as well as a huge storage room. Out the back basement door you will find an extra large concrete patio. If you have been looking for charm and acreage, this one has got to be on your short list!
Listing Agent
Murney Associates - Primrose License #2009002830 Listed on: 11/22/2025

Home Details
Home Type
- Single Family
Est. Annual Taxes
- $4,246
Year Built
- Built in 2007
Lot Details
- 2.1 Acre Lot
- Property fronts a county road
- Cul-De-Sac
- Property has an invisible fence for dogs
- Landscaped
- Corner Lot
HOA Fees
- $32 Monthly HOA Fees
Home Design
- Traditional Architecture
- Victorian Architecture
- Cottage
- Vinyl Siding
Interior Spaces
- 4,152 Sq Ft Home
- 1-Story Property
- Wet Bar
- Tray Ceiling
- Cathedral Ceiling
- Ceiling Fan
- See Through Fireplace
- Gas Fireplace
- Double Pane Windows
- Tilt-In Windows
- Blinds
- Mud Room
- Family Room
- Living Room with Fireplace
- Fire and Smoke Detector
Kitchen
- Breakfast Area or Nook
- Walk-In Pantry
- Built-In Electric Oven
- Gas Cooktop
- Microwave
- Dishwasher
- Marble Countertops
- Cultured Marble Countertops
- Disposal
Flooring
- Wood
- Carpet
- Tile
- Vinyl
Bedrooms and Bathrooms
- 5 Bedrooms
- Walk-In Closet
- 3 Full Bathrooms
- Hydromassage or Jetted Bathtub
- Walk-in Shower
Laundry
- Laundry Room
- Washer and Dryer Hookup
Finished Basement
- Walk-Out Basement
- Basement Fills Entire Space Under The House
- Fireplace in Basement
Parking
- 3 Car Attached Garage
- Front Facing Garage
- Driveway
Eco-Friendly Details
- Energy-Efficient HVAC
Outdoor Features
- Deck
- Wrap Around Porch
Schools
- Nx Espy/Inman Elementary School
- Nixa High School
Utilities
- Forced Air Heating and Cooling System
- Heating System Uses Propane
- Pellet Stove burns compressed wood to generate heat
- Water Filtration System
- Shared Well
- Tankless Water Heater
- Gas Water Heater
- Water Softener is Owned
- Septic Tank
- High Speed Internet
- Internet Available
Community Details
- Association fees include water
- Country Wilderness Subdivision
Listing and Financial Details
- Assessor Parcel Number 100417002001010000
Map
Home Values in the Area
Average Home Value in this Area
Tax History
| Year | Tax Paid | Tax Assessment Tax Assessment Total Assessment is a certain percentage of the fair market value that is determined by local assessors to be the total taxable value of land and additions on the property. | Land | Improvement |
|---|---|---|---|---|
| 2024 | $4,246 | $71,550 | -- | -- |
| 2023 | $4,246 | $71,550 | $0 | $0 |
| 2022 | $4,127 | $69,460 | $0 | $0 |
| 2021 | $4,129 | $69,460 | $0 | $0 |
| 2020 | $3,798 | $61,100 | $0 | $0 |
| 2019 | $3,798 | $61,100 | $0 | $0 |
| 2018 | $3,522 | $61,100 | $0 | $0 |
| 2017 | $3,522 | $61,100 | $0 | $0 |
| 2016 | $3,463 | $61,100 | $0 | $0 |
| 2015 | $3,468 | $61,100 | $61,100 | $0 |
| 2014 | $3,385 | $61,220 | $0 | $0 |
| 2013 | $36 | $61,220 | $0 | $0 |
| 2011 | $36 | $130,220 | $0 | $0 |
Property History
| Date | Event | Price | List to Sale | Price per Sq Ft | Prior Sale |
|---|---|---|---|---|---|
| 11/22/2025 11/22/25 | For Sale | $593,617 | +16860.5% | $143 / Sq Ft | |
| 11/08/2025 11/08/25 | Pending | -- | -- | -- | |
| 10/30/2025 10/30/25 | For Rent | $3,500 | 0.0% | -- | |
| 10/25/2025 10/25/25 | For Sale | $593,617 | 0.0% | $143 / Sq Ft | |
| 09/04/2025 09/04/25 | Off Market | $3,500 | -- | -- | |
| 09/04/2025 09/04/25 | Pending | -- | -- | -- | |
| 09/01/2025 09/01/25 | For Sale | $593,617 | 0.0% | $143 / Sq Ft | |
| 07/24/2025 07/24/25 | Price Changed | $3,500 | -2.8% | $1 / Sq Ft | |
| 07/19/2025 07/19/25 | Price Changed | $3,600 | -5.3% | $1 / Sq Ft | |
| 07/10/2025 07/10/25 | Price Changed | $3,800 | -9.5% | $1 / Sq Ft | |
| 06/11/2025 06/11/25 | For Rent | $4,200 | 0.0% | -- | |
| 02/28/2014 02/28/14 | Sold | -- | -- | -- | View Prior Sale |
| 01/07/2014 01/07/14 | Pending | -- | -- | -- | |
| 08/06/2013 08/06/13 | For Sale | $289,900 | -- | $70 / Sq Ft |
Purchase History
| Date | Type | Sale Price | Title Company |
|---|---|---|---|
| Interfamily Deed Transfer | -- | None Available | |
| Interfamily Deed Transfer | -- | None Available | |
| Warranty Deed | -- | Hogan Land Title Company | |
| Interfamily Deed Transfer | -- | Hogan Land Title Company | |
| Special Warranty Deed | -- | None Available | |
| Trustee Deed | $299,083 | None Available |
Mortgage History
| Date | Status | Loan Amount | Loan Type |
|---|---|---|---|
| Open | $50,700 | Credit Line Revolving | |
| Open | $259,450 | Adjustable Rate Mortgage/ARM | |
| Closed | $259,450 | Adjustable Rate Mortgage/ARM | |
| Previous Owner | $223,920 | Purchase Money Mortgage |
Source: Southern Missouri Regional MLS
MLS Number: 60303633
APN: 10-0.4-17-002-001-010.000
- 20 Acres N Carroll Rd
- 20 Acres N Carroll Rd
- 2155 Koryton Dr
- 2457 Azalea Rd
- Tract 2 W Hicks Rd
- 000 W Hicks Rd
- Tract 1 W Hicks Rd
- 621 Wood Haven Rd
- 178 Applebury Place
- Lot #4 N Ginger Ln
- 145 S Blazing Star Ln
- 242 Fieldstone Rd
- 1247 State Hwy N Hwy
- 258 Mount Sinai Rd
- 000 W Old Limey Rd
- 303 Crystal Valley Rd
- 302 Crystal Valley Rd
- 1744 W Montana Ct
- 1710 Utah Ct
- 1642 W Inman Rd
- 1309 W Eaglewood Dr
- 428 W White Ash Rd
- 226-236 W Tracker Rd
- 106 E Greenbriar Dr
- 317 S Market St
- 5773 S Trail
- 656 E Spring Valley Cir
- 829 S Parkside Cir
- 5673 S Lexington Ave
- 120 N Peach Brook
- 112 N Peach Brook
- 3251 W Reese
- 5720 S Robberson Ave
- 4318 S Timbercreek Ave
- 641 W Plainview Rd
- 3815 S York Ave
- 565 W Bryant
- 2527 W Buena Vista St
- 3650 W Sylvania St
- 5955 S National Ave
