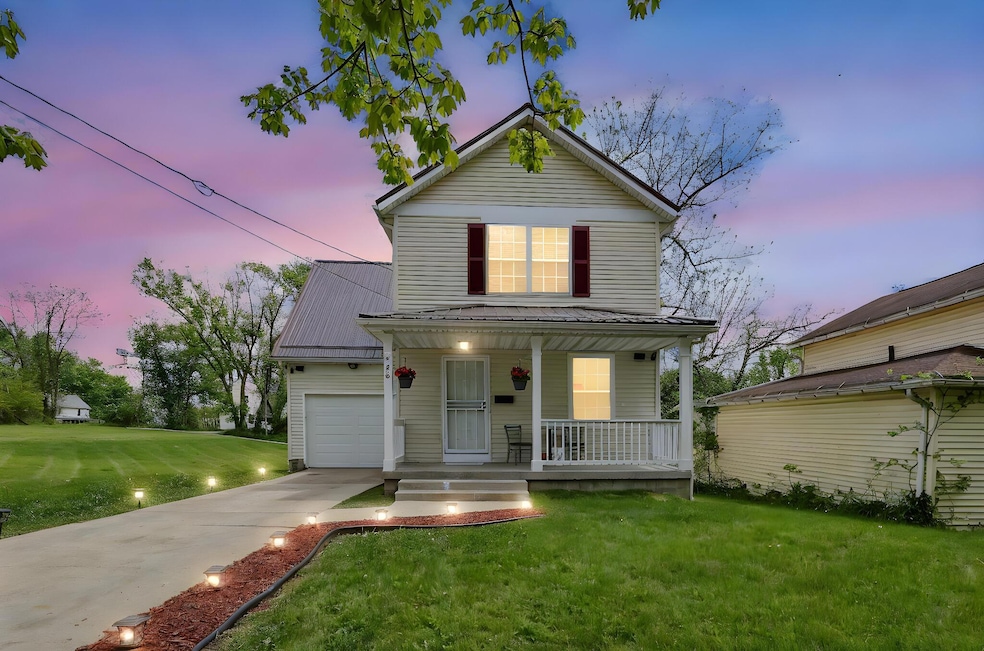
528 N Mulberry St Mansfield, OH 44902
Highlights
- No Units Above
- No HOA
- Forced Air Heating System
- Bonus Room
- 1 Car Attached Garage
- Carpet
About This Home
As of August 2025Welcome home to this stunningly 1,483 sq. ft. home w/a finished basement adding approx. 500 sq. ft., complete with bonus loft room & waterproofed walls & floors. Thoughtfully improved within the past 5 years, this 2-story Colonial featuring 5 bedrooms, 1.5 baths is the perfect blend of modern convenience and timeless charm. Key Features includes Two Primary Bedrooms: Ideal for big families or guests.
Renovated Kitchen & Baths: Stylish countertops, refreshed cabinetry, new vanities. Newer floors, carpets, double-pane vinyl windows, siding, doors, and a metal roof. Outdoor Delights: Enjoy one of the biggest yards in the neighborhood, recent cementwork, and a welcoming covered porch. With a large living room and an eat-in kitchen (appliances included), entertaining is a breeze. The home has been freshly painted and sports abundant closet space for storage. Quick possession available to start enjoying your immaculate home right away.
Last Agent to Sell the Property
e-Merge Real Estate Champions License #2020000198 Listed on: 05/24/2025

Home Details
Home Type
- Single Family
Est. Annual Taxes
- $1,464
Year Built
- Built in 1999
Lot Details
- 0.37 Acre Lot
- No Common Walls
- No Units Located Below
Parking
- 1 Car Attached Garage
Home Design
- Block Foundation
- Vinyl Siding
Interior Spaces
- 1,483 Sq Ft Home
- 2-Story Property
- Insulated Windows
- Bonus Room
Kitchen
- Electric Range
- Dishwasher
Flooring
- Carpet
- Vinyl
Bedrooms and Bathrooms
Laundry
- Laundry on lower level
- Electric Dryer Hookup
Basement
- Recreation or Family Area in Basement
- Basement Window Egress
Utilities
- Forced Air Heating System
- Heating System Uses Gas
- Private Water Source
- Private Sewer
Community Details
- No Home Owners Association
Listing and Financial Details
- Assessor Parcel Number 027-04-197-12-000
Ownership History
Purchase Details
Home Financials for this Owner
Home Financials are based on the most recent Mortgage that was taken out on this home.Purchase Details
Similar Homes in Mansfield, OH
Home Values in the Area
Average Home Value in this Area
Purchase History
| Date | Type | Sale Price | Title Company |
|---|---|---|---|
| Warranty Deed | $90,000 | Star Title Agency Llc | |
| Deed | $2,000 | -- |
Mortgage History
| Date | Status | Loan Amount | Loan Type |
|---|---|---|---|
| Open | $72,000 | New Conventional |
Property History
| Date | Event | Price | Change | Sq Ft Price |
|---|---|---|---|---|
| 08/28/2025 08/28/25 | Sold | $157,000 | -7.6% | $106 / Sq Ft |
| 07/10/2025 07/10/25 | Price Changed | $169,950 | -3.0% | $115 / Sq Ft |
| 06/12/2025 06/12/25 | Price Changed | $175,250 | -5.7% | $118 / Sq Ft |
| 05/24/2025 05/24/25 | For Sale | $185,750 | +106.4% | $125 / Sq Ft |
| 05/07/2021 05/07/21 | Sold | $90,000 | +28.6% | $61 / Sq Ft |
| 03/31/2021 03/31/21 | Pending | -- | -- | -- |
| 03/26/2021 03/26/21 | For Sale | $70,000 | -- | $47 / Sq Ft |
Tax History Compared to Growth
Tax History
| Year | Tax Paid | Tax Assessment Tax Assessment Total Assessment is a certain percentage of the fair market value that is determined by local assessors to be the total taxable value of land and additions on the property. | Land | Improvement |
|---|---|---|---|---|
| 2024 | $1,464 | $30,580 | $1,730 | $28,850 |
| 2023 | $1,464 | $30,580 | $1,730 | $28,850 |
| 2022 | $405 | $7,090 | $1,570 | $5,520 |
| 2021 | $408 | $7,090 | $1,570 | $5,520 |
| 2020 | $412 | $7,010 | $1,490 | $5,520 |
| 2019 | $457 | $7,010 | $1,490 | $5,520 |
| 2018 | $451 | $7,010 | $1,490 | $5,520 |
| 2017 | $801 | $17,200 | $1,660 | $15,540 |
| 2016 | $526 | $8,140 | $2,620 | $5,520 |
| 2015 | $502 | $8,140 | $2,620 | $5,520 |
| 2014 | $495 | $8,140 | $2,620 | $5,520 |
| 2012 | $200 | $8,570 | $2,760 | $5,810 |
Agents Affiliated with this Home
-
Janice Darmody

Seller's Agent in 2025
Janice Darmody
e-Merge Real Estate Champions
(419) 528-8190
24 in this area
75 Total Sales
-
Aaron Lewis
A
Buyer's Agent in 2025
Aaron Lewis
e-Merge Real Estate Premium
(614) 596-5957
1 in this area
2 Total Sales
-
Erika Young

Seller's Agent in 2021
Erika Young
Sluss Realty
(419) 512-3573
60 in this area
98 Total Sales
Map
Source: Columbus and Central Ohio Regional MLS
MLS Number: 225018336
APN: 027-04-197-12-000
- 568 N Mulberry St
- 156 Buckingham Ave Unit 158
- 526 Bowman St
- 371 Bell St
- 0 Voegele Ave Unit Lot 6048, 6049, 6
- 458 Wayne St
- 346 Newman St
- 382 Spayer Ln
- 507 Howard St
- 11 Hoffer Ave
- 194 Rowland Ave
- 406 Sherman Place
- 328 2nd Ave
- 2 Bowman St
- 411 Grace St
- 116 Penn Ave
- 237 Helen Ave
- 0 State Route 314 Unit 9067316
- 0 State Route 314 Unit 225021979
- 0 State Route 314 Unit 9066294






