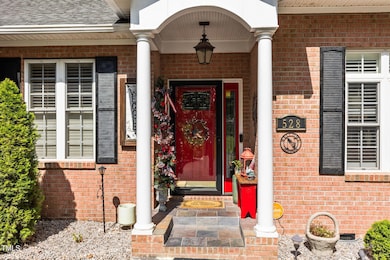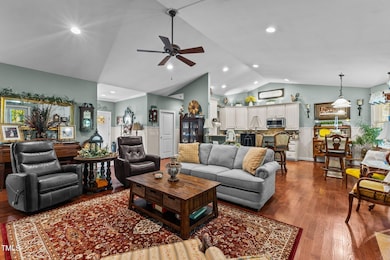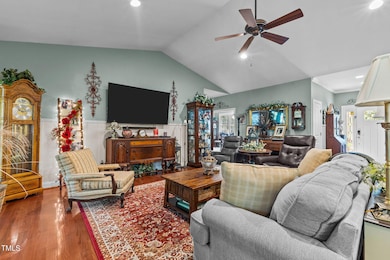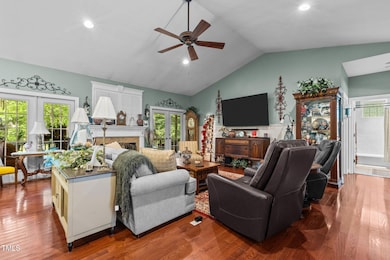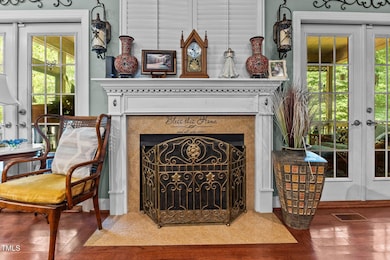
528 Perth Dr Sanford, NC 27332
Estimated payment $2,419/month
Highlights
- On Golf Course
- Gated Community
- Community Lake
- Fishing
- Open Floorplan
- Clubhouse
About This Home
Brick Beauty | Move-In Ready
Welcome to your dream home in one of the area's most exclusive gated communities, where resort-style amenities meet everyday convenience.
This home boasts 3 Bedrooms, 2 Baths and Open-Concept Living.
Step into elegance with cathedral ceilings, a spacious kitchen that flows seamlessly into a stunning living room, and a screened-in porch that leads to a deck with an attached awning perfect for enjoying the shaded backyard and golf course views. This beautifully designed ranch-style home offers wide doorways, and an open layout for easy mobility and comfortable living.
Carolina Trace is home to two golf courses designed by Robert Trent Jones, a well-renowned golf course designer, a 315+ acre lake perfect for swimming, kayaking, paddle-boarding, and boating; a gated community with 24 hour gate attendants. From the front visitor gate, shopping and restaurants are only minutes away with Raleigh, Fort Bragg and Pinehurst all being approximately within 40 minutes.
This home has it ALL - privacy, space, style, and a lifestyle you'll love. Whether you're into morning tee times, sunset cruises, or just relaxing on the porch, this is luxury made simple.
Home Details
Home Type
- Single Family
Est. Annual Taxes
- $2,600
Year Built
- Built in 2007
Lot Details
- 0.35 Acre Lot
- On Golf Course
- Cleared Lot
- Back and Front Yard
HOA Fees
- $58 Monthly HOA Fees
Parking
- 2 Car Attached Garage
Home Design
- Traditional Architecture
- Brick Veneer
- Brick Foundation
- Architectural Shingle Roof
Interior Spaces
- 2,170 Sq Ft Home
- 1-Story Property
- Open Floorplan
- Tray Ceiling
- Cathedral Ceiling
- Ceiling Fan
- Recessed Lighting
- Awning
- Entrance Foyer
- Breakfast Room
- Screened Porch
- Golf Course Views
Kitchen
- Eat-In Kitchen
- Breakfast Bar
- Free-Standing Electric Range
- Microwave
- Dishwasher
- Stainless Steel Appliances
- Granite Countertops
Flooring
- Wood
- Carpet
- Ceramic Tile
Bedrooms and Bathrooms
- 3 Bedrooms
- Walk-In Closet
- 2 Full Bathrooms
- Primary bathroom on main floor
- Double Vanity
- Private Water Closet
- Bathtub with Shower
Laundry
- Laundry Room
- Sink Near Laundry
Home Security
- Carbon Monoxide Detectors
- Fire and Smoke Detector
Outdoor Features
- Deck
- Rain Gutters
Schools
- J Glenn Edwards Elementary School
- East Lee Middle School
- Lee High School
Utilities
- Central Air
- Heating Available
- Electric Water Heater
- Cable TV Available
Listing and Financial Details
- Assessor Parcel Number 9661-51-8043-00
Community Details
Overview
- Association fees include ground maintenance
- Sedgemoor Property Owners Association, Inc. Association
- Carolina Trace Subdivision
- Community Lake
Recreation
- Golf Course Community
- Tennis Courts
- Community Pool
- Fishing
Additional Features
- Clubhouse
- Gated Community
Map
Home Values in the Area
Average Home Value in this Area
Tax History
| Year | Tax Paid | Tax Assessment Tax Assessment Total Assessment is a certain percentage of the fair market value that is determined by local assessors to be the total taxable value of land and additions on the property. | Land | Improvement |
|---|---|---|---|---|
| 2024 | $2,684 | $335,400 | $25,000 | $310,400 |
| 2023 | $2,671 | $335,400 | $25,000 | $310,400 |
| 2022 | $2,024 | $231,000 | $30,000 | $201,000 |
| 2021 | $2,087 | $231,000 | $30,000 | $201,000 |
| 2020 | $2,110 | $231,000 | $30,000 | $201,000 |
| 2019 | $2,084 | $231,000 | $30,000 | $201,000 |
| 2018 | $1,977 | $215,600 | $34,000 | $181,600 |
| 2017 | $2,097 | $229,400 | $34,000 | $195,400 |
| 2016 | $2,094 | $229,400 | $34,000 | $195,400 |
| 2014 | $1,881 | $227,800 | $34,000 | $193,800 |
Property History
| Date | Event | Price | Change | Sq Ft Price |
|---|---|---|---|---|
| 08/29/2025 08/29/25 | Price Changed | $396,500 | -0.6% | $183 / Sq Ft |
| 07/18/2025 07/18/25 | For Sale | $399,000 | +88.2% | $184 / Sq Ft |
| 08/07/2017 08/07/17 | Sold | $212,000 | 0.0% | $102 / Sq Ft |
| 07/24/2017 07/24/17 | Pending | -- | -- | -- |
| 05/25/2017 05/25/17 | For Sale | $212,000 | -9.8% | $102 / Sq Ft |
| 05/30/2012 05/30/12 | Sold | $235,000 | 0.0% | $114 / Sq Ft |
| 03/24/2012 03/24/12 | Pending | -- | -- | -- |
| 03/13/2012 03/13/12 | For Sale | $235,000 | -- | $114 / Sq Ft |
Purchase History
| Date | Type | Sale Price | Title Company |
|---|---|---|---|
| Warranty Deed | $212,000 | None Available | |
| Special Warranty Deed | $187,000 | None Available | |
| Trustee Deed | $161,500 | None Available | |
| Deed | $235,000 | -- | |
| Warranty Deed | $244,000 | None Available | |
| Interfamily Deed Transfer | -- | None Available |
Mortgage History
| Date | Status | Loan Amount | Loan Type |
|---|---|---|---|
| Open | $256,206 | VA | |
| Closed | $250,000 | VA | |
| Closed | $212,000 | VA | |
| Previous Owner | $180,162 | VA | |
| Previous Owner | $110,000 | New Conventional | |
| Previous Owner | $160,000 | New Conventional | |
| Previous Owner | $195,200 | Unknown |
Similar Homes in Sanford, NC
Source: Doorify MLS
MLS Number: 10110264
APN: 9661-51-8043-00
- 3299 Liverpool Dr
- 1300 South Park Way
- 76 Traceway N
- 313 Cherry Laurel Dr
- 246 Palm Dr
- 250 Palm Dr
- 342 Tulip Tree St
- 8043 Canterbury Cir
- 8002 Royal Dr
- 3518 Lee Ave
- 823 Biltmore Dr
- 453 Troy Dr
- 632 Harkey Rd
- 202 Faith Ave
- 1427 Goldsboro Ave
- 1112 Juniper Dr
- 502 Ryan Ave
- 530 Oakwood Ave
- 165 Hickory Grv Dr
- 116 Chandler Ct

