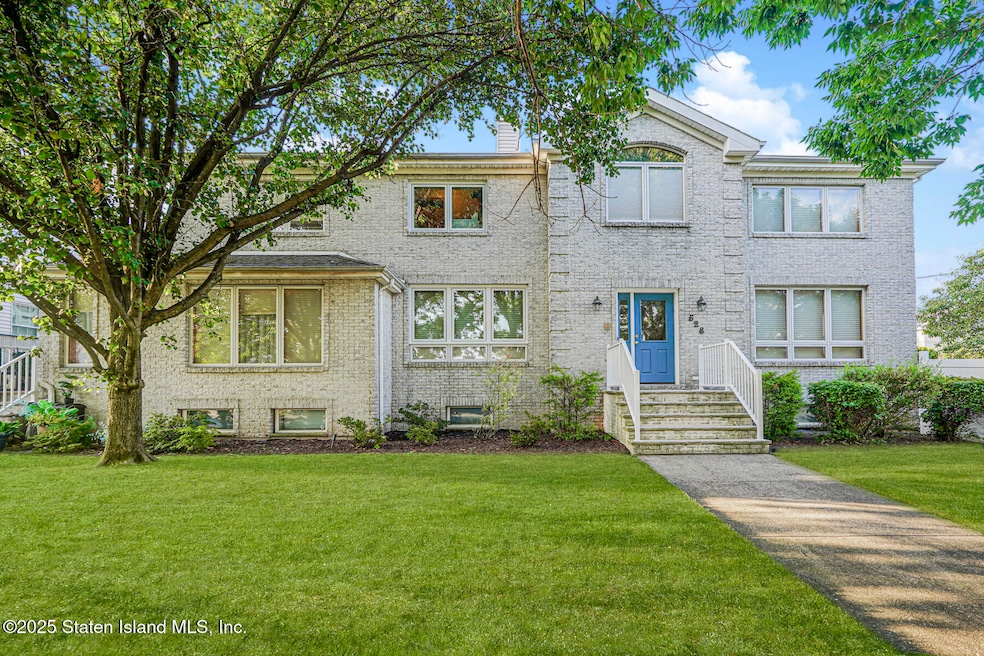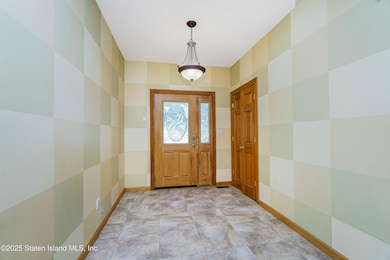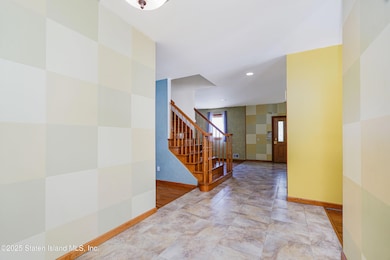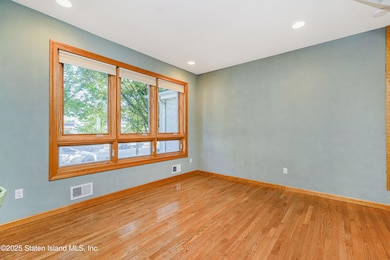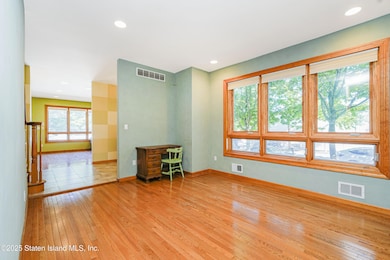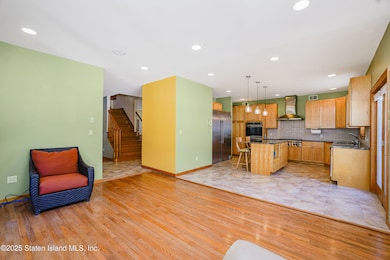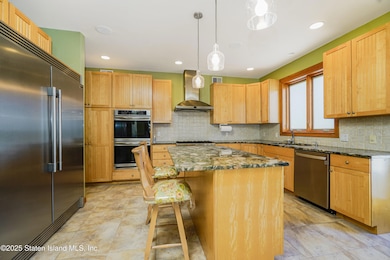528 Rathbun Ave Staten Island, NY 10312
Huguenot NeighborhoodEstimated payment $9,578/month
Highlights
- Eat-In Kitchen
- Back and Side Yard
- Living Room
- P.S. 36 - J.C. Drumgoole Rated A-
- Cooling Available
- Forced Air Heating System
About This Home
Custom-Built Home on a Corner Lot in Huguenot
Nestled on a spacious 60 x 100 corner lot in desirable Huguenot, this stunning custom-built home offers exceptional living space, premium finishes, and thoughtful details throughout.
The main house features 5 spacious bedrooms with walk in closets and 4 bathrooms, including a Large finished basement and an open-concept main floor designed for both comfort and entertaining. Gleaming hardwood floors and large Pella windows fill the home with natural light, while a Ring camera and alarm system provide added security.
Inside the main house:
The main level boasts a bright open layout, surround sound system, and large windows throughout. The formal dining room flows seamlessly into a gourmet kitchen featuring granite countertops, stainless steel appliances, a 6-burner Wolf cooktop, Frigidaire double wall ovens, a full-size built-in Frigidaire refrigerator and freezer, dishwasher, and an Insta-Hot water system. Off the family room, the living room has approved plans for a fireplace addition. A convenient half bath completes this level.
A grand staircase leads to the second floor, where you'll find five spacious bedrooms, three walk-in closets, and two full bathrooms. 2nd floor laundry room includes a slop sink, and there's pull-down access to a fully insulated attic ready for storage.
The large finished basement offers a wide staircase for easy access, a half bath, radiant wall heat units, and versatile rooms for a gym, home office, or studio—with plumbing for a sink and ample storage space.
Outside, the property features a beautifully maintained side yard perfect for relaxing or entertaining.
First-floor 1-bedroom walk-in apartment, complete with its own private yard, granite countertops, wood flooring, and washer/dryer hookup—ideal for extended family, guests, or rental income. This home truly has it all—space, luxury, and flexibility for modern living.
Property Details
Home Type
- Multi-Family
Est. Annual Taxes
- $14,169
Year Built
- Built in 2002
Lot Details
- 6,000 Sq Ft Lot
- Lot Dimensions are 61 x 33
- Back and Side Yard
Home Design
- Duplex
- Brick Exterior Construction
- Vinyl Siding
Interior Spaces
- 4,121 Sq Ft Home
- 2-Story Property
- Living Room
- Eat-In Kitchen
Bedrooms and Bathrooms
- 6 Bedrooms
- Primary Bathroom is a Full Bathroom
Parking
- Carport
- On-Street Parking
- Off-Street Parking
Utilities
- Cooling Available
- Forced Air Heating System
- Heating System Uses Natural Gas
- 220 Volts
- Individual Gas Meter
Community Details
- 2 Units
Listing and Financial Details
- Legal Lot and Block 0072 / 06313
- Assessor Parcel Number 06313-0072
Map
Home Values in the Area
Average Home Value in this Area
Tax History
| Year | Tax Paid | Tax Assessment Tax Assessment Total Assessment is a certain percentage of the fair market value that is determined by local assessors to be the total taxable value of land and additions on the property. | Land | Improvement |
|---|---|---|---|---|
| 2025 | $14,573 | $83,520 | $15,447 | $68,073 |
| 2024 | $14,585 | $83,160 | $14,673 | $68,487 |
| 2023 | $13,885 | $69,768 | $12,540 | $57,228 |
| 2022 | $13,037 | $77,400 | $16,500 | $60,900 |
| 2021 | $13,410 | $65,160 | $16,500 | $48,660 |
| 2020 | $13,532 | $72,000 | $16,500 | $55,500 |
| 2019 | $12,599 | $69,000 | $16,500 | $52,500 |
| 2018 | $11,554 | $58,140 | $16,500 | $41,640 |
| 2017 | $11,038 | $55,620 | $16,500 | $39,120 |
| 2016 | $10,629 | $54,720 | $16,500 | $38,220 |
| 2015 | $10,150 | $54,480 | $13,740 | $40,740 |
| 2014 | $10,150 | $54,480 | $13,740 | $40,740 |
Property History
| Date | Event | Price | List to Sale | Price per Sq Ft |
|---|---|---|---|---|
| 08/04/2025 08/04/25 | For Sale | $1,590,000 | -- | $386 / Sq Ft |
Source: Staten Island Multiple Listing Service
MLS Number: 2504521
APN: 06313-0072
- 265 Ramona Ave
- 0 Ionia Ave
- 00 Sheldon Ave
- 529 Sheldon Ave
- 645 Lamont Ave
- 618 Rathbun Ave
- 480 Sheldon Ave
- 416 Rathbun Ave
- 452 Rensselaer Ave
- 488 Ionia Ave
- 694 Edgegrove Ave Unit 715
- 658 Rathbun Ave
- 728 Huguenot Ave
- 525 Sinclair Ave
- 197 Ellsworth Ave
- 504 Huguenot Ave
- 41 Walker Place
- 436 Vineland Ave
- 944 Woodrow Rd
- 295 Rensselaer Ave
- 301 Rensselaer Ave Unit 2
- 0 Prall Ave Unit 2
- 282 Vernon Ave
- 39 Tenafly Place
- 70 Pine St Unit 702
- 70 Pine St Unit 3204
- 70 Pine St Unit 1313
- 70 Pine St Unit 3807
- 70 Pine St Unit 1026
- 70 Pine St Unit 2410
- 70 Pine St Unit 5007
- 70 Pine St Unit 720
- 70 Pine St Unit 718
- 70 Pine St Unit PH 5603
- 70 Pine St Unit 1703
- 70 Pine St Unit 1106
- 70 Pine St Unit 701
- 70 Pine St Unit 1802
- 70 Pine St Unit 1902
- 70 Pine St Unit 2108
