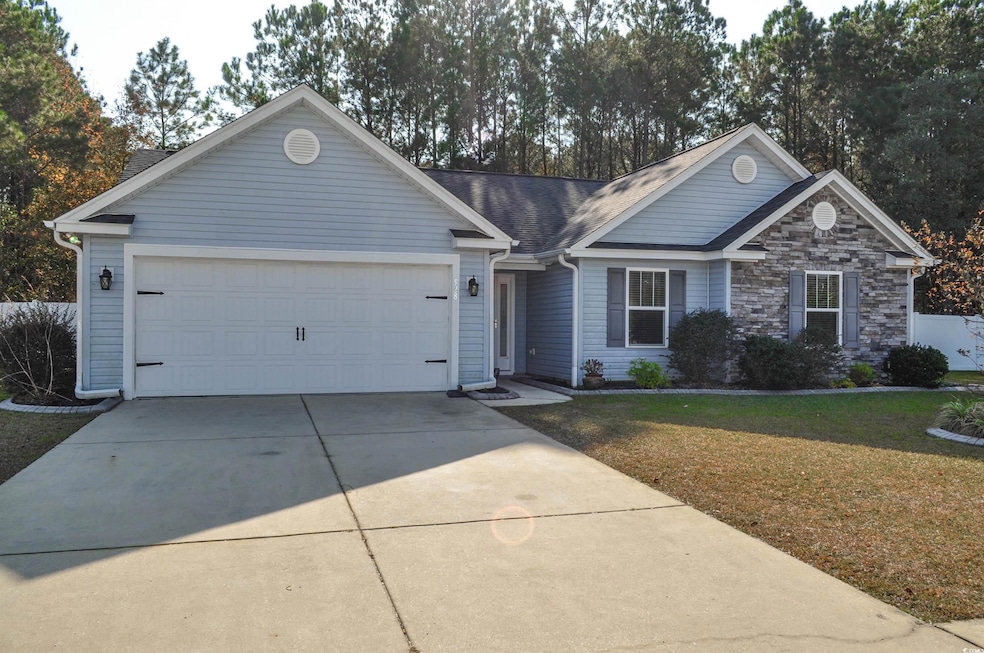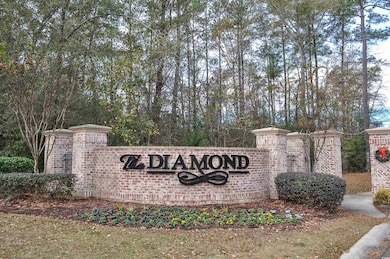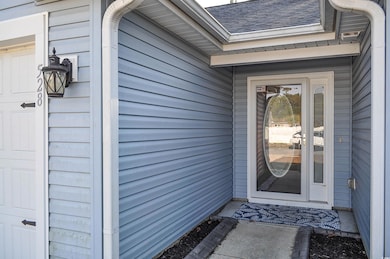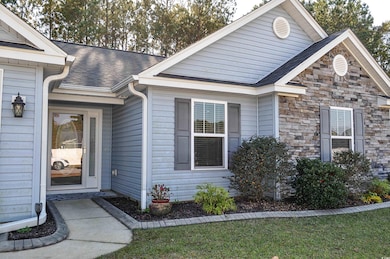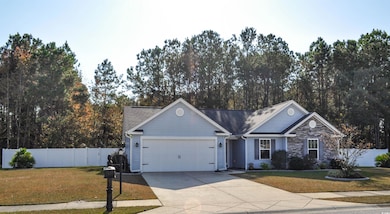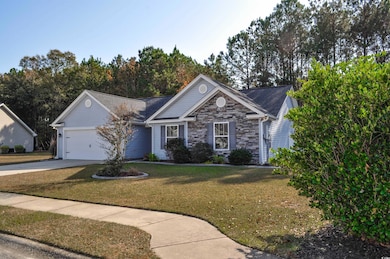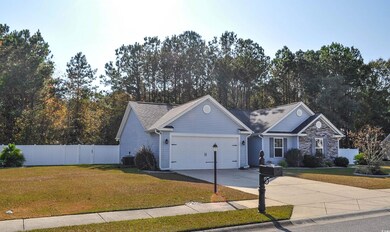528 Shea Loop Myrtle Beach, SC 29588
Burgess NeighborhoodEstimated payment $1,915/month
Highlights
- Lake On Lot
- Vaulted Ceiling
- Solid Surface Countertops
- St. James Elementary School Rated A
- Ranch Style House
- Breakfast Area or Nook
About This Home
Look no Further for VALUE Beyond Compare! Welcome to the established neighborhood of "THE DIAMOND." Located in a quiet and serene area, with quick access to major traffic arteries for easy travel in greater Myrtle Beach. This 3 Bedroom, 2 Bath home with a 2 Car Garage (with pull- down stairs to floored attic/storage,) has EXCELLENT square footage. It cannot be matched for value and construction quality. This was an Estate Home built in 2015 for the owner's Mother. She generously selected features such as, stone facade accents giving a richer look to front of home, all vaulted ceilings throughout the house, generous foot space for the working area in the chef's kitchen; solid surface counters; rich wood cabinetry; stainless steel appliances which remain along with washer and dryer, and a very large kitchen pantry. Further features are hand-scraped wood floors in all living areas, new carpet in bedroom areas, tasteful accent decorator paint colors, ceiling fans in all bedrooms, an abundance of can lighting, fenced rear yard with patio, lot location on a flowing lake, and a wooded far view in the rear yard for Quiet Contentment! This Home has been professionally cleaned with new carpet in all bedrooms. It is being sold "AS IS" and a home inspection is invited for your quality analysis. It has never been occupied by the inherited owner. Buyer and/or their agent is invited to measure square footage for themselves, square footage was obtained from public courthouse records. In submitting all offers, a letter from intended lender is required with proof of funds to close for buyer's portion of the investment, OR for an all-cash closing with no loan! Why Wait? With Great Area Schools, Excellent Medical Facilities including Waccamaw Regional Hospital which is an affiliate of the Medical University of South Carolina (a teaching and research hospital,) and for fun experiences, just 18 minutes to the sands of Surfside Beach and Lively Entertainment Venues in the Greater Myrtle Beach Area. Call today for a showing. Don't hesitate and miss out on this one, there is very little home-turnover in this great neighborhood.
Home Details
Home Type
- Single Family
Est. Annual Taxes
- $798
Year Built
- Built in 2015
Lot Details
- 10,454 Sq Ft Lot
- Cul-De-Sac
- Fenced
- Rectangular Lot
HOA Fees
- $70 Monthly HOA Fees
Parking
- 2 Car Attached Garage
- Garage Door Opener
Home Design
- Ranch Style House
- Slab Foundation
- Vinyl Siding
- Tile
Interior Spaces
- 1,830 Sq Ft Home
- Vaulted Ceiling
- Ceiling Fan
- Insulated Doors
- Entrance Foyer
- Dining Area
- Workshop
- Carpet
- Pull Down Stairs to Attic
- Fire and Smoke Detector
Kitchen
- Breakfast Area or Nook
- Breakfast Bar
- Range
- Microwave
- Dishwasher
- Stainless Steel Appliances
- Kitchen Island
- Solid Surface Countertops
- Disposal
Bedrooms and Bathrooms
- 3 Bedrooms
- Split Bedroom Floorplan
- Bathroom on Main Level
- 2 Full Bathrooms
Laundry
- Laundry Room
- Washer and Dryer
Outdoor Features
- Lake On Lot
- Patio
Location
- Outside City Limits
Schools
- Saint James Elementary School
- Saint James Middle School
- Saint James High School
Utilities
- Forced Air Heating and Cooling System
- Underground Utilities
- Water Heater
- Phone Available
- Cable TV Available
Community Details
- Association fees include trash pickup
- Built by Hanco Constructiohn
- The community has rules related to fencing, allowable golf cart usage in the community
Map
Home Values in the Area
Average Home Value in this Area
Tax History
| Year | Tax Paid | Tax Assessment Tax Assessment Total Assessment is a certain percentage of the fair market value that is determined by local assessors to be the total taxable value of land and additions on the property. | Land | Improvement |
|---|---|---|---|---|
| 2024 | $798 | $14,129 | $3,205 | $10,924 |
| 2023 | $798 | $8,442 | $1,650 | $6,792 |
| 2021 | $699 | $8,442 | $1,650 | $6,792 |
| 2020 | $605 | $8,442 | $1,650 | $6,792 |
| 2019 | $605 | $8,442 | $1,650 | $6,792 |
| 2018 | $0 | $7,465 | $1,209 | $6,256 |
| 2017 | $699 | $7,465 | $1,209 | $6,256 |
| 2016 | -- | $7,465 | $1,209 | $6,256 |
| 2015 | $391 | $1,814 | $1,814 | $0 |
| 2014 | -- | $0 | $0 | $0 |
Property History
| Date | Event | Price | List to Sale | Price per Sq Ft | Prior Sale |
|---|---|---|---|---|---|
| 11/08/2025 11/08/25 | For Sale | $339,000 | +75.8% | $185 / Sq Ft | |
| 09/29/2015 09/29/15 | Sold | $192,803 | +11.8% | $121 / Sq Ft | View Prior Sale |
| 05/23/2015 05/23/15 | Pending | -- | -- | -- | |
| 03/09/2015 03/09/15 | For Sale | $172,500 | -- | $108 / Sq Ft |
Purchase History
| Date | Type | Sale Price | Title Company |
|---|---|---|---|
| Warranty Deed | $192,803 | -- |
Mortgage History
| Date | Status | Loan Amount | Loan Type |
|---|---|---|---|
| Open | $127,803 | No Value Available | |
| Closed | $127,803 | Stand Alone Refi Refinance Of Original Loan |
Source: Coastal Carolinas Association of REALTORS®
MLS Number: 2528825
APN: 45606030030
- 1070 Dinger Ct Unit 1070
- 187 Leadoff Dr
- 837 Triple Ct Unit 837
- 617 Forbes Dr
- 624 Forbes Dr
- 9201 Freewoods Rd
- 530 Carolina Woods Dr
- 1503 Saint George Ln
- 1230 White Tree Ln Unit F
- 1440 Blue Tree Ct
- 1450 Blue Tree Ct Unit I
- 1460 Blue Tree Ct Unit E
- 1240 White Tree Ln Unit G
- 528 Cattle Drive Cir
- 923 Don Donald Ct
- 622 Tall Oaks Ln
- 863 Tall Oaks Ct Unit B-63
- 752 Tall Oaks Ct
- 102 Saint Andrews Ln
- 742 Tall Oaks Ct
- 104 Leadoff Dr
- 510 Fairwood Lakes Dr Unit 19E
- 510-510 Fairwood Lakes Dr
- 6548 Laguna Point
- 6840 Blue Heron Blvd Unit 106
- 6840 Blue Heron Blvd Unit 308
- 6850 Blue Heron Blvd Unit 609
- 5588 Daybreak Rd Unit Guest House
- 1717 Boyne Dr Unit ID1329029P
- 210 Brunswick Place
- 5858 Longwood Dr Unit 204
- 5804 Longwood Dr Unit 301
- 386 Bumble Cir
- 1639 Sedgefield Dr Unit ID1329030P
- 344 Stone Throw Dr Unit ID1266229P
- 4206 Sweetwater Blvd Unit 4206
- 128 Elk Dr
- 344 Bayou Loop
- 2265 Huntingdon Dr
- 2269 Essex Dr Unit 2269 J
