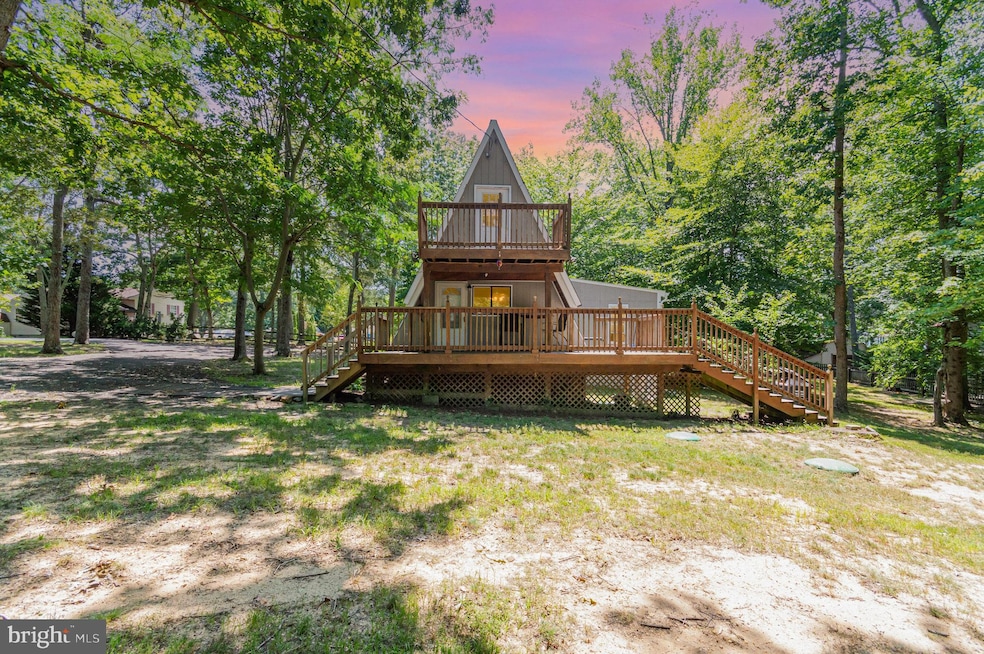
Estimated payment $1,652/month
Highlights
- Curved or Spiral Staircase
- Clubhouse
- Wood Burning Stove
- A-Frame Home
- Deck
- Wood Flooring
About This Home
This unique 3-bedroom, 2-bathroom A-frame home in Lusby sits beautifully on a spacious corner lot, offering character, charm, and plenty of room to relax and entertain. Step inside to find gorgeous hardwood floors and cozy shiplap walls throughout the main level, where the open-concept eat-in kitchen flows effortlessly into the inviting living space. The main-level primary suite is a true retreat, complete with its own en-suite bath and durable LVP flooring. A spiral staircase leads to two generously sized bedrooms upstairs, each filled with natural light. Outdoor living is a dream with four separate decks—two in the front and two in the back that were all redone—perfect for sipping your morning coffee or hosting friends for summer barbecues. The fully fenced, level backyard offers ample space for your favorite people and pets to enjoy. Ideally located just minutes from shopping, restaurants, Solomons Island, and the Patuxent River Naval Air Station, this one-of-a-kind home blends comfort, style, and convenience.
Home Details
Home Type
- Single Family
Est. Annual Taxes
- $2,713
Year Built
- Built in 1972
Lot Details
- 0.49 Acre Lot
HOA Fees
- $17 Monthly HOA Fees
Parking
- Driveway
Home Design
- A-Frame Home
- Block Foundation
- Wood Walls
- Frame Construction
- Shingle Roof
- Composition Roof
Interior Spaces
- Property has 2 Levels
- Curved or Spiral Staircase
- Wood Burning Stove
- Combination Kitchen and Living
- Home Security System
- Laundry on main level
Kitchen
- Eat-In Kitchen
- Stove
- Built-In Microwave
Flooring
- Wood
- Carpet
- Laminate
Bedrooms and Bathrooms
- En-Suite Primary Bedroom
- Walk-In Closet
- 2 Full Bathrooms
Outdoor Features
- Deck
- Shed
Schools
- Calvert High School
Utilities
- Cooling System Mounted In Outer Wall Opening
- Heating Available
- 200+ Amp Service
- Well
- Electric Water Heater
- Septic Tank
Listing and Financial Details
- Tax Lot 7
- Assessor Parcel Number 0501056581
Community Details
Overview
- Association fees include common area maintenance
- Blackstone Management HOA
- White Sands Subdivision
Amenities
- Picnic Area
- Common Area
- Clubhouse
Recreation
- Community Playground
Map
Home Values in the Area
Average Home Value in this Area
Tax History
| Year | Tax Paid | Tax Assessment Tax Assessment Total Assessment is a certain percentage of the fair market value that is determined by local assessors to be the total taxable value of land and additions on the property. | Land | Improvement |
|---|---|---|---|---|
| 2025 | $2,520 | $238,267 | $0 | $0 |
| 2024 | $2,520 | $213,433 | $0 | $0 |
| 2023 | $2,174 | $188,600 | $83,200 | $105,400 |
| 2022 | $2,132 | $184,900 | $0 | $0 |
| 2021 | $2,132 | $181,200 | $0 | $0 |
| 2020 | $2,058 | $177,500 | $83,200 | $94,300 |
| 2019 | $1,843 | $175,700 | $0 | $0 |
| 2018 | $1,824 | $173,900 | $0 | $0 |
| 2017 | $2,197 | $172,100 | $0 | $0 |
| 2016 | -- | $170,833 | $0 | $0 |
| 2015 | $2,103 | $169,567 | $0 | $0 |
| 2014 | $2,103 | $168,300 | $0 | $0 |
Property History
| Date | Event | Price | Change | Sq Ft Price |
|---|---|---|---|---|
| 08/26/2025 08/26/25 | Pending | -- | -- | -- |
| 08/22/2025 08/22/25 | For Sale | $259,000 | 0.0% | $237 / Sq Ft |
| 08/18/2025 08/18/25 | Pending | -- | -- | -- |
| 08/13/2025 08/13/25 | For Sale | $259,000 | +8.8% | $237 / Sq Ft |
| 07/15/2022 07/15/22 | Sold | $238,000 | +5.8% | $218 / Sq Ft |
| 06/10/2022 06/10/22 | For Sale | $224,900 | -- | $206 / Sq Ft |
Purchase History
| Date | Type | Sale Price | Title Company |
|---|---|---|---|
| Deed | $238,000 | First American Title | |
| Deed | $118,600 | -- | |
| Deed | $56,400 | -- |
Mortgage History
| Date | Status | Loan Amount | Loan Type |
|---|---|---|---|
| Open | $11,543 | New Conventional | |
| Open | $230,860 | New Conventional | |
| Previous Owner | $53,550 | No Value Available |
Similar Homes in Lusby, MD
Source: Bright MLS
MLS Number: MDCA2022030
APN: 01-056581
- 8225 Cedar Ln
- 8250 Doewood Rd
- 360 White Sands Dr
- 8453 Pine Blvd
- 8465 Pine Blvd
- 712 White Sands Dr
- 7930 Camelot Ct
- 8248 Power Dr
- 709 Spruce Dr
- 580 Evergreen Ct
- 572 Evergreen Ct
- 8310 Circle Dr
- 8408 Sailboat Ln
- 7933 Orange Dr
- 8524 Stock Dr
- 8406 Manor View Rd
- 8554 Stock Dr
- 8202 Sycamore Rd
- 7335 Perry Ln
- 2037 Indian Cir






