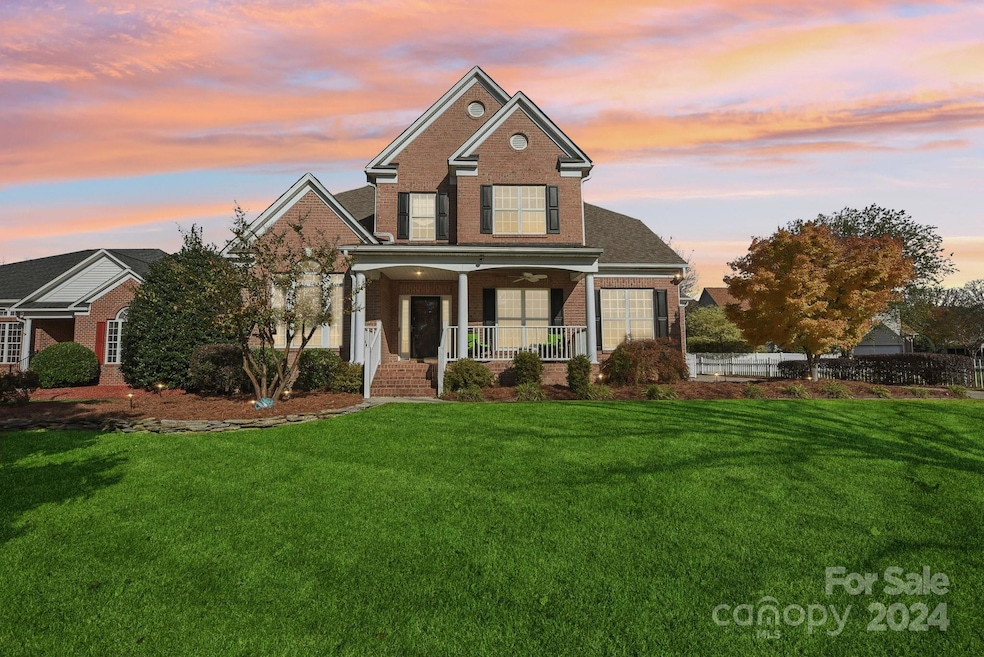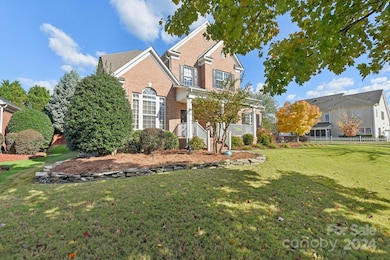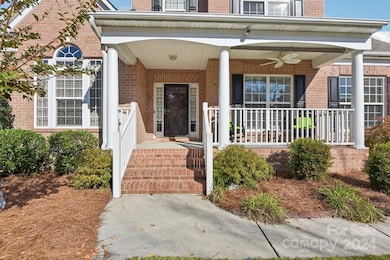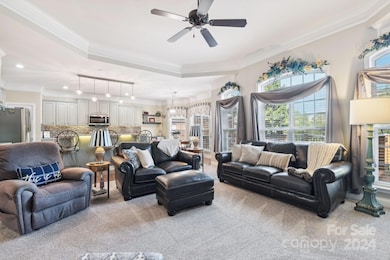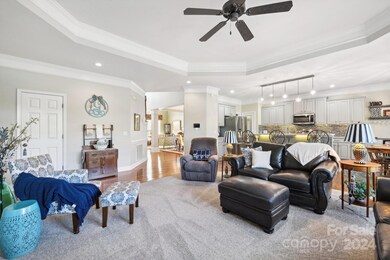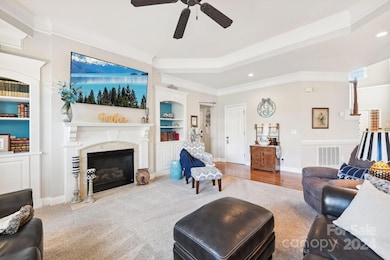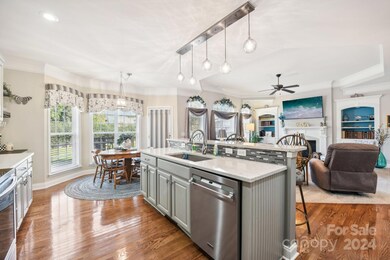
528 Southern Oak Ave NW Concord, NC 28027
Highlights
- Open Floorplan
- Clubhouse
- Pond
- Weddington Hills Elementary School Rated A-
- Deck
- Wood Flooring
About This Home
As of January 2025Discover this captivating 4-bedroom PLUS large second level flex space, 3.5 bath Niblock home situated in the highly sought-after Laurel Park subdivision of Concord. Step inside and experience the convenience of a main-level master suite featuring an updated bath. The home boasts elegant touches like a tray ceiling, custom built-ins in the living room, new hardwood flooring, and a fully upgraded kitchen complete with a stylish backsplash, pendant lighting, a new microwave and new dishwasher. The exterior is just as impressive with an extended driveway apron and a garage showcasing a new floor, upgraded shelving, and a newer door. Out back, you'll discover a tranquil oasis featuring an added screened-in porch and an extended deck—perfect for both relaxation and entertaining. Ample storage is available with a large walk-in attic, and an additional bonus/flex space on the second level provides versatility to fit your needs. New HVAC systems '21 and '22. Make this exceptional home yours.
Last Agent to Sell the Property
Premier South Brokerage Email: careyfinngroup@gmail.com License #310688 Listed on: 11/16/2024

Home Details
Home Type
- Single Family
Est. Annual Taxes
- $6,696
Year Built
- Built in 2003
Lot Details
- Lot Dimensions are 86x169x64x145
- Fenced
- Property is zoned CURC
HOA Fees
- $65 Monthly HOA Fees
Parking
- 2 Car Attached Garage
- Driveway
- 5 Open Parking Spaces
Home Design
- Brick Exterior Construction
- Vinyl Siding
Interior Spaces
- 2-Story Property
- Open Floorplan
- Built-In Features
- Bar Fridge
- Ceiling Fan
- Window Screens
- Living Room with Fireplace
- Screened Porch
- Wood Flooring
- Crawl Space
Kitchen
- Breakfast Bar
- Electric Oven
- Electric Cooktop
- Microwave
- Dishwasher
- Kitchen Island
- Disposal
Bedrooms and Bathrooms
- Walk-In Closet
Laundry
- Laundry Room
- Electric Dryer Hookup
Outdoor Features
- Pond
- Deck
Schools
- Weddington Hills Elementary School
- Harold E Winkler Middle School
- West Cabarrus High School
Utilities
- Central Heating and Cooling System
- Gas Water Heater
- Cable TV Available
Listing and Financial Details
- Assessor Parcel Number 5600-66-7955-0000
Community Details
Overview
- Real Manage Association, Phone Number (866) 473-2573
- Built by Niblock
- Laurel Park Subdivision, Aberdeen Floorplan
- Mandatory home owners association
Amenities
- Clubhouse
Recreation
- Tennis Courts
- Recreation Facilities
- Community Playground
Ownership History
Purchase Details
Home Financials for this Owner
Home Financials are based on the most recent Mortgage that was taken out on this home.Purchase Details
Home Financials for this Owner
Home Financials are based on the most recent Mortgage that was taken out on this home.Purchase Details
Purchase Details
Similar Homes in the area
Home Values in the Area
Average Home Value in this Area
Purchase History
| Date | Type | Sale Price | Title Company |
|---|---|---|---|
| Warranty Deed | $650,000 | None Listed On Document | |
| Warranty Deed | $650,000 | None Listed On Document | |
| Warranty Deed | $358,000 | -- | |
| Warranty Deed | $76,000 | -- | |
| Warranty Deed | -- | -- |
Mortgage History
| Date | Status | Loan Amount | Loan Type |
|---|---|---|---|
| Open | $350,000 | New Conventional | |
| Closed | $350,000 | New Conventional | |
| Previous Owner | $312,000 | New Conventional | |
| Previous Owner | $308,000 | New Conventional | |
| Previous Owner | $277,300 | New Conventional | |
| Previous Owner | $300,475 | FHA | |
| Previous Owner | $270,000 | Fannie Mae Freddie Mac |
Property History
| Date | Event | Price | Change | Sq Ft Price |
|---|---|---|---|---|
| 01/07/2025 01/07/25 | Sold | $650,000 | 0.0% | $213 / Sq Ft |
| 11/16/2024 11/16/24 | For Sale | $650,000 | -- | $213 / Sq Ft |
Tax History Compared to Growth
Tax History
| Year | Tax Paid | Tax Assessment Tax Assessment Total Assessment is a certain percentage of the fair market value that is determined by local assessors to be the total taxable value of land and additions on the property. | Land | Improvement |
|---|---|---|---|---|
| 2024 | $6,696 | $672,240 | $135,000 | $537,240 |
| 2023 | $4,864 | $398,650 | $85,000 | $313,650 |
| 2022 | $4,864 | $398,650 | $85,000 | $313,650 |
| 2021 | $4,864 | $398,650 | $85,000 | $313,650 |
| 2020 | $4,864 | $398,650 | $85,000 | $313,650 |
| 2019 | $4,435 | $363,540 | $75,000 | $288,540 |
| 2018 | $4,242 | $353,520 | $75,000 | $278,520 |
| 2017 | $4,172 | $353,520 | $75,000 | $278,520 |
| 2016 | $2,475 | $331,120 | $70,000 | $261,120 |
| 2015 | -- | $331,120 | $70,000 | $261,120 |
| 2014 | -- | $331,120 | $70,000 | $261,120 |
Agents Affiliated with this Home
-
C
Seller's Agent in 2025
Carey Finn
Premier South
(201) 388-7921
10 Total Sales
-

Buyer's Agent in 2025
Brian Steiger
Keller Williams Premier
(704) 996-5361
37 Total Sales
Map
Source: Canopy MLS (Canopy Realtor® Association)
MLS Number: 4199442
APN: 5600-66-7955-0000
- 533 Montgrove Place NW
- 578 Ambergate Place NW
- 2504 Fallbrook Place NW
- 561 Keystone Ct NW
- 551 Hemmings Place NW
- 2607 Old Ashworth Ln NW
- 464 Willetta Place NW
- 2676 Sunberry Ln NW
- 664 Summerford Ct NW
- 2514 Mountain Laurel Ave NW
- 2652 Bedford Place NW
- 1239 Boyden Place NW
- 4909 Charmwood Ct NW
- 11 Cobblestone Ln NW
- 400 Lucy Ave NW
- 5175 Grand Canyon Rd NW
- 3724 Patricia Dr NW
- 5185 Grand Canyon Rd NW
- 4940 Weddington Rd NW
- 1217 12th Fairway Dr NW
