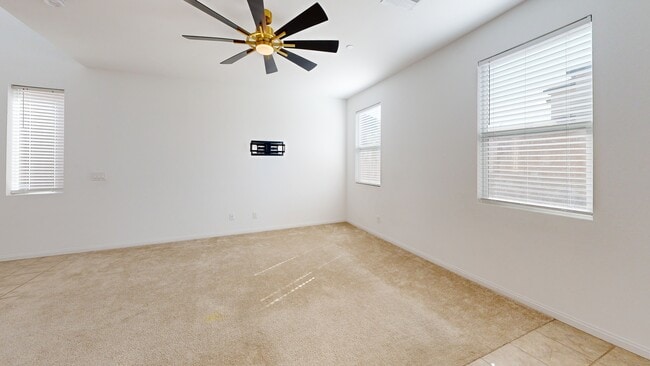
$249,900
- Land
- 0.69 Acre
- $362,174 per Acre
- 5278 Parawan
- Henderson, NV
CORNER LOT & Just backs up to edge of mountain, very peaceful area. Paved road to both sides of the lot. The lot is located on the SE corner of Cadiz & Parawan. This is a custom home lot area. No HOA. Build your dream home here almost a 3/4 acre lot. Utilities near by.
Daneta Kealoha-Giordano LIFE Realty District





