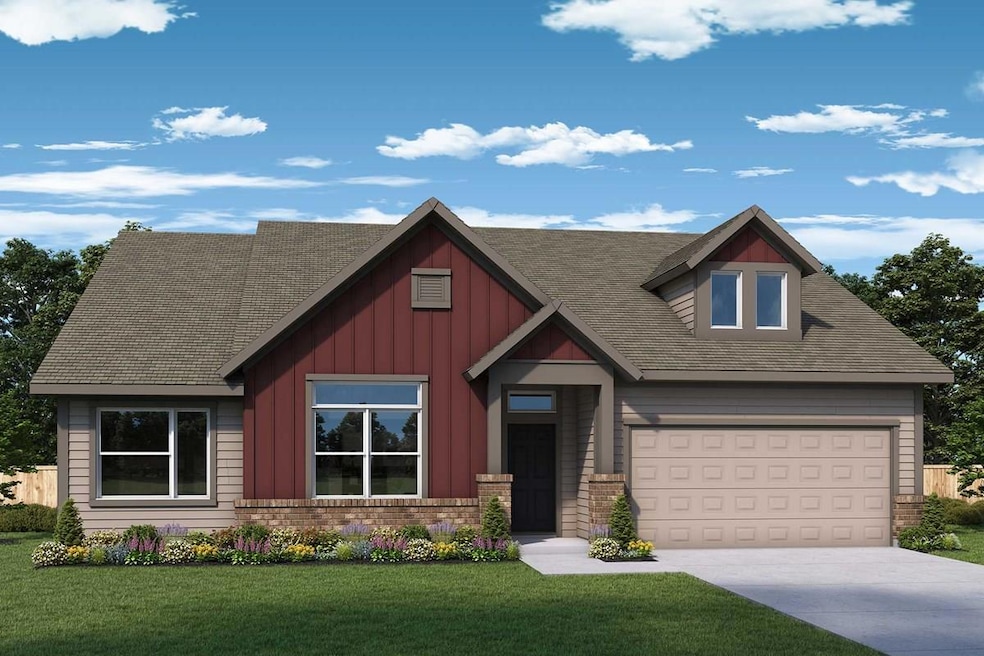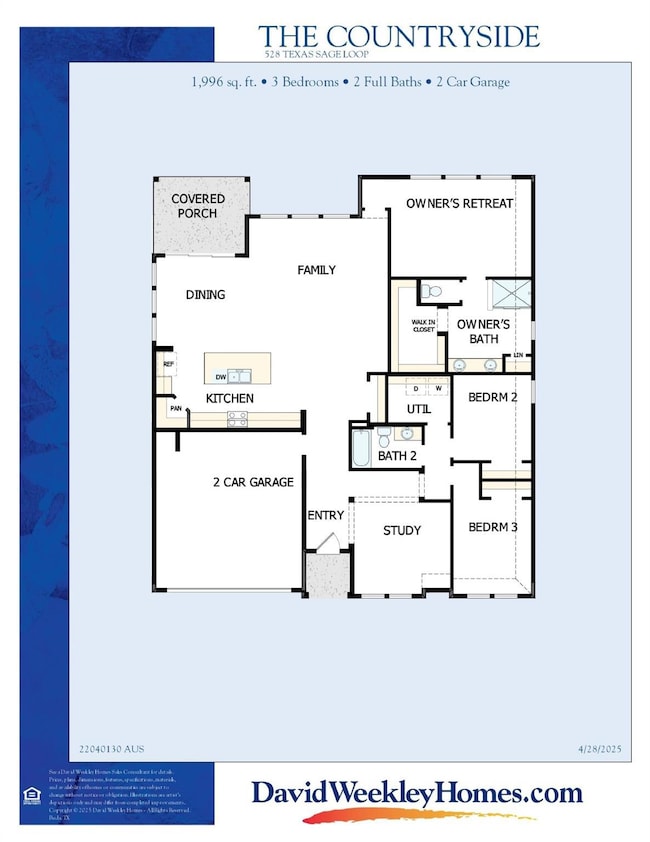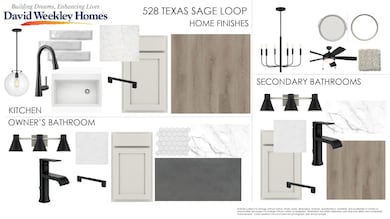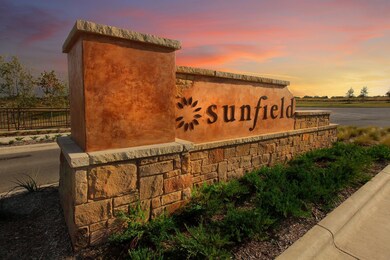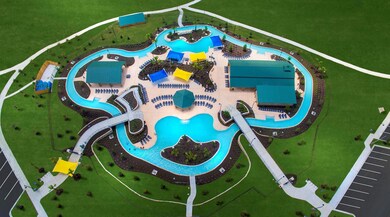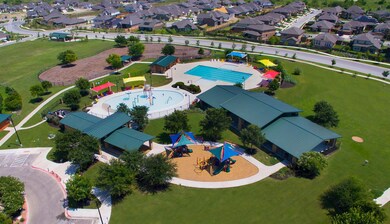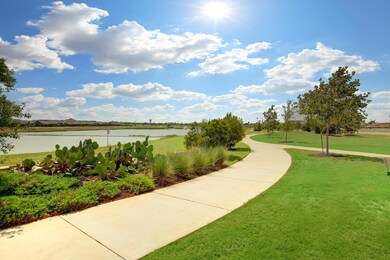
Estimated payment $3,298/month
Highlights
- Fishing
- Gourmet Kitchen
- Park or Greenbelt View
- Moe and Gene Johnson High School Rated A-
- Open Floorplan
- Planned Social Activities
About This Home
Welcome home to 528 Texas Sage, a beautifully designed 3-bedroom, 2-bathroom home with an open study, offering 1,996 sq. ft. of thoughtfully crafted living space in the heart of Sunfield. With no back neighbors, enjoy peace and privacy as you relax on your extended covered rear porch, perfectly positioned to catch the morning sun in your east-facing backyard. Inside, natural light flows through the spacious open floor plan, highlighted by a 9' sliding glass door in the dining room, seamlessly connecting indoor and outdoor living. The chef’s kitchen features gorgeous 42” Harbor-painted cabinets, providing both style and functionality, perfect for hosting family and friends.
Sunfield isn’t just a neighborhood—it’s a lifestyle! Enjoy resort-style amenities, including a lazy river, splash pad, pools, hiking trails, and a fully stocked fishing pond. With quick access to Austin and top-rated schools, this home offers the perfect blend of convenience and tranquility.
Don’t miss your chance to make this stunning home yours! Send David Weekley’s Sunfield Team a message today to begin your #LivingWeekley adventure in Buda, Texas!
Our EnergySaverTM Homes offer peace of mind knowing your new home in Buda is minimizing your environmental footprint while saving energy.
Square Footage is an estimate only; actual construction may vary.
Listing Agent
David Weekley Homes Brokerage Phone: (512) 821-8818 License #0221720 Listed on: 05/23/2025
Home Details
Home Type
- Single Family
Year Built
- Built in 2025 | Under Construction
Lot Details
- 5,097 Sq Ft Lot
- Lot Dimensions are 60 x 85
- West Facing Home
- Wrought Iron Fence
- Wood Fence
- Landscaped
- Native Plants
- Interior Lot
- Rain Sensor Irrigation System
- Dense Growth Of Small Trees
- Private Yard
- Back and Front Yard
HOA Fees
- $67 Monthly HOA Fees
Parking
- 2 Car Attached Garage
- Front Facing Garage
- Garage Door Opener
- Driveway
Home Design
- Brick Exterior Construction
- Slab Foundation
- Frame Construction
- Blown-In Insulation
- Composition Roof
- Board and Batten Siding
- Masonry Siding
- HardiePlank Type
- Radiant Barrier
Interior Spaces
- 1,996 Sq Ft Home
- 1-Story Property
- Open Floorplan
- High Ceiling
- Ceiling Fan
- Recessed Lighting
- Chandelier
- Double Pane Windows
- Vinyl Clad Windows
- Insulated Windows
- Family Room
- Dining Room
- Home Office
- Storage
- Park or Greenbelt Views
Kitchen
- Gourmet Kitchen
- Open to Family Room
- Gas Oven
- Free-Standing Gas Range
- Microwave
- ENERGY STAR Qualified Dishwasher
- Stainless Steel Appliances
- Kitchen Island
- Quartz Countertops
- Disposal
Flooring
- Carpet
- Tile
- Vinyl
Bedrooms and Bathrooms
- 3 Main Level Bedrooms
- Walk-In Closet
- 2 Full Bathrooms
- Double Vanity
- Walk-in Shower
Laundry
- Laundry Room
- Washer and Electric Dryer Hookup
Home Security
- Carbon Monoxide Detectors
- Fire and Smoke Detector
- In Wall Pest System
Eco-Friendly Details
- Energy-Efficient Construction
- Energy-Efficient Insulation
- ENERGY STAR Qualified Equipment
Outdoor Features
- Covered Patio or Porch
- Exterior Lighting
- Rain Gutters
Schools
- Sunfield Elementary School
- Mccormick Middle School
- Johnson High School
Utilities
- Central Heating and Cooling System
- Vented Exhaust Fan
- Underground Utilities
- Municipal Utilities District for Water and Sewer
- ENERGY STAR Qualified Water Heater
- High Speed Internet
- Phone Available
- Cable TV Available
Listing and Financial Details
- Assessor Parcel Number 118844000B023002
- Tax Block B
Community Details
Overview
- Association fees include common area maintenance
- Sunfield Community Association
- Built by David Weekley Homes
- Sunfield Subdivision
Amenities
- Community Barbecue Grill
- Picnic Area
- Common Area
- Planned Social Activities
- Community Mailbox
Recreation
- Sport Court
- Community Playground
- Community Pool
- Fishing
- Park
- Dog Park
- Trails
Security
- Resident Manager or Management On Site
Map
Home Values in the Area
Average Home Value in this Area
Property History
| Date | Event | Price | Change | Sq Ft Price |
|---|---|---|---|---|
| 06/27/2025 06/27/25 | For Sale | $498,889 | -- | $250 / Sq Ft |
Similar Homes in Buda, TX
Source: Unlock MLS (Austin Board of REALTORS®)
MLS Number: 9321994
- 650 Texas Sage Loop
- 257 Pine Bark Dr
- 249 Pine Bark Dr
- 238 Twistleaf Dr
- 256 Pine Bark Dr
- 279 Flowering Senna Dr
- 254 Flowering Senna Dr
- 212 Flowering Senna Dr
- 123 Pine Bark Dr
- 285 Lost Tree Dr
- 870 Texas Sage Loop
- 872 Wild Pecan Loop
- 134 Soft Elm Dr
- 719 Wild Pecan Loop
- 488 Pepperbark Loop
- 370 Grace Lilly Dr
- 476 Gamble Dr
- 546 Pepperbark Loop
- 572 Pepperbark Loop
- 252 Sabino Dr
- 701 Texas Sage Loop
- 163 Tree Nut Loop
- 252 Orange Rd
- 546 Pepper Bark Loop
- 246 Small Seed Dr
- 486 Gamble Dr
- 261 Purple Heart Dr
- 108 Ginger St
- 217 Flowering Senna Dr
- 220 Pepperbark Loop
- 212 Nettletree Dr
- 155 Switch Bud Dr
- 121 Purple Heart Dr
- 108 Leatherleaf Dr
- 562 Leadtree Loop
- 223 Oleander Loop
- 717 Bayberry Cir
- 12006 Curlin Cove
- 6807 Tiznow Ln
- 12009 Curlin Cove
