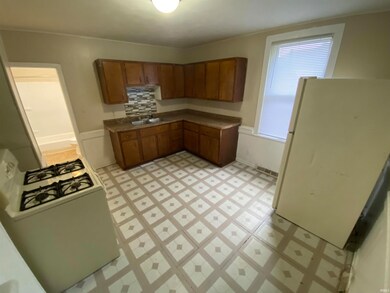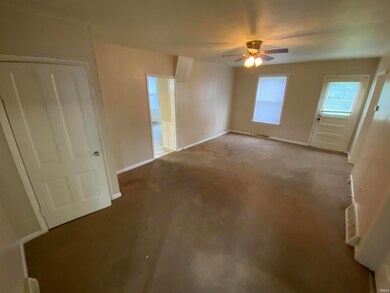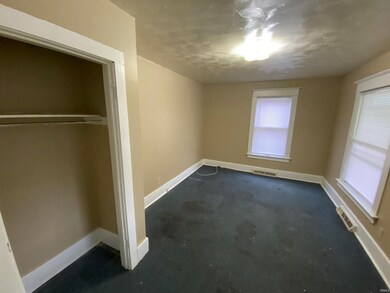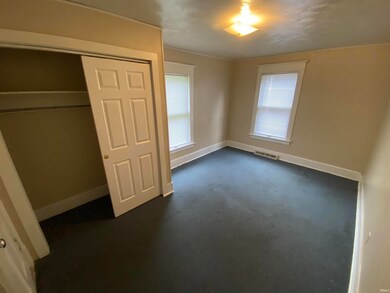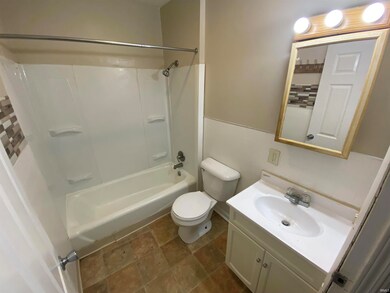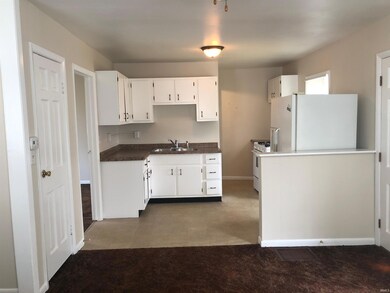
528 W 4th St Mishawaka, IN 46544
5
Beds
3
Baths
2,190
Sq Ft
6,650
Sq Ft Lot
Highlights
- Forced Air Heating System
- Level Lot
- Wood Siding
About This Home
As of March 2025Three-unit investment property with extra lot. All units are rented. Great location! Newer leases. Great investment opportunity! Must have 24-48 hour notice! TWO PARCELS: 71-09-16-186-017.000-023 AND 71-09-16-186-016.000-023 SECOND LEGAL DESCRIPTION: 46 1/3 Ft N Side Of 4th St X 8 Rds Se Cor Lot 1 Hurds Out Lots Buyer to check all information, taxes, schools and all measurements.
Property Details
Home Type
- Multi-Family
Est. Annual Taxes
- $3,121
Year Built
- Built in 1887
Lot Details
- 6,650 Sq Ft Lot
- Lot Dimensions are 50x133
- Level Lot
Home Design
- Triplex
- Wood Siding
Interior Spaces
- 2-Story Property
- Unfinished Basement
Bedrooms and Bathrooms
- 5 Bedrooms
- 3 Full Bathrooms
Parking
- 4 Parking Spaces
- Unpaved Parking
- Off-Street Parking
Schools
- Lasalle Elementary School
- John Young Middle School
- Mishawaka High School
Additional Features
- Suburban Location
- Forced Air Heating System
Listing and Financial Details
- Tenant pays for electric, heating
- The owner pays for building insurance, lawn maintenance, maintenance, snow removal, sewer, tax, trash collection, water
- Assessor Parcel Number 71-09-16-186-017.000-023
Community Details
Overview
- 3 Units
- Iron Works Subdivision
Building Details
- 3 Separate Electric Meters
- 3 Separate Gas Meters
- 1 Separate Water Meter
- Electric Expense $500
- Fuel Expense $500
- Insurance Expense $200
- Maintenance Expense $500
- Trash Expense $1,200
- Water Sewer Expense $1,700
Ownership History
Date
Name
Owned For
Owner Type
Purchase Details
Listed on
Feb 12, 2025
Closed on
Mar 20, 2025
Sold by
Campbell Keith
Bought by
Mourning-Star Phoenix
Seller's Agent
Alicia Olejnik
McKinnies Realty, LLC
Buyer's Agent
Alicia Olejnik
McKinnies Realty, LLC
List Price
$205,000
Sold Price
$226,500
Premium/Discount to List
$21,500
10.49%
Total Days on Market
9
Views
38
Current Estimated Value
Home Financials for this Owner
Home Financials are based on the most recent Mortgage that was taken out on this home.
Estimated Appreciation
-$24,167
Avg. Annual Appreciation
-22.76%
Purchase Details
Listed on
Jul 1, 2024
Closed on
Aug 27, 2024
Sold by
Aviv Investments Llc
Bought by
Campbell Keith
Seller's Agent
Tricia Greaney
Summit Group Real Estate
Buyer's Agent
Alicia Olejnik
McKinnies Realty, LLC
List Price
$210,000
Sold Price
$190,000
Premium/Discount to List
-$20,000
-9.52%
Views
13
Home Financials for this Owner
Home Financials are based on the most recent Mortgage that was taken out on this home.
Avg. Annual Appreciation
36.86%
Original Mortgage
$142,500
Outstanding Balance
$141,578
Interest Rate
6.47%
Mortgage Type
New Conventional
Estimated Equity
$63,755
Purchase Details
Closed on
Apr 14, 2015
Sold by
Ram Alon
Bought by
Aviv Investments Llc
Purchase Details
Closed on
Oct 26, 2011
Sold by
Banko Capital Lp
Bought by
Ram Alon
Purchase Details
Closed on
Oct 6, 2011
Sold by
Dixie Lee Hall Revocable Trust
Bought by
Banko Capital
Similar Home in Mishawaka, IN
Create a Home Valuation Report for This Property
The Home Valuation Report is an in-depth analysis detailing your home's value as well as a comparison with similar homes in the area
Home Values in the Area
Average Home Value in this Area
Purchase History
| Date | Type | Sale Price | Title Company |
|---|---|---|---|
| Contract Of Sale | -- | Metropolitan Title | |
| Warranty Deed | $190,000 | Fidelity National Title Compan | |
| Quit Claim Deed | -- | Fidelity National Title | |
| Warranty Deed | -- | Lawyers Title | |
| Deed | -- | Lawyers Title |
Source: Public Records
Mortgage History
| Date | Status | Loan Amount | Loan Type |
|---|---|---|---|
| Open | $142,500 | New Conventional |
Source: Public Records
Property History
| Date | Event | Price | Change | Sq Ft Price |
|---|---|---|---|---|
| 03/20/2025 03/20/25 | Sold | $226,500 | +10.5% | $73 / Sq Ft |
| 03/06/2025 03/06/25 | Pending | -- | -- | -- |
| 02/12/2025 02/12/25 | For Sale | $205,000 | +7.9% | $66 / Sq Ft |
| 08/27/2024 08/27/24 | Sold | $190,000 | -9.5% | $87 / Sq Ft |
| 07/10/2024 07/10/24 | Pending | -- | -- | -- |
| 07/01/2024 07/01/24 | For Sale | $210,000 | -- | $96 / Sq Ft |
Source: Indiana Regional MLS
Tax History Compared to Growth
Tax History
| Year | Tax Paid | Tax Assessment Tax Assessment Total Assessment is a certain percentage of the fair market value that is determined by local assessors to be the total taxable value of land and additions on the property. | Land | Improvement |
|---|---|---|---|---|
| 2024 | $2,465 | $165,700 | $20,200 | $145,500 |
| 2023 | $2,465 | $105,000 | $8,900 | $96,100 |
| 2022 | $2,463 | $105,000 | $8,900 | $96,100 |
| 2021 | $2,294 | $97,300 | $9,800 | $87,500 |
| 2020 | $2,555 | $108,000 | $10,900 | $97,100 |
| 2019 | $2,452 | $103,200 | $10,400 | $92,800 |
| 2018 | $2,889 | $97,300 | $9,800 | $87,500 |
| 2017 | $3,081 | $96,200 | $9,800 | $86,400 |
| 2016 | $2,647 | $86,500 | $9,800 | $76,700 |
| 2014 | $2,312 | $85,500 | $9,800 | $75,700 |
| 2013 | $2,400 | $85,500 | $9,800 | $75,700 |
Source: Public Records
Agents Affiliated with this Home
-
A
Seller's Agent in 2025
Alicia Olejnik
McKinnies Realty, LLC
-
T
Seller's Agent in 2024
Tricia Greaney
Summit Group Real Estate
Map
Source: Indiana Regional MLS
MLS Number: 202424204
APN: 71-09-16-186-017.000-023
Nearby Homes
- 553 W 6th St
- 314 W 8th St
- 1025 Lincolnway W
- 1014 W 7th St
- 3024 Falling Oak Dr
- 3204 Falling Oak Dr
- 3126 Falling Oak Dr
- 211 W 9th St
- 312 Fisher Ct
- 907 Berkley Cir
- 209 E 6th St
- 512 Webster St
- 547 W 11th St
- 126 E 8th St
- 1009 Berkley Cir
- 324 W Mishawaka Ave
- 115 E 9th St
- 427 W 12th St
- 520 W Grove St
- 501 W Lawrence St

