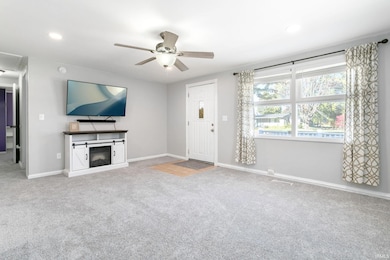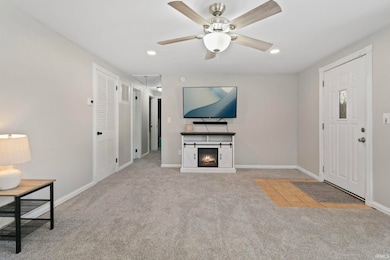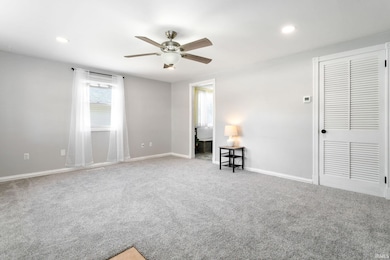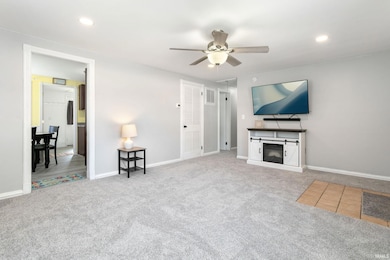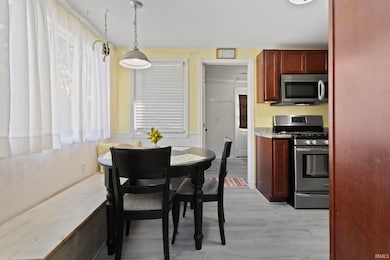528 W Elm St New Carlisle, IN 46552
Estimated payment $1,214/month
Highlights
- Ranch Style House
- 2 Car Detached Garage
- En-Suite Primary Bedroom
- New Prairie High School Rated 9+
- Bathtub with Shower
- Forced Air Heating and Cooling System
About This Home
Looking for the perfect place to call home? This 3 bedroom, 2-bath ranch checks all the boxes! Step inside and fall in love with the brand-new carpet and flooring throughout, a new roof, and AC unit only about 5 years old. Enjoy the fenced-in yard for pets and backyard fun, plus a 2 car detached garage with workshop for your storage and hobby needs. Located just blocks from the park, school, libary and splash pad, this home sits in the heart of convenience-with that neighborhood charm and quaint small town living you've been searching for. Move-in ready, well priced and seller is even including a one year AHS Home Warrancty. Opportunities like don't come along often-come see for yourself, you won't be disappointed!
Home Details
Home Type
- Single Family
Est. Annual Taxes
- $1,612
Year Built
- Built in 1954
Lot Details
- 7,405 Sq Ft Lot
- Lot Dimensions are 55x139
- Level Lot
Parking
- 2 Car Detached Garage
- Off-Street Parking
Home Design
- Ranch Style House
- Slab Foundation
- Wood Siding
Interior Spaces
- 1,120 Sq Ft Home
- Pull Down Stairs to Attic
Bedrooms and Bathrooms
- 3 Bedrooms
- En-Suite Primary Bedroom
- 2 Full Bathrooms
- Bathtub with Shower
- Separate Shower
Laundry
- Laundry on main level
- Washer Hookup
Schools
- Olive Twp Elementary School
- New Prairie Middle School
- New Prairie High School
Utilities
- Forced Air Heating and Cooling System
- Heating System Uses Gas
Listing and Financial Details
- Assessor Parcel Number 71-01-34-128-013.000-018
Map
Home Values in the Area
Average Home Value in this Area
Tax History
| Year | Tax Paid | Tax Assessment Tax Assessment Total Assessment is a certain percentage of the fair market value that is determined by local assessors to be the total taxable value of land and additions on the property. | Land | Improvement |
|---|---|---|---|---|
| 2024 | $1,656 | $137,500 | $31,100 | $106,400 |
| 2023 | $1,515 | $145,100 | $31,100 | $114,000 |
| 2022 | $1,515 | $142,900 | $31,100 | $111,800 |
| 2021 | $1,383 | $125,700 | $20,900 | $104,800 |
| 2020 | $1,241 | $112,400 | $18,700 | $93,700 |
| 2019 | $1,013 | $92,300 | $16,800 | $75,500 |
| 2018 | $1,101 | $102,500 | $18,600 | $83,900 |
| 2017 | $855 | $88,500 | $16,200 | $72,300 |
| 2016 | $651 | $76,300 | $13,900 | $62,400 |
| 2014 | $2,263 | $87,200 | $13,900 | $73,300 |
| 2013 | -- | $88,200 | $13,900 | $74,300 |
Property History
| Date | Event | Price | List to Sale | Price per Sq Ft | Prior Sale |
|---|---|---|---|---|---|
| 11/02/2025 11/02/25 | Price Changed | $204,900 | -2.4% | $183 / Sq Ft | |
| 10/21/2025 10/21/25 | For Sale | $209,900 | +61.5% | $187 / Sq Ft | |
| 11/06/2020 11/06/20 | Sold | $130,000 | 0.0% | $116 / Sq Ft | View Prior Sale |
| 11/04/2020 11/04/20 | Pending | -- | -- | -- | |
| 09/24/2020 09/24/20 | For Sale | $130,000 | +46.1% | $116 / Sq Ft | |
| 06/30/2015 06/30/15 | Sold | $89,000 | 0.0% | $79 / Sq Ft | View Prior Sale |
| 06/29/2015 06/29/15 | Pending | -- | -- | -- | |
| 03/16/2015 03/16/15 | For Sale | $89,000 | +23.6% | $79 / Sq Ft | |
| 08/11/2014 08/11/14 | Sold | $72,000 | 0.0% | $75 / Sq Ft | View Prior Sale |
| 08/11/2014 08/11/14 | Sold | $72,000 | -12.2% | $75 / Sq Ft | View Prior Sale |
| 08/08/2014 08/08/14 | Pending | -- | -- | -- | |
| 08/06/2014 08/06/14 | Pending | -- | -- | -- | |
| 07/18/2014 07/18/14 | For Sale | $82,000 | +13.9% | $85 / Sq Ft | |
| 06/12/2014 06/12/14 | For Sale | $72,000 | +105.7% | $75 / Sq Ft | |
| 06/10/2014 06/10/14 | Sold | $35,000 | 0.0% | $36 / Sq Ft | View Prior Sale |
| 04/10/2014 04/10/14 | Sold | $35,000 | 0.0% | $36 / Sq Ft | View Prior Sale |
| 03/07/2014 03/07/14 | Pending | -- | -- | -- | |
| 03/06/2014 03/06/14 | Pending | -- | -- | -- | |
| 02/24/2014 02/24/14 | For Sale | $35,000 | -31.4% | $36 / Sq Ft | |
| 09/26/2013 09/26/13 | For Sale | $51,000 | -- | $53 / Sq Ft |
Purchase History
| Date | Type | Sale Price | Title Company |
|---|---|---|---|
| Warranty Deed | -- | None Available | |
| Warranty Deed | -- | None Available | |
| Warranty Deed | -- | -- | |
| Warranty Deed | -- | Metropolitan Title | |
| Warranty Deed | -- | -- | |
| Warranty Deed | -- | -- | |
| Warranty Deed | -- | Metropolitan Title In Llc |
Mortgage History
| Date | Status | Loan Amount | Loan Type |
|---|---|---|---|
| Open | $131,313 | New Conventional | |
| Previous Owner | $97,680 | FHA | |
| Previous Owner | $87,387 | FHA | |
| Previous Owner | $86,700 | FHA |
Source: Indiana Regional MLS
MLS Number: 202542827
APN: 71-01-34-128-013.000-018
- 414 W Michigan St
- 732 W Michigan St
- 750 W Michigan St
- 710 Thunderbird Dr
- 114 S Cherry St
- 55584 County Line Rd
- 55564 County Line Rd
- 55544 County Line Rd
- 55574 County Line Rd
- 55594 County Line Rd
- 55420 County Line Rd
- 55330 Timothy Rd
- 120 Lynn Dee Ct
- 54760 County Line Rd
- 312 W Rigg St
- 54850 County Line Rd
- 0 E John Emery Rd
- 33811 Ferncrest Ct
- 0 Wintergreen Rd
- 33671 Woodmont Ridge Dr
- 220 Chapman Rd
- 18312 Avery Rd
- 321 Lakeside Dr Unit ID1328990P
- 1083 E State Road 2 Unit 30
- 4940 Belleville Cir
- 4317 Southview Ln
- 233 N Wellington St
- 1980 Park St
- 1982 Park St
- 208 W 3rd St
- 523 Grove St
- 2914 Frederickson St
- 2910 Frederickson St
- 2609 Bow Ct
- 2701 Appaloosa Ln
- 2616 Elwood Ave
- 1325 N Meade St
- 1101 Woodward St Unit 3
- 510 S Kaley St
- 1142 N Elmer St


