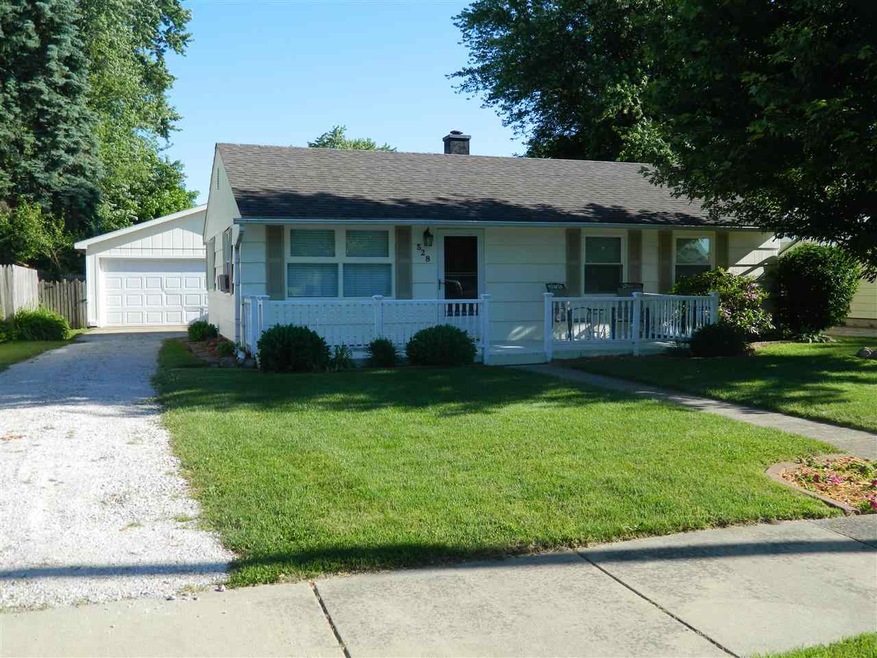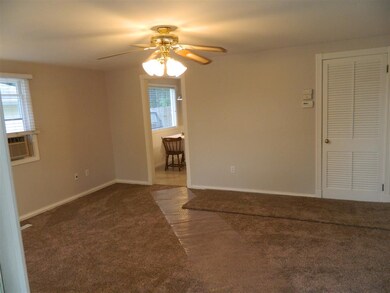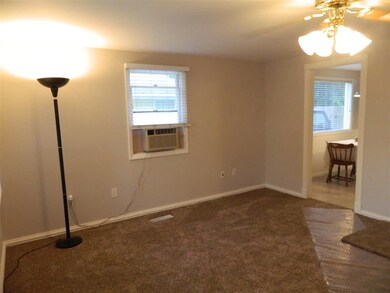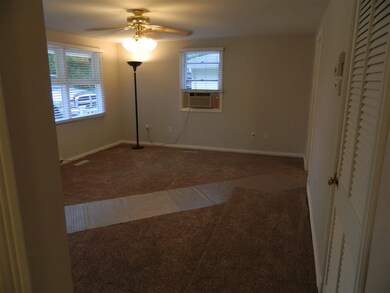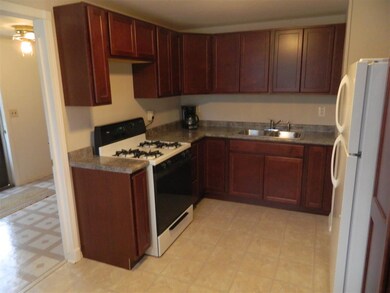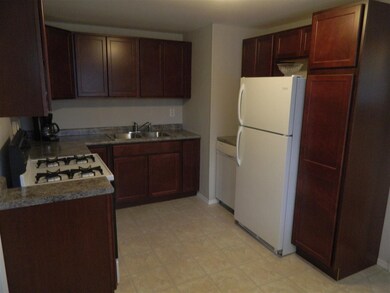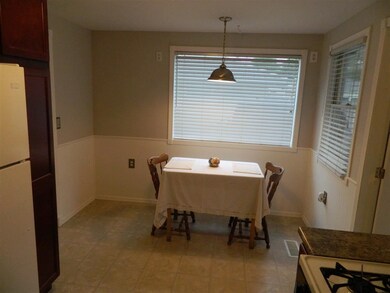
528 W Elm St New Carlisle, IN 46552
Highlights
- Ranch Style House
- Landscaped
- Partially Fenced Property
- 2 Car Detached Garage
- Forced Air Heating System
- Level Lot
About This Home
As of November 2020Beautiful ranch style home on a quiet,low traffic street in New Carlisle is ready to move in.Features include 3 bedrooms,a spacious living room ,new carpeting , updated kitchen. A nice sized 2 car garage and fenced backyard make this one the one to call home. Welcome Home.
Home Details
Home Type
- Single Family
Est. Annual Taxes
- $736
Year Built
- Built in 1954
Lot Details
- 7,345 Sq Ft Lot
- Lot Dimensions are 55 x 139
- Partially Fenced Property
- Landscaped
- Level Lot
Parking
- 2 Car Detached Garage
Home Design
- Ranch Style House
- Slab Foundation
- Shingle Roof
- Wood Siding
Interior Spaces
- Pull Down Stairs to Attic
- Laundry on main level
Flooring
- Carpet
- Vinyl
Bedrooms and Bathrooms
- 6 Bedrooms
- 1 Full Bathroom
Location
- Suburban Location
Utilities
- Window Unit Cooling System
- Forced Air Heating System
- Heating System Uses Gas
Listing and Financial Details
- Assessor Parcel Number 71-01-34-128-013.000-018
Ownership History
Purchase Details
Home Financials for this Owner
Home Financials are based on the most recent Mortgage that was taken out on this home.Purchase Details
Home Financials for this Owner
Home Financials are based on the most recent Mortgage that was taken out on this home.Purchase Details
Home Financials for this Owner
Home Financials are based on the most recent Mortgage that was taken out on this home.Purchase Details
Home Financials for this Owner
Home Financials are based on the most recent Mortgage that was taken out on this home.Purchase Details
Home Financials for this Owner
Home Financials are based on the most recent Mortgage that was taken out on this home.Purchase Details
Purchase Details
Home Financials for this Owner
Home Financials are based on the most recent Mortgage that was taken out on this home.Similar Home in New Carlisle, IN
Home Values in the Area
Average Home Value in this Area
Purchase History
| Date | Type | Sale Price | Title Company |
|---|---|---|---|
| Warranty Deed | -- | None Available | |
| Warranty Deed | -- | None Available | |
| Warranty Deed | -- | -- | |
| Warranty Deed | -- | Metropolitan Title | |
| Warranty Deed | -- | -- | |
| Warranty Deed | -- | -- | |
| Warranty Deed | -- | Metropolitan Title In Llc |
Mortgage History
| Date | Status | Loan Amount | Loan Type |
|---|---|---|---|
| Open | $131,313 | New Conventional | |
| Previous Owner | $97,680 | FHA | |
| Previous Owner | $97,680 | FHA | |
| Previous Owner | $87,387 | FHA | |
| Previous Owner | $86,700 | FHA |
Property History
| Date | Event | Price | Change | Sq Ft Price |
|---|---|---|---|---|
| 11/06/2020 11/06/20 | Sold | $130,000 | 0.0% | $116 / Sq Ft |
| 11/04/2020 11/04/20 | Pending | -- | -- | -- |
| 09/24/2020 09/24/20 | For Sale | $130,000 | +46.1% | $116 / Sq Ft |
| 06/30/2015 06/30/15 | Sold | $89,000 | 0.0% | $79 / Sq Ft |
| 06/29/2015 06/29/15 | Pending | -- | -- | -- |
| 03/16/2015 03/16/15 | For Sale | $89,000 | +23.6% | $79 / Sq Ft |
| 08/11/2014 08/11/14 | Sold | $72,000 | 0.0% | $75 / Sq Ft |
| 08/11/2014 08/11/14 | Sold | $72,000 | -12.2% | $75 / Sq Ft |
| 08/08/2014 08/08/14 | Pending | -- | -- | -- |
| 08/06/2014 08/06/14 | Pending | -- | -- | -- |
| 07/18/2014 07/18/14 | For Sale | $82,000 | +13.9% | $85 / Sq Ft |
| 06/12/2014 06/12/14 | For Sale | $72,000 | +105.7% | $75 / Sq Ft |
| 06/10/2014 06/10/14 | Sold | $35,000 | 0.0% | $36 / Sq Ft |
| 04/10/2014 04/10/14 | Sold | $35,000 | 0.0% | $36 / Sq Ft |
| 03/07/2014 03/07/14 | Pending | -- | -- | -- |
| 03/06/2014 03/06/14 | Pending | -- | -- | -- |
| 02/24/2014 02/24/14 | For Sale | $35,000 | -31.4% | $36 / Sq Ft |
| 09/26/2013 09/26/13 | For Sale | $51,000 | -- | $53 / Sq Ft |
Tax History Compared to Growth
Tax History
| Year | Tax Paid | Tax Assessment Tax Assessment Total Assessment is a certain percentage of the fair market value that is determined by local assessors to be the total taxable value of land and additions on the property. | Land | Improvement |
|---|---|---|---|---|
| 2024 | $1,656 | $137,500 | $31,100 | $106,400 |
| 2023 | $1,515 | $145,100 | $31,100 | $114,000 |
| 2022 | $1,515 | $142,900 | $31,100 | $111,800 |
| 2021 | $1,383 | $125,700 | $20,900 | $104,800 |
| 2020 | $1,241 | $112,400 | $18,700 | $93,700 |
| 2019 | $1,013 | $92,300 | $16,800 | $75,500 |
| 2018 | $1,101 | $102,500 | $18,600 | $83,900 |
| 2017 | $855 | $88,500 | $16,200 | $72,300 |
| 2016 | $651 | $76,300 | $13,900 | $62,400 |
| 2014 | $2,263 | $87,200 | $13,900 | $73,300 |
| 2013 | -- | $88,200 | $13,900 | $74,300 |
Agents Affiliated with this Home
-
I
Seller's Agent in 2020
Ian Price
Century 21 Circle
-
Kim Huston

Buyer's Agent in 2020
Kim Huston
Coldwell Banker 1st Choice
(574) 654-8584
63 Total Sales
-
Rita Beaty

Seller's Agent in 2015
Rita Beaty
Coldwell Banker 1st Choice
(219) 575-2534
129 Total Sales
-
B
Buyer's Agent in 2015
Benjamin VanderWerf
County-Wide Properties, LLC
-
M
Seller's Agent in 2014
Michael Lachiewicz
Coldwell Banker 1st Choice
-
Lisa Moore

Seller's Agent in 2014
Lisa Moore
MTM Realty Group
(219) 363-2544
96 Total Sales
Map
Source: Indiana Regional MLS
MLS Number: 201430794
APN: 71-01-34-128-013.000-018
- 414 W Michigan St
- 701 Thunderbird Dr
- 750 W Michigan St
- 710 Thunderbird Dr
- 121 W Front St
- 107 S Cherry St
- 114 W Chestnut St
- 312 Tiger Ct Unit 8
- 410 S Filbert St
- 55420 County Line Rd
- 55330 Timothy Rd
- 54760 County Line Rd
- 312 W Rigg St
- 8622 E 700 N
- 305 Hilltop Ct
- 305 Hill Top Ct
- 0 E John Emery Rd
- 33811 Ferncrest Ct
- 55232 Sundance Dr
- 542 E Michigan St
