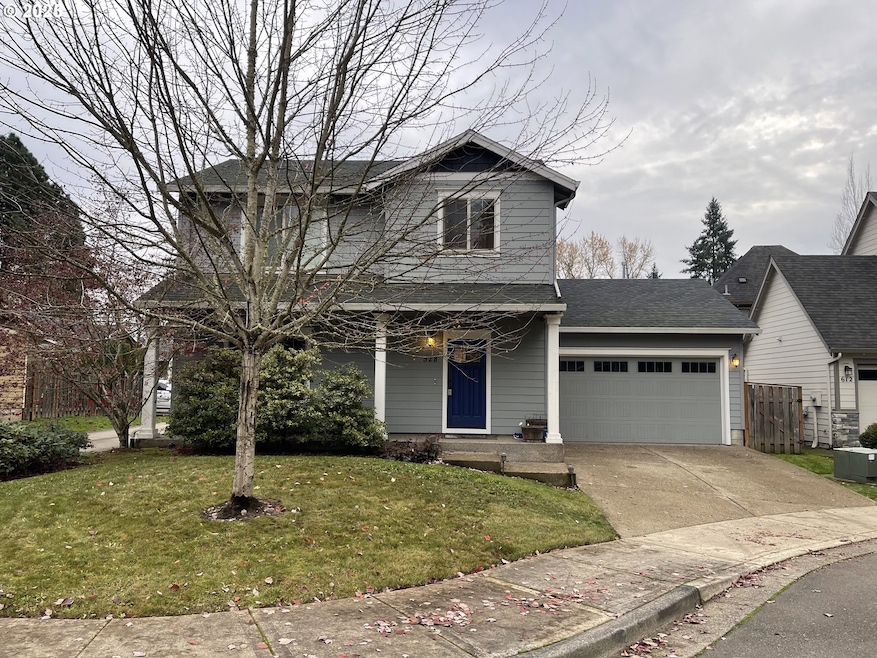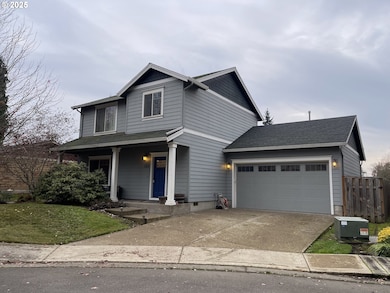528 W Sherman St Newberg, OR 97132
Estimated payment $2,786/month
Highlights
- Vaulted Ceiling
- Traditional Architecture
- Granite Countertops
- Chehalem Valley Middle School Rated 9+
- Engineered Wood Flooring
- No HOA
About This Home
Lovely 3 bedroom, 2.5 bath home located in a peaceful cul-de-sac within the highly sought after Antonia Crater Elementary School district. This one owner property offers comfort, convenience, and thoughtful upgrades throughout. Enjoy year round comfort with air conditioning, and entertain with ease in the fully fenced backyard, complete with a large concrete patio. The washer, dryer, and refrigerator are all included for added convenience. Inside, the vaulted primary suite features a full bathroom with a walk in shower. The main level showcases engineered hardwood flooring, while the gourmet kitchen offers custom cabinetry, granite tile countertops, and oil rubbed bronze hardware. This home is waiting for its next owner!
Home Details
Home Type
- Single Family
Est. Annual Taxes
- $4,283
Year Built
- Built in 2013
Lot Details
- 5,662 Sq Ft Lot
- Cul-De-Sac
Parking
- 2 Car Attached Garage
- Garage Door Opener
- Driveway
Home Design
- Traditional Architecture
- Composition Roof
- Cement Siding
- Concrete Perimeter Foundation
Interior Spaces
- 1,494 Sq Ft Home
- 2-Story Property
- Vaulted Ceiling
- Double Pane Windows
- Vinyl Clad Windows
- Family Room
- Living Room
- Dining Room
- Crawl Space
Kitchen
- Free-Standing Range
- Microwave
- Plumbed For Ice Maker
- Dishwasher
- Stainless Steel Appliances
- Granite Countertops
- Disposal
Flooring
- Engineered Wood
- Wall to Wall Carpet
Bedrooms and Bathrooms
- 3 Bedrooms
Outdoor Features
- Patio
- Porch
Schools
- Antonia Crater Elementary School
- Chehalem Valley Middle School
- Newberg High School
Utilities
- Forced Air Heating and Cooling System
- Heating System Uses Gas
- Gas Water Heater
Community Details
- No Home Owners Association
Listing and Financial Details
- Assessor Parcel Number 555751
Map
Home Values in the Area
Average Home Value in this Area
Tax History
| Year | Tax Paid | Tax Assessment Tax Assessment Total Assessment is a certain percentage of the fair market value that is determined by local assessors to be the total taxable value of land and additions on the property. | Land | Improvement |
|---|---|---|---|---|
| 2025 | $4,283 | $265,447 | -- | -- |
| 2024 | $4,120 | $257,716 | -- | -- |
| 2023 | $3,978 | $250,210 | $0 | $0 |
| 2022 | $3,872 | $242,922 | $0 | $0 |
| 2021 | $3,767 | $235,847 | $0 | $0 |
| 2020 | $3,392 | $228,978 | $0 | $0 |
| 2019 | $3,346 | $222,309 | $0 | $0 |
| 2018 | $3,364 | $215,834 | $0 | $0 |
| 2017 | $3,576 | $209,548 | $0 | $0 |
| 2016 | $3,503 | $203,445 | $0 | $0 |
| 2015 | $3,440 | $197,521 | $0 | $0 |
| 2014 | $3,209 | $191,769 | $0 | $0 |
Property History
| Date | Event | Price | List to Sale | Price per Sq Ft |
|---|---|---|---|---|
| 11/21/2025 11/21/25 | For Sale | $459,900 | -- | $308 / Sq Ft |
Purchase History
| Date | Type | Sale Price | Title Company |
|---|---|---|---|
| Warranty Deed | $234,900 | First American Title |
Mortgage History
| Date | Status | Loan Amount | Loan Type |
|---|---|---|---|
| Open | $239,693 | New Conventional |
Source: Regional Multiple Listing Service (RMLS)
MLS Number: 564327488
APN: 555751
- 601 W 1st St
- 500 N Main St
- 200 W 3rd St
- 23895 NE Dillon Rd
- 608 E Franklin St
- 1306 Parkside Ln
- 404 Brandon Dr
- 512 S Howard St
- 401 S College St
- 0 Greenleaf Dr
- 105 W Pinehurst Ct
- 1650 NE Chehalem Dr
- 0 NE Cullen Rd
- 500 E Pinehurst Dr
- 1801 N Daniel Dr
- 814 E 4th St
- 818 Sierra Vista Dr
- 903 Charles St
- 1094 S Pennington Dr
- 919 Charles St Unit A
- 607 W 1st St
- 304 W Illinois St
- 401 S Main St
- 401 S Main St
- 401 S Main St
- 401 S Main St
- 1103 N Meridian St
- 1200 E 6th St
- 634 Villa Rd
- 1109 S River St
- 2205-2401 E 2nd St
- 2700 Haworth Ave
- 1306 N Springbrook Rd
- 3300 Vittoria Way
- 17855 SW Mandel Ln
- 206 Mill St
- 219 12th St
- 17634 SW Devonshire Way
- 21759 SW Cedar Brook Way
- 995 Ferry St


